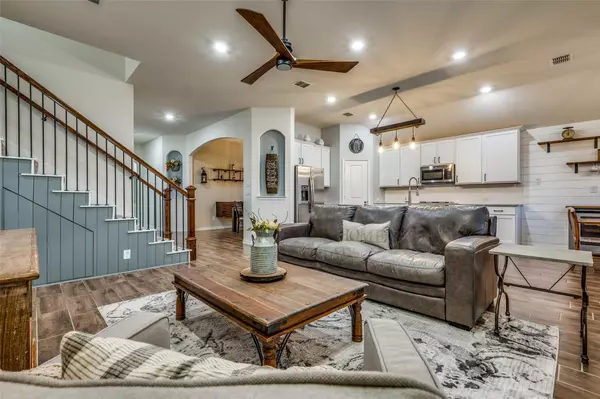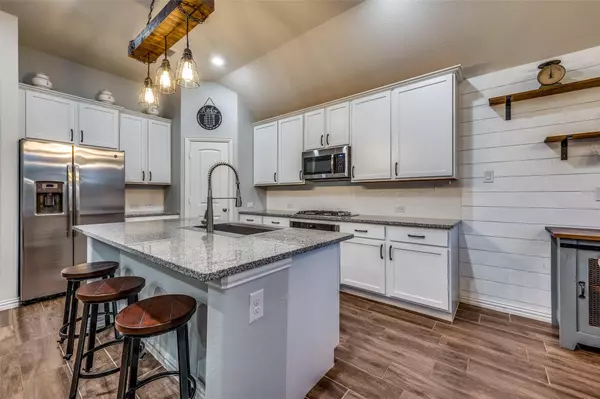$649,900
For more information regarding the value of a property, please contact us for a free consultation.
4 Beds
4 Baths
2,423 SqFt
SOLD DATE : 08/29/2023
Key Details
Property Type Single Family Home
Sub Type Single Family Residence
Listing Status Sold
Purchase Type For Sale
Square Footage 2,423 sqft
Price per Sqft $268
Subdivision Lakewood Hills East
MLS Listing ID 20388551
Sold Date 08/29/23
Style Traditional
Bedrooms 4
Full Baths 2
Half Baths 2
HOA Fees $54/ann
HOA Y/N Mandatory
Year Built 2019
Annual Tax Amount $9,223
Lot Size 9,016 Sqft
Acres 0.207
Property Description
This exceptional home is the perfect blend of comfort & sophistication,offers an abundance of upgrades,is impeccably maintained & nestled in a prime location.The one & a half stories,4 bedroom,2 full & 2 half baths offer an impressive open floor plan with tile & LVP flooring throughout downstairs,& custom shiplap in the entry,breakfast nook,& secondary bedroom.You will enjoy making gourmet meals in this thoughtfully designed kitchen complete with gas cooking,sleek cabinetry & large island perfect for entertaining friends & family.The primary bedroom is designed to be your retreat & features double sinks,soaking tub,expansive shower,& large walk-in closet.The secondary bedrooms are split for privacy & the game room upstairs would be the perfect spot for movie night or kids play area.Step outside to the perfect outdoor oasis complete with a 500 square foot patio,seat wall,free standing patio cover,built in barbecue grill,fridge,& an incredible 24x16 back yard shed with power and HVAC.
Location
State TX
County Denton
Direction SEE MAPS
Rooms
Dining Room 2
Interior
Interior Features Cable TV Available, Decorative Lighting, Granite Counters, Smart Home System
Heating Central, Natural Gas
Cooling Ceiling Fan(s), Central Air, Electric
Flooring Carpet, Ceramic Tile, Luxury Vinyl Plank
Appliance Built-in Gas Range, Dishwasher, Disposal, Electric Oven, Gas Water Heater, Microwave, Plumbed For Gas in Kitchen, Vented Exhaust Fan
Heat Source Central, Natural Gas
Laundry Full Size W/D Area
Exterior
Exterior Feature Built-in Barbecue, Covered Patio/Porch, Rain Gutters
Garage Spaces 2.0
Fence Wood
Utilities Available Cable Available, City Sewer, City Water, Curbs
Roof Type Composition
Garage Yes
Building
Story One and One Half
Foundation Slab
Level or Stories One and One Half
Structure Type Brick,Frame,Rock/Stone,Vinyl Siding
Schools
Elementary Schools Memorial
Middle Schools Griffin
High Schools The Colony
School District Lewisville Isd
Others
Ownership WILLIAM GOULD, TAYLER GOULD
Acceptable Financing Cash, Conventional, FHA
Listing Terms Cash, Conventional, FHA
Financing Conventional
Read Less Info
Want to know what your home might be worth? Contact us for a FREE valuation!

Our team is ready to help you sell your home for the highest possible price ASAP

©2024 North Texas Real Estate Information Systems.
Bought with Christine Beckendorf • Luxe Real Estate






