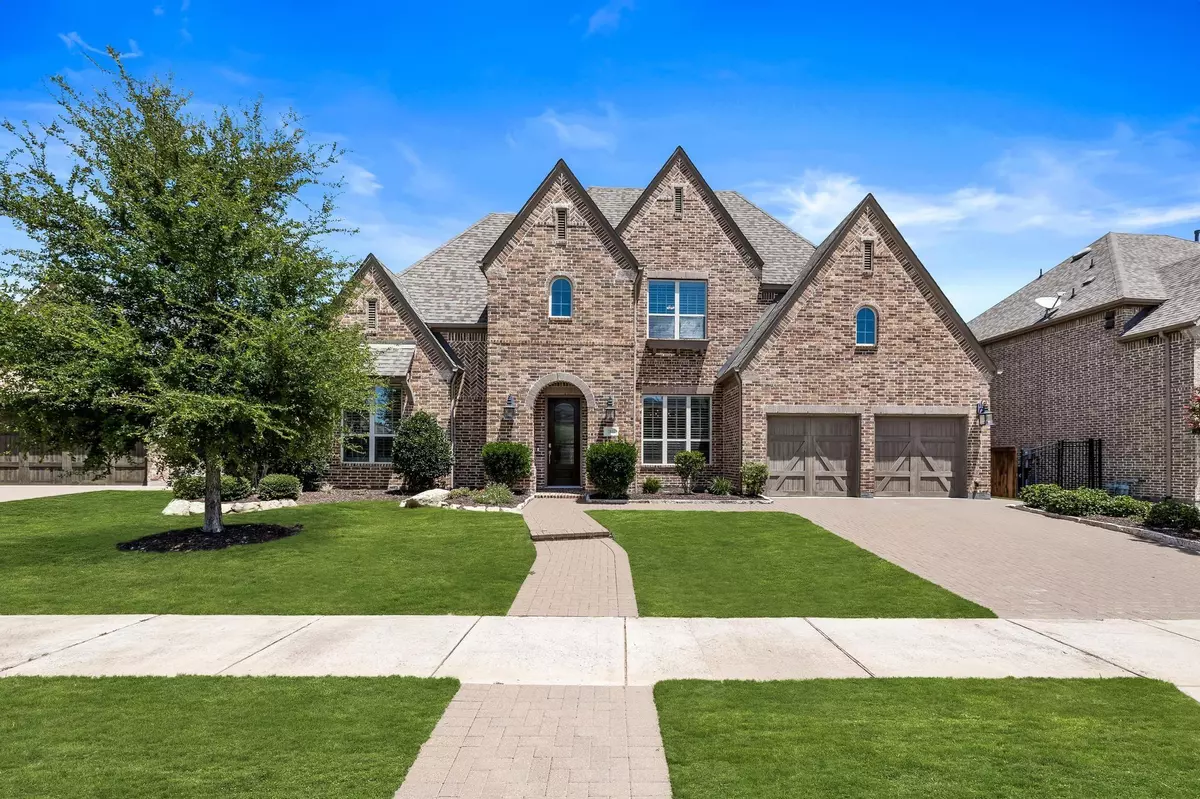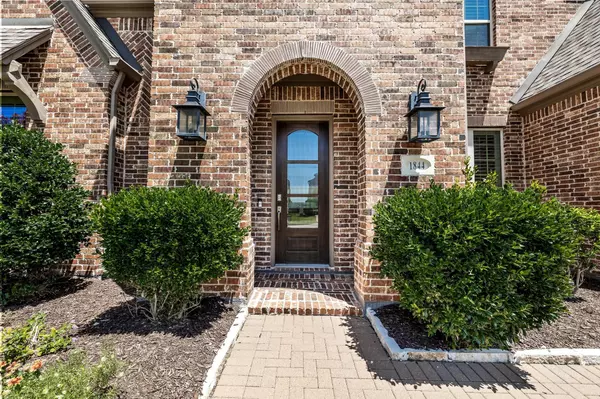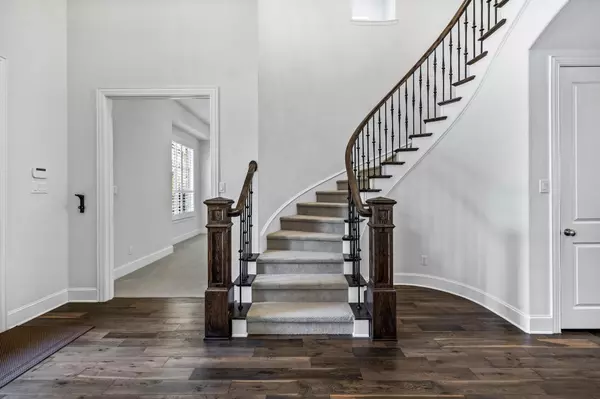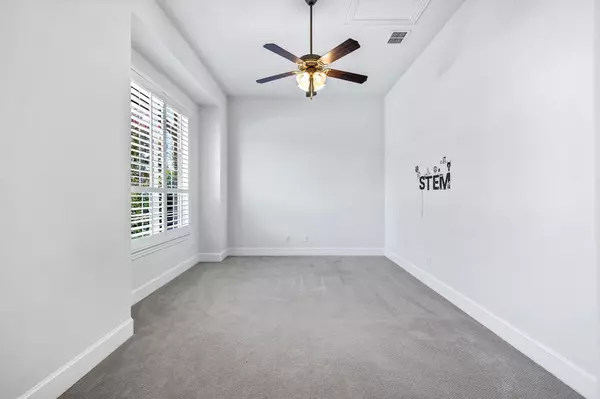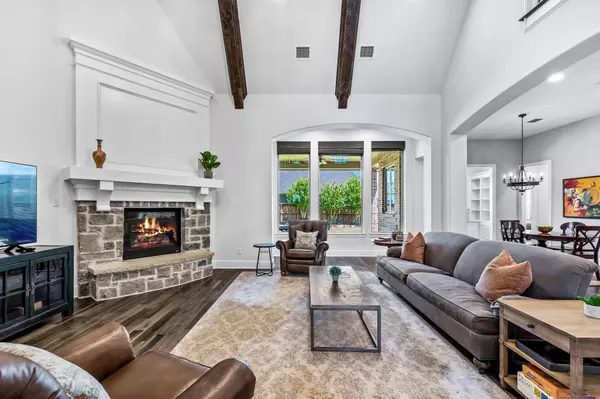$1,099,000
For more information regarding the value of a property, please contact us for a free consultation.
5 Beds
7 Baths
4,337 SqFt
SOLD DATE : 08/31/2023
Key Details
Property Type Single Family Home
Sub Type Single Family Residence
Listing Status Sold
Purchase Type For Sale
Square Footage 4,337 sqft
Price per Sqft $253
Subdivision Hollyhock Ph 1A
MLS Listing ID 20387118
Sold Date 08/31/23
Style Traditional
Bedrooms 5
Full Baths 5
Half Baths 2
HOA Fees $175/qua
HOA Y/N Mandatory
Year Built 2016
Annual Tax Amount $13,051
Lot Size 9,670 Sqft
Acres 0.222
Property Description
Live the PGA life, enjoying all that the neighboring PGA District amenities offers in this gorgeous Highland Home in sought-after Hollyhock. Elegance boasts throughout with the gorgeous wood floors in main areas, cathedral ceilings with wood beams in living room, & prime area fixtures that have been upgraded to enhance the home's beauty. Immediately gravitate to the heart of the home in the chef-inspired kitchen with Electrolux stainless steel appliances & gas cooktop. Two ensuite bedrooms down & three ensuite bedrooms upstairs. TWO half-baths, one for each floor. This home was meticulously designed for the work-from-home life with TWO built-in study desk areas & a designated office.
Known for their perfectly manicured landscape (with front yard maintenance included in their HOA fees), Hollyhock welcomes its residents to take advantage of the lively events & top-notch schools, with regular food truck visits just a couple of streets over. Info herein deemed reliable but not guaranteed
Location
State TX
County Denton
Community Club House, Community Pool, Curbs, Fitness Center, Greenbelt, Jogging Path/Bike Path, Park, Playground, Pool, Sidewalks
Direction See GPS
Rooms
Dining Room 2
Interior
Interior Features Built-in Features, Cathedral Ceiling(s), Decorative Lighting, Double Vanity, Eat-in Kitchen, Flat Screen Wiring, High Speed Internet Available, Kitchen Island, Natural Woodwork, Open Floorplan, Pantry, Vaulted Ceiling(s), Walk-In Closet(s)
Flooring Carpet, Ceramic Tile, Hardwood
Fireplaces Number 1
Fireplaces Type Family Room, Gas, Living Room, Stone
Appliance Built-in Gas Range, Dishwasher, Disposal, Gas Cooktop, Microwave, Double Oven, Tankless Water Heater
Laundry Utility Room, Full Size W/D Area
Exterior
Exterior Feature Covered Patio/Porch, Rain Gutters, Lighting, Private Yard
Garage Spaces 3.0
Fence Wood, Wrought Iron
Community Features Club House, Community Pool, Curbs, Fitness Center, Greenbelt, Jogging Path/Bike Path, Park, Playground, Pool, Sidewalks
Utilities Available City Sewer, City Water, Co-op Electric, Community Mailbox, Concrete, Curbs, Individual Gas Meter, Individual Water Meter
Roof Type Composition
Garage Yes
Building
Story Two
Foundation Slab
Level or Stories Two
Structure Type Brick,Rock/Stone
Schools
Elementary Schools Minett
Middle Schools Trent
High Schools Panther Creek
School District Frisco Isd
Others
Restrictions No Known Restriction(s)
Ownership See History
Acceptable Financing Cash, Conventional, VA Loan
Listing Terms Cash, Conventional, VA Loan
Financing Conventional
Special Listing Condition Aerial Photo
Read Less Info
Want to know what your home might be worth? Contact us for a FREE valuation!

Our team is ready to help you sell your home for the highest possible price ASAP

©2024 North Texas Real Estate Information Systems.
Bought with Kaitlin Lovern • C21 Fine Homes Judge Fite

