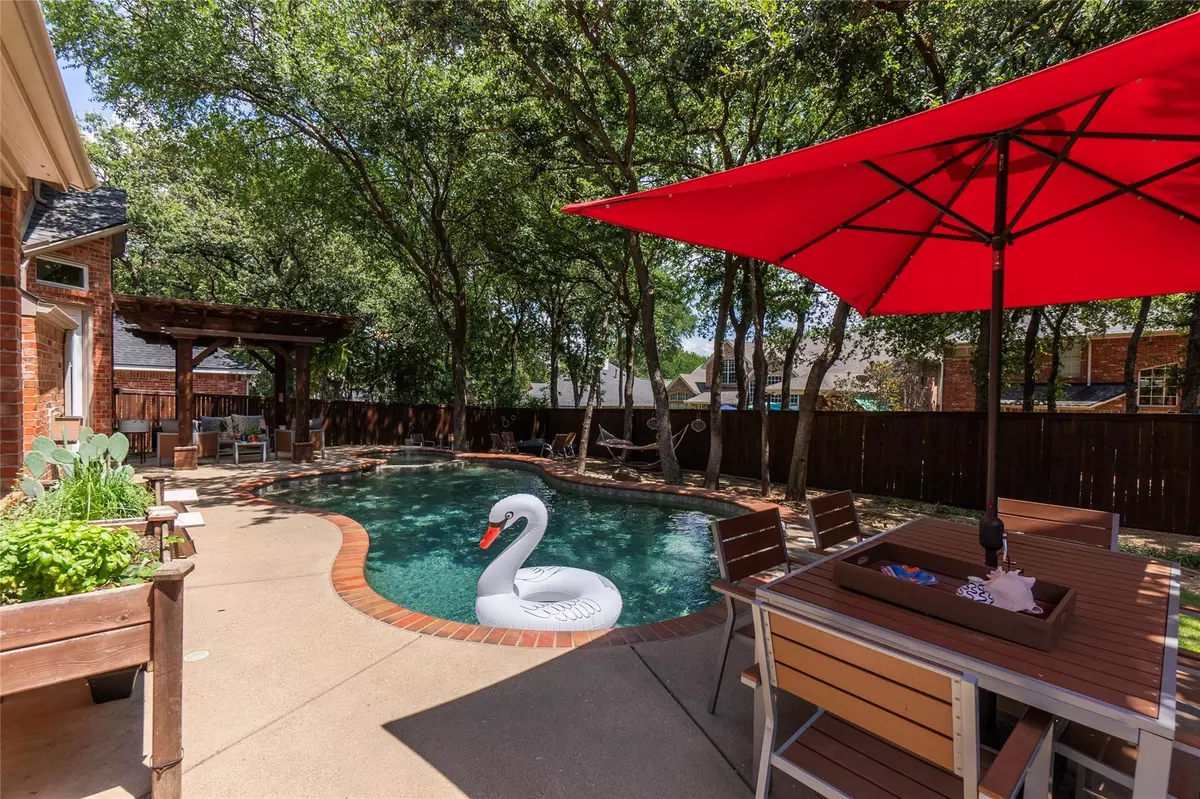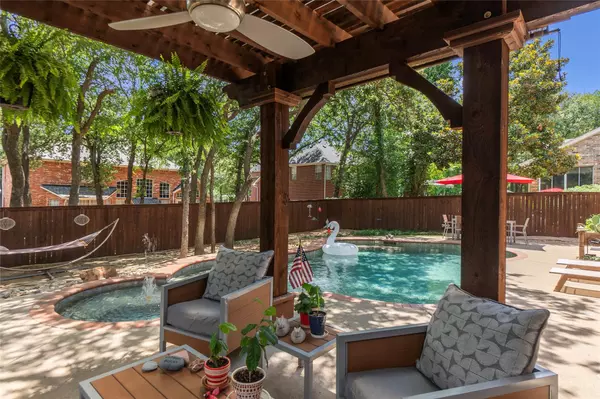$715,000
For more information regarding the value of a property, please contact us for a free consultation.
4 Beds
4 Baths
2,912 SqFt
SOLD DATE : 08/31/2023
Key Details
Property Type Single Family Home
Sub Type Single Family Residence
Listing Status Sold
Purchase Type For Sale
Square Footage 2,912 sqft
Price per Sqft $245
Subdivision Remington Park At Bridlewood
MLS Listing ID 20361936
Sold Date 08/31/23
Style Contemporary/Modern
Bedrooms 4
Full Baths 3
Half Baths 1
HOA Fees $92/ann
HOA Y/N Mandatory
Year Built 1996
Annual Tax Amount $9,884
Lot Size 10,410 Sqft
Acres 0.239
Property Description
Location & Timing is Everything! Hurry before this one is gone! Welcome to your New Home in desirable Bridlewood Golf Course Community in Flower Mound! Modern contemporary style home located in quiet cul-de-sac; $140,000+ in UPDATES: Roof 2023, Windows, HVAC, 2 Water Heaters, Front Door, Kitchen, 4 Baths, Designer Paint & Lighting Fixtures, Custom Pot Rack & Dog Door, Cedar Fence, Insulated Garage Door, Opener & more! Two-Story Split Floorplan: Primary Suite & 1 Bedroom or Flex Space DOWN & 2 Bedrooms UP; 3 more Flex areas: 2nd Office, Dining or Wine Room DOWN; Media or Playroom UP; Open 'light & bright' floorplan w high ceilings & wall of back windows w view of relaxing backyard w Pool, Spa, Gazebo, BBQ, Dining & Firepit zones! Native Trees, Stone Edging & variety of Rocks give yard a 'natural look' to enjoy time outdoors! Bridlewood is near tons of local Shopping w variety of Grocery & Retail Stores & Restaurants to choose from! Located in center of DFW Metroplex near DFW Airport!
Location
State TX
County Denton
Community Club House, Community Pool, Curbs, Fitness Center, Golf, Greenbelt, Horse Facilities, Jogging Path/Bike Path, Park, Playground, Pool, Restaurant, Sidewalks, Stable(S), Tennis Court(S)
Direction From the Intersection of 2499 and 1171 in Flower Mound; Go West to Bridlewood neighborhood and Right on Bridlewood Blvd; Go LEFT on Mustang Trail where it ends in the cul-de-sac; House located on the left
Rooms
Dining Room 2
Interior
Interior Features Chandelier, Decorative Lighting, Double Vanity, Eat-in Kitchen, Granite Counters, High Speed Internet Available, Kitchen Island, Open Floorplan, Pantry, Smart Home System, Vaulted Ceiling(s), Walk-In Closet(s)
Heating Central, Fireplace(s), Natural Gas, Zoned
Cooling Attic Fan, Ceiling Fan(s), Central Air, Electric, Multi Units, Roof Turbine(s), Zoned
Flooring Carpet, Concrete, Painted/Stained, Tile
Fireplaces Number 1
Fireplaces Type Blower Fan, Brick, Family Room, Gas, Gas Logs, Gas Starter, Glass Doors, Metal
Appliance Dishwasher, Disposal, Electric Cooktop, Electric Oven, Gas Water Heater, Microwave
Heat Source Central, Fireplace(s), Natural Gas, Zoned
Laundry Electric Dryer Hookup, Utility Room, Full Size W/D Area, Washer Hookup
Exterior
Exterior Feature Awning(s), Rain Gutters, Lighting, Rain Barrel/Cistern(s)
Garage Spaces 2.0
Fence Wood
Pool Gunite, Heated, In Ground, Outdoor Pool, Pool Sweep, Pool/Spa Combo, Private, Water Feature
Community Features Club House, Community Pool, Curbs, Fitness Center, Golf, Greenbelt, Horse Facilities, Jogging Path/Bike Path, Park, Playground, Pool, Restaurant, Sidewalks, Stable(s), Tennis Court(s)
Utilities Available Asphalt, City Sewer, City Water, Co-op Electric, Concrete, Curbs, Individual Gas Meter, Individual Water Meter, Sidewalk, Underground Utilities
Roof Type Composition
Garage Yes
Private Pool 1
Building
Lot Description Cul-De-Sac, Few Trees, Interior Lot, Landscaped, Sprinkler System, Subdivision
Story Two
Foundation Slab
Level or Stories Two
Structure Type Brick,Concrete,Wood
Schools
Elementary Schools Bridlewood
Middle Schools Clayton Downing
High Schools Marcus
School District Lewisville Isd
Others
Restrictions Agricultural,Animals,Architectural,Building,Other
Ownership JOBIN
Acceptable Financing Cash, Conventional, FHA, VA Loan
Listing Terms Cash, Conventional, FHA, VA Loan
Financing Conventional
Special Listing Condition Aerial Photo, Agent Related to Owner, Survey Available
Read Less Info
Want to know what your home might be worth? Contact us for a FREE valuation!

Our team is ready to help you sell your home for the highest possible price ASAP

©2024 North Texas Real Estate Information Systems.
Bought with Vicci Bartman • Keller Williams Realty






