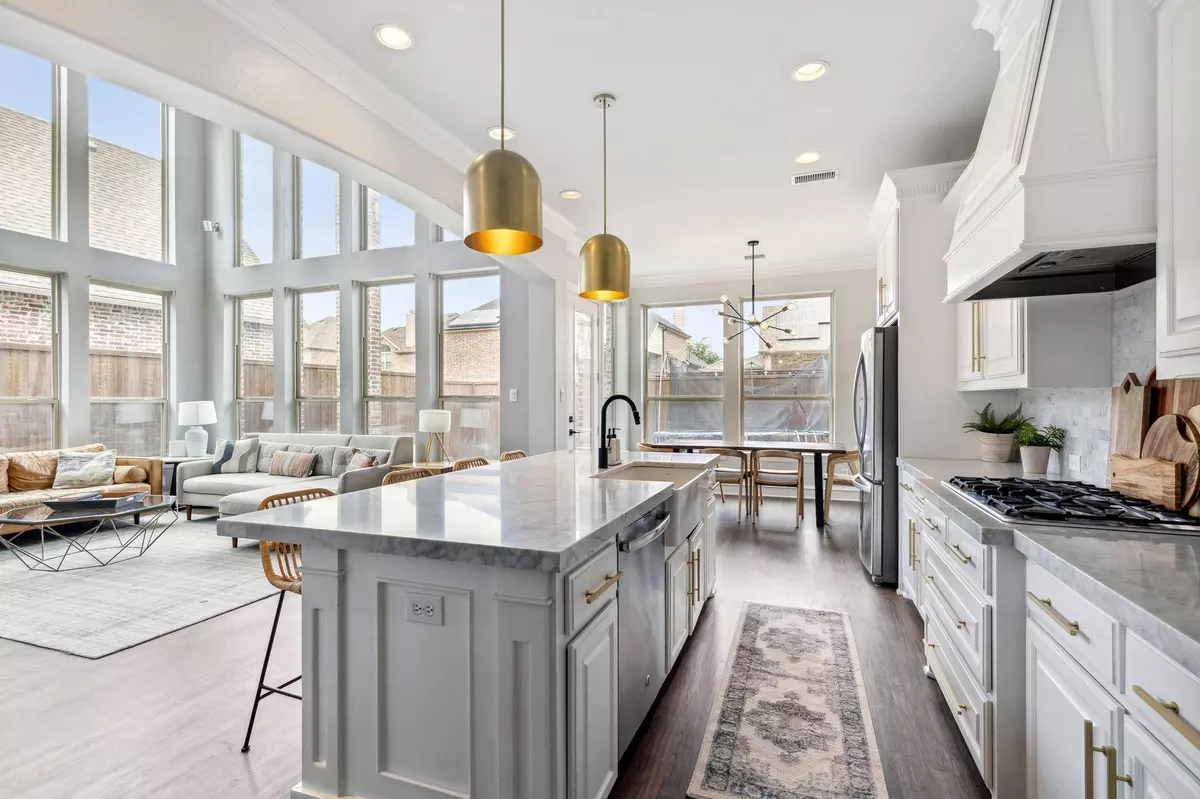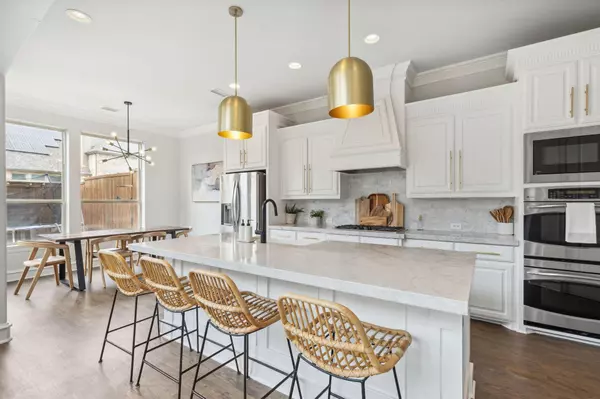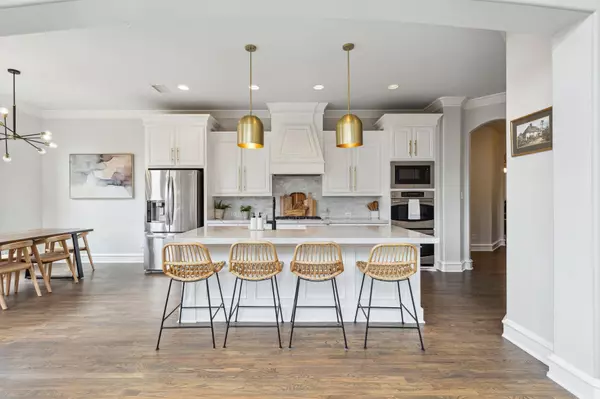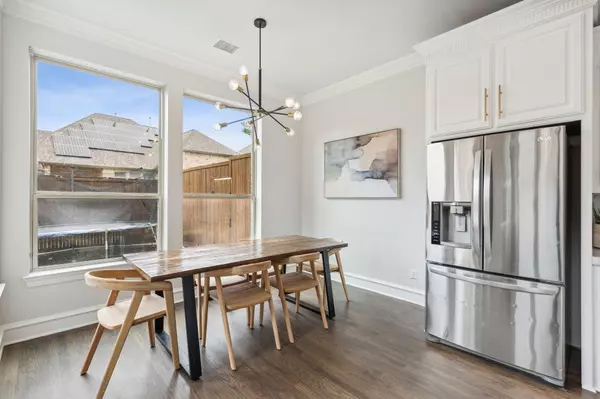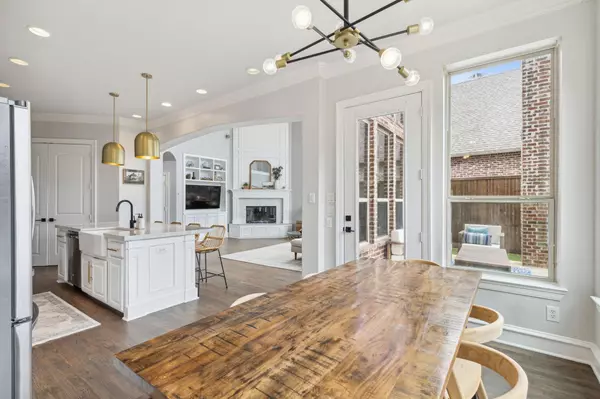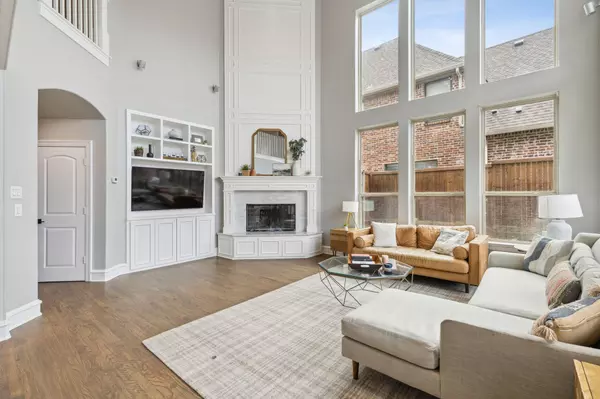$899,000
For more information regarding the value of a property, please contact us for a free consultation.
4 Beds
4 Baths
3,769 SqFt
SOLD DATE : 09/01/2023
Key Details
Property Type Single Family Home
Sub Type Single Family Residence
Listing Status Sold
Purchase Type For Sale
Square Footage 3,769 sqft
Price per Sqft $238
Subdivision Shaddock Creek Estates Ph 3
MLS Listing ID 20343242
Sold Date 09/01/23
Bedrooms 4
Full Baths 3
Half Baths 1
HOA Fees $54/ann
HOA Y/N Mandatory
Year Built 2008
Annual Tax Amount $11,356
Lot Size 7,927 Sqft
Acres 0.182
Property Description
Prepare to be WOW-ed! Designer updates at every turn in Frisco's premier neighborhood of Shaddock Creek Estates! Charming front porch welcomes you to a 2-story entry w curved wood staircase, refinished wood floors, high-end lighting, study & an additional room that could be extra dining or living. Light & bright living rm w walls of windows & statement fireplace opens to magazine-worth kitchen w carrara marble counters, single basin apron sink, SS appliances w dbl ovens & gas cooktop. Custom mud room cabinets & drawers off the utility room perfectly hold & hide everything. The primary suite features tray ceilings, Studio McGee lighting, separate closets & vanities, sep shower and tub. Upstairs features spacious game rm, media rm, 3 beds, 2 renovated baths & a flex room w closet that could be 5th bedroom. Walking distance to schools & around the corner from walking trails, ponds & large community pool! Space for all, updates for the discerning buyer with premier schools in Frisco ISD!
Location
State TX
County Denton
Community Community Pool, Curbs, Greenbelt, Park
Direction Please use GPS
Rooms
Dining Room 2
Interior
Interior Features Cable TV Available, Decorative Lighting, Dry Bar, Flat Screen Wiring, High Speed Internet Available, Kitchen Island, Loft, Pantry, Sound System Wiring, Walk-In Closet(s)
Heating Central, Fireplace(s)
Cooling Central Air, Electric
Flooring Carpet, Ceramic Tile, Wood
Fireplaces Number 1
Fireplaces Type Family Room, Gas Starter
Appliance Dishwasher, Disposal, Electric Oven, Gas Cooktop, Gas Water Heater, Microwave, Plumbed For Gas in Kitchen
Heat Source Central, Fireplace(s)
Laundry Electric Dryer Hookup, Utility Room, Full Size W/D Area, Washer Hookup
Exterior
Exterior Feature Covered Patio/Porch, Rain Gutters
Garage Spaces 3.0
Fence Back Yard, Wood
Community Features Community Pool, Curbs, Greenbelt, Park
Utilities Available City Sewer, City Water, Concrete, Curbs, Individual Gas Meter, Individual Water Meter, Natural Gas Available, Underground Utilities
Roof Type Composition
Garage Yes
Building
Lot Description Interior Lot
Story Two
Foundation Slab
Level or Stories Two
Structure Type Brick
Schools
Elementary Schools Pink
Middle Schools Griffin
High Schools Wakeland
School District Frisco Isd
Others
Ownership See Tax
Financing Conventional
Read Less Info
Want to know what your home might be worth? Contact us for a FREE valuation!

Our team is ready to help you sell your home for the highest possible price ASAP

©2024 North Texas Real Estate Information Systems.
Bought with Andrew Danna • Briggs Freeman Sotheby's Int'l

