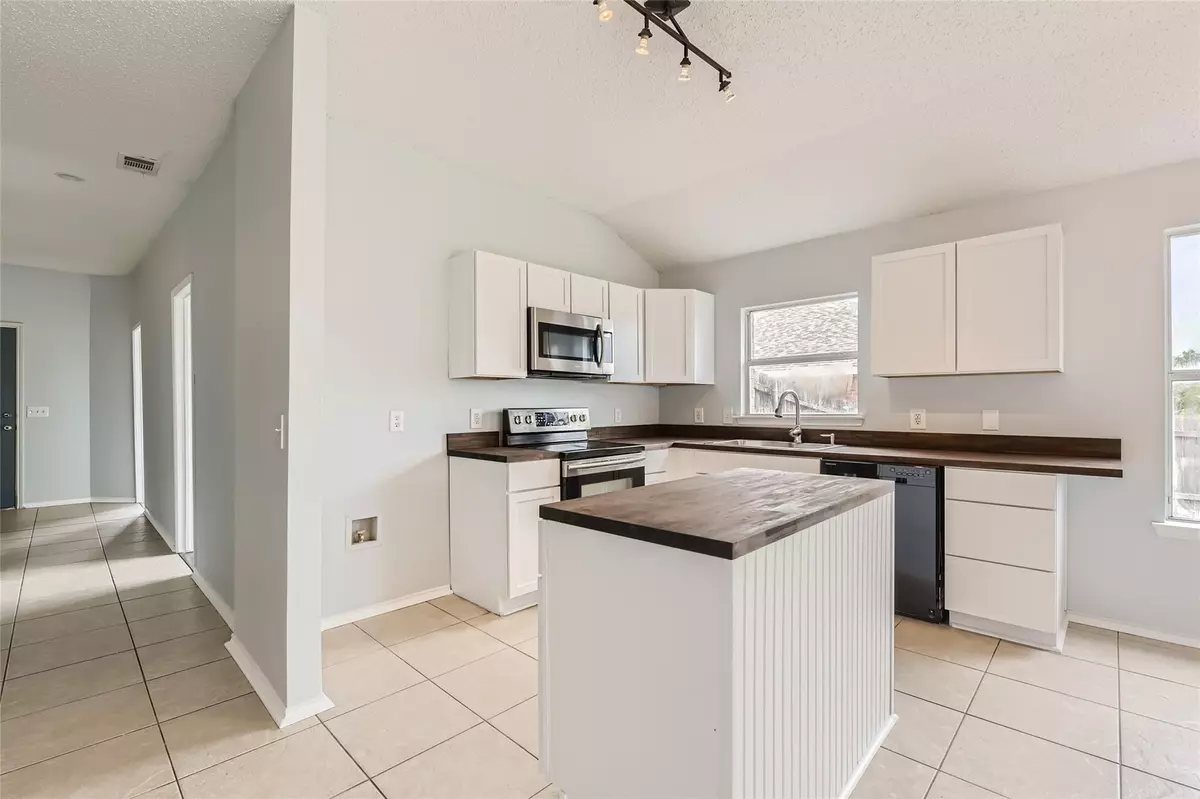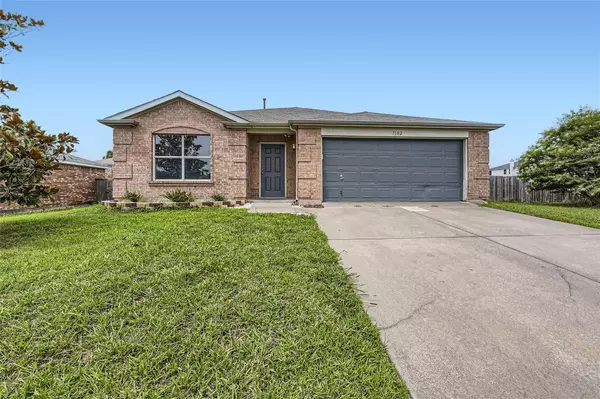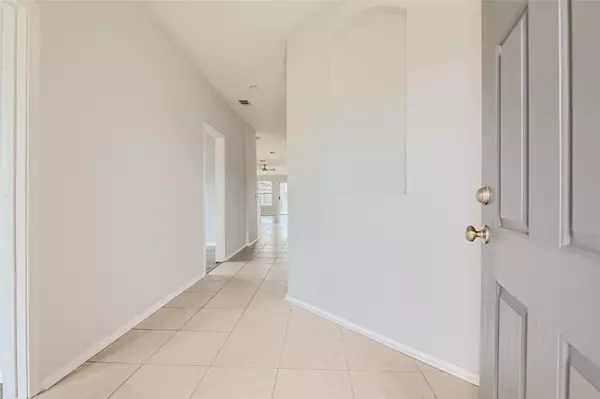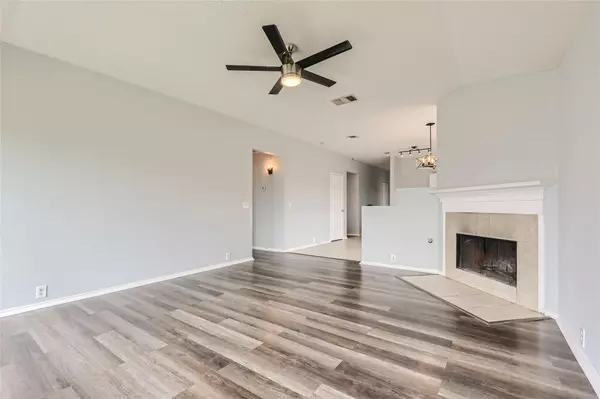$340,000
For more information regarding the value of a property, please contact us for a free consultation.
4 Beds
2 Baths
1,887 SqFt
SOLD DATE : 09/05/2023
Key Details
Property Type Single Family Home
Sub Type Single Family Residence
Listing Status Sold
Purchase Type For Sale
Square Footage 1,887 sqft
Price per Sqft $180
Subdivision Berkeley Square Add
MLS Listing ID 20330014
Sold Date 09/05/23
Style Traditional
Bedrooms 4
Full Baths 2
HOA Y/N None
Year Built 2003
Annual Tax Amount $5,947
Lot Size 8,537 Sqft
Acres 0.196
Property Description
Click the Virtual Tour link to view the 3D walkthrough. Welcome to this move-in ready home boasting recently remodeled kitchen with water resistant flooring throughout, that are a breeze to maintain. A fresh coat of paint throughout the interior creates a clean and inviting atmosphere. With 4 spacious bedrooms and an additional office, this house offers endless opportunities to utilize each space to your liking. Whether you need extra bedrooms, a dedicated workspace, or a hobby room, this home has you covered. The beautiful white cabinetry in the kitchen provides both functionality and style, along with ample counter space and a convenient center island for meal preparation. The living room is generously sized and flooded with natural light. The primary suite is a private haven, featuring a luxurious 5-piece ensuite and a large walk-in closet. The incredibly spacious backyard serves as a blank slate for new owners to create their own backyard oasis!
Location
State TX
County Tarrant
Community Curbs, Greenbelt, Jogging Path/Bike Path, Sidewalks
Direction I-20 W. Take exit 453B to merge onto TX-360 S. Take the Debbie Ln exit. Slight right toward N Webb Ferrell Rd. Continue onto Ballweg Rd. Turn right onto Water Fowl Trl. It turns left and becomes Webb Ferrell Rd. Turn right onto Hanrahan Ave, left onto Hanrahan Ct. Home on left.
Rooms
Dining Room 1
Interior
Interior Features Cable TV Available, Decorative Lighting, Double Vanity, High Speed Internet Available, Kitchen Island, Pantry, Walk-In Closet(s)
Heating Central
Cooling Ceiling Fan(s), Central Air
Flooring Tile
Fireplaces Number 1
Fireplaces Type Living Room
Appliance Dishwasher, Disposal, Electric Range, Gas Water Heater, Microwave
Heat Source Central
Laundry Utility Room, On Site
Exterior
Exterior Feature Private Yard
Garage Spaces 2.0
Fence Back Yard, Fenced, Wood
Community Features Curbs, Greenbelt, Jogging Path/Bike Path, Sidewalks
Utilities Available Cable Available, City Sewer, City Water, Concrete, Curbs, Electricity Available, Phone Available, Sewer Available, Sidewalk
Roof Type Composition
Garage Yes
Building
Lot Description Cul-De-Sac, Interior Lot, Landscaped, Lrg. Backyard Grass
Story One
Foundation Slab
Level or Stories One
Structure Type Brick
Schools
Elementary Schools Gideon
Middle Schools James Coble
High Schools Timberview
School District Mansfield Isd
Others
Ownership Maria & Woodrow Flowers
Acceptable Financing Cash, Conventional, FHA, VA Loan
Listing Terms Cash, Conventional, FHA, VA Loan
Financing Conventional
Read Less Info
Want to know what your home might be worth? Contact us for a FREE valuation!

Our team is ready to help you sell your home for the highest possible price ASAP

©2025 North Texas Real Estate Information Systems.
Bought with RUJA Maka • DHS Realty






