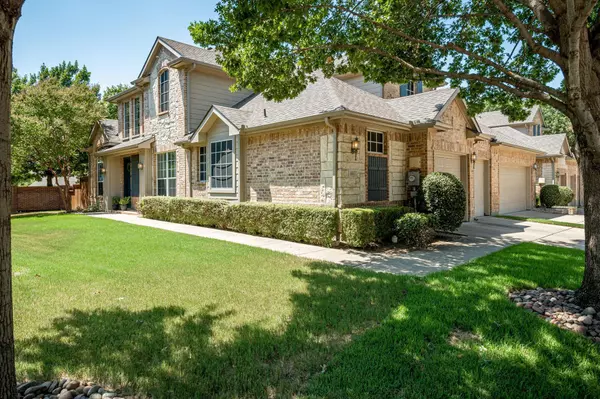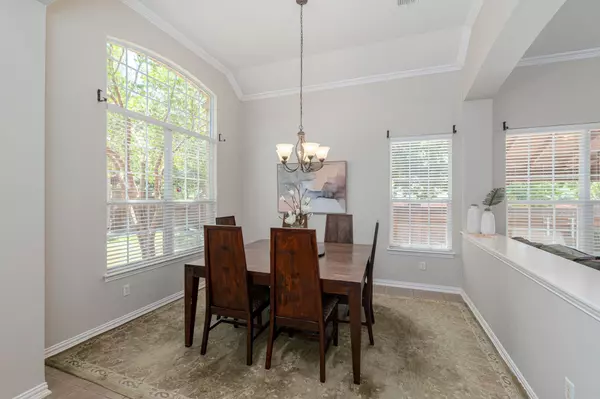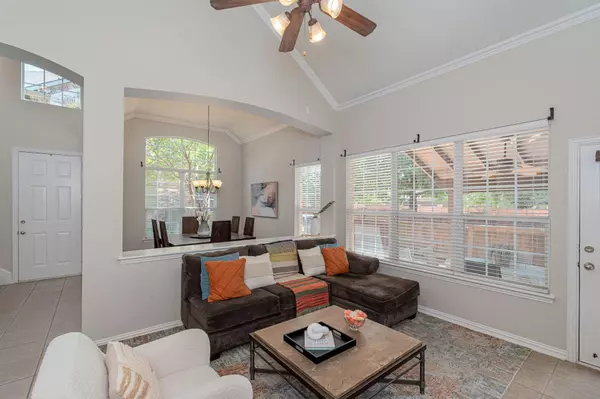$475,000
For more information regarding the value of a property, please contact us for a free consultation.
3 Beds
3 Baths
1,996 SqFt
SOLD DATE : 09/06/2023
Key Details
Property Type Townhouse
Sub Type Townhouse
Listing Status Sold
Purchase Type For Sale
Square Footage 1,996 sqft
Price per Sqft $237
Subdivision Quail Creek Twnhs Add
MLS Listing ID 20389557
Sold Date 09/06/23
Style Traditional
Bedrooms 3
Full Baths 2
Half Baths 1
HOA Fees $300/mo
HOA Y/N Mandatory
Year Built 2005
Annual Tax Amount $6,925
Lot Size 4,704 Sqft
Acres 0.108
Property Description
Welcome to your dream home in Carrollton! This stunning townhouse offers the perfect blend of modern luxury and comfort. Step inside and be greeted by an open-concept living space adorned with exquisite finishes and abundant natural light. The gourmet kitchen is a chef's delight, featuring sleek countertops, premium appliances, and ample storage. Retreat to the spacious master suite downstairs, boasting a serene ambiance and a spa-like ensuite bathroom. Upstairs you will find a gameroom, 2 additional bedrooms plus full bathroom provide versatility and space for your family or guests. Enjoy outdoor living on the private covered patio, perfect for entertaining or relaxation. With its prime location, this townhouse offers renowned schools, shopping centers, and recreational parks. Don't miss the opportunity to make this elegant townhouse your forever home. Schedule a showing today and experience luxury living at its finest in Carrollton! Amenities include a pool and greenbelt.
Location
State TX
County Denton
Community Community Pool, Greenbelt, Spa
Direction See GPS
Rooms
Dining Room 1
Interior
Interior Features Cable TV Available, Decorative Lighting, High Speed Internet Available, Vaulted Ceiling(s)
Heating Central, Natural Gas
Cooling Central Air, Electric
Flooring Carpet, Ceramic Tile
Appliance Dishwasher, Disposal, Electric Range, Microwave
Heat Source Central, Natural Gas
Exterior
Exterior Feature Rain Gutters
Garage Spaces 2.0
Fence Fenced, Wood
Community Features Community Pool, Greenbelt, Spa
Utilities Available City Sewer, City Water, Curbs, Individual Gas Meter, Individual Water Meter, Sidewalk
Roof Type Composition
Garage Yes
Building
Lot Description Adjacent to Greenbelt, Landscaped
Story Two
Foundation Slab
Level or Stories Two
Structure Type Frame
Schools
Elementary Schools Homestead
Middle Schools Arbor Creek
High Schools Hebron
School District Lewisville Isd
Others
Ownership See agent
Acceptable Financing Cash, Conventional, FHA, VA Loan
Listing Terms Cash, Conventional, FHA, VA Loan
Financing Cash
Read Less Info
Want to know what your home might be worth? Contact us for a FREE valuation!

Our team is ready to help you sell your home for the highest possible price ASAP

©2024 North Texas Real Estate Information Systems.
Bought with Gene Cason • Chisholm Realty






