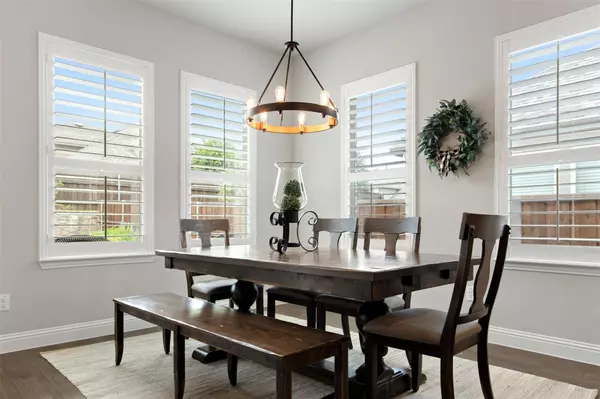$625,000
For more information regarding the value of a property, please contact us for a free consultation.
3 Beds
3 Baths
3,066 SqFt
SOLD DATE : 09/07/2023
Key Details
Property Type Single Family Home
Sub Type Single Family Residence
Listing Status Sold
Purchase Type For Sale
Square Footage 3,066 sqft
Price per Sqft $203
Subdivision Timber Creek Ph 4
MLS Listing ID 20356893
Sold Date 09/07/23
Style Traditional
Bedrooms 3
Full Baths 2
Half Baths 1
HOA Fees $34
HOA Y/N Mandatory
Year Built 2019
Lot Size 6,969 Sqft
Acres 0.16
Property Description
Wake up with a smile every day as you look forward to enjoying that 1st cup of hot coffee under the shady covered back porch. Take a quick swim before work and wrap up the day by relaxing with a jetted massage in your private swim spa. The low maintenance backyard gives you time back to enjoy the things that matter most. Friends and family will delight in the heart of the home as you prepare your most requested meal. The kitchen showcases an island with designer pendant lights, a stainless steel farm sink, granite counters, a gas cooktop, white cabinets and a spacious breakfast nook. The private office with closet & adjacent bathroom offers the ideal work from home vibe, hobby room, or 4th bedroom. Family living awaits upstairs to catch a movie, read a book, & play your fav board game. Check out the ultimate guy zone in the 3 car garage with epoxy floors & built in storage. Easy to see why residents love TC with scenic beauty, hike & bike trails, ponds, playground, & community pools.
Location
State TX
County Collin
Community Community Pool, Greenbelt, Jogging Path/Bike Path, Playground, Sidewalks
Direction GPS
Rooms
Dining Room 2
Interior
Interior Features Cable TV Available, Decorative Lighting, Flat Screen Wiring, Granite Counters, High Speed Internet Available, Pantry, Sound System Wiring, Walk-In Closet(s)
Heating Central, Natural Gas
Cooling Central Air, Electric
Flooring Carpet, Tile, Wood
Fireplaces Number 1
Fireplaces Type Gas Starter, Heatilator, Living Room
Appliance Dishwasher, Disposal, Gas Cooktop, Gas Water Heater, Microwave, Plumbed For Gas in Kitchen, Tankless Water Heater, Vented Exhaust Fan
Heat Source Central, Natural Gas
Laundry Utility Room, Full Size W/D Area, Washer Hookup
Exterior
Exterior Feature Covered Patio/Porch, Rain Gutters
Garage Spaces 3.0
Fence Wood
Pool Pool Cover, Separate Spa/Hot Tub
Community Features Community Pool, Greenbelt, Jogging Path/Bike Path, Playground, Sidewalks
Utilities Available City Sewer, City Water, Curbs, Individual Gas Meter, Individual Water Meter, Sidewalk, Underground Utilities
Roof Type Composition
Garage Yes
Building
Lot Description Interior Lot, Landscaped
Story Two
Foundation Slab
Level or Stories Two
Structure Type Brick
Schools
Elementary Schools Naomi Press
Middle Schools Johnson
High Schools Mckinney North
School District Mckinney Isd
Others
Ownership see agent
Acceptable Financing Cash, Conventional, FHA, VA Loan
Listing Terms Cash, Conventional, FHA, VA Loan
Financing Conventional
Special Listing Condition Aerial Photo
Read Less Info
Want to know what your home might be worth? Contact us for a FREE valuation!

Our team is ready to help you sell your home for the highest possible price ASAP

©2024 North Texas Real Estate Information Systems.
Bought with Donna Hamblin • RE/MAX Town & Country






