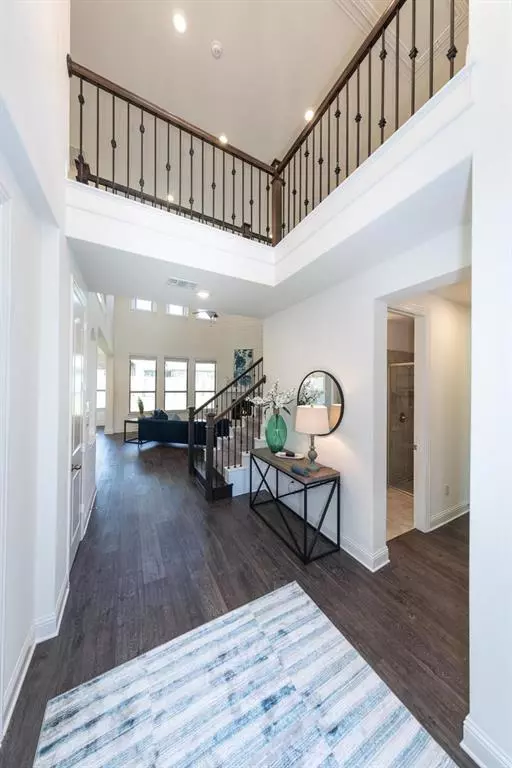$659,900
For more information regarding the value of a property, please contact us for a free consultation.
5 Beds
4 Baths
3,195 SqFt
SOLD DATE : 09/11/2023
Key Details
Property Type Single Family Home
Sub Type Single Family Residence
Listing Status Sold
Purchase Type For Sale
Square Footage 3,195 sqft
Price per Sqft $206
Subdivision Harvest Ph 3B
MLS Listing ID 20385005
Sold Date 09/11/23
Style Traditional
Bedrooms 5
Full Baths 4
HOA Fees $92/mo
HOA Y/N Mandatory
Year Built 2021
Annual Tax Amount $13,986
Lot Size 7,100 Sqft
Acres 0.163
Property Description
Bring Your Pickiest Buyers! This Impression-Filled, LIKE NEW 2021 Coventry Home, Located within Desired Argyle ISD & In The Award Winning Masterplanned Community of Harvest, Offers You a FAST CLOSE at a PRICE that is Many Tens of Thousands Less than Similar New Construction. This Spotless, Sight-line Rich OPEN FLRPLN Offers Lots of Natural Light & Tons of LEDs When the Sun Goes Down. Soaring Foyer & Beautiful Wrought Iron Staircase & Walkways, & Master & Secondary BDRM Down & 3 BDRMS Up & Game RM. Gourmet Kitchen is Equipped with Walk-in Pantry, Double Ovens, LRG Island, Upgraded Counters & Lots of Cabinets. Entertain Upstairs in the Game RM or on the Covered Back Patio overlooking the spacious Pool-Sized Backyard. The Master Suite features dual walk-in closets, a garden tub & a large walk-in shower with a bench. Smart Home Ring Doorbell. Only a short walk to Central Park! Club House, Community Pool, Park, Lake, Playground & Walking Path & Bike Lanes
Location
State TX
County Denton
Direction Google Maps
Rooms
Dining Room 2
Interior
Interior Features High Speed Internet Available, Kitchen Island, Open Floorplan, Smart Home System, Walk-In Closet(s)
Heating Central, Electric, Natural Gas
Cooling Central Air
Flooring Carpet, Ceramic Tile, Wood
Fireplaces Number 1
Fireplaces Type Gas Starter
Appliance Dishwasher, Disposal, Electric Oven, Gas Cooktop, Microwave, Warming Drawer
Heat Source Central, Electric, Natural Gas
Laundry Utility Room, Full Size W/D Area
Exterior
Exterior Feature Covered Patio/Porch, Rain Gutters
Garage Spaces 2.0
Fence Back Yard, Front Yard, Wood
Utilities Available City Sewer, City Water
Roof Type Composition
Total Parking Spaces 2
Garage Yes
Building
Story Two
Foundation Slab
Level or Stories Two
Structure Type Brick
Schools
Elementary Schools Argyle West
Middle Schools Argyle
High Schools Argyle
School District Argyle Isd
Others
Acceptable Financing Cash, Conventional
Listing Terms Cash, Conventional
Financing VA
Read Less Info
Want to know what your home might be worth? Contact us for a FREE valuation!

Our team is ready to help you sell your home for the highest possible price ASAP

©2024 North Texas Real Estate Information Systems.
Bought with Andrea Fitzpatrick • Keller Williams Realty DPR






