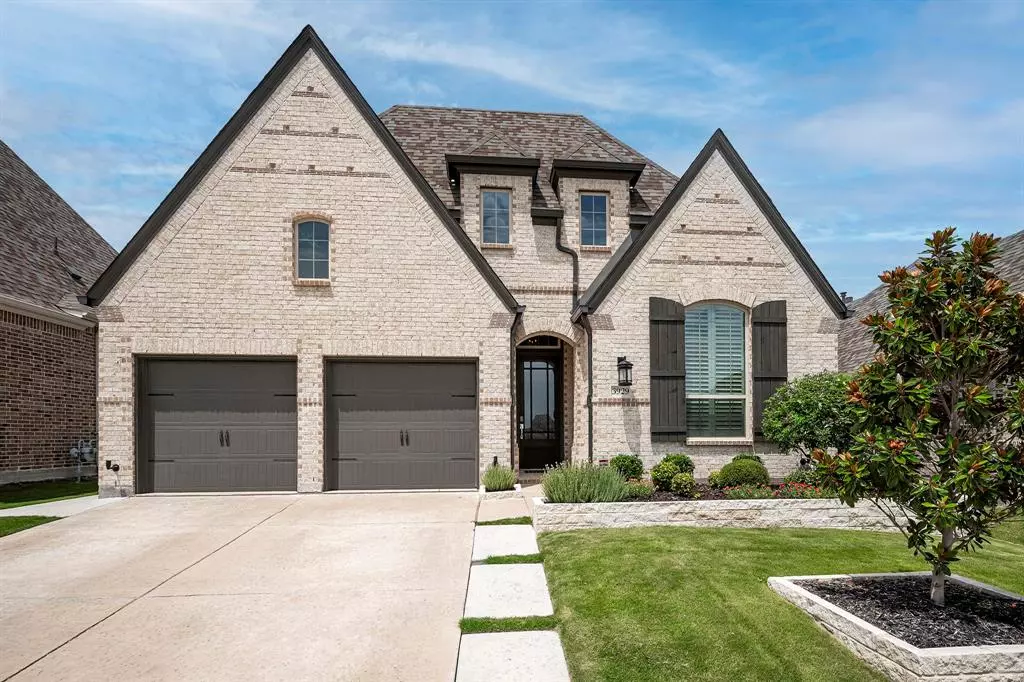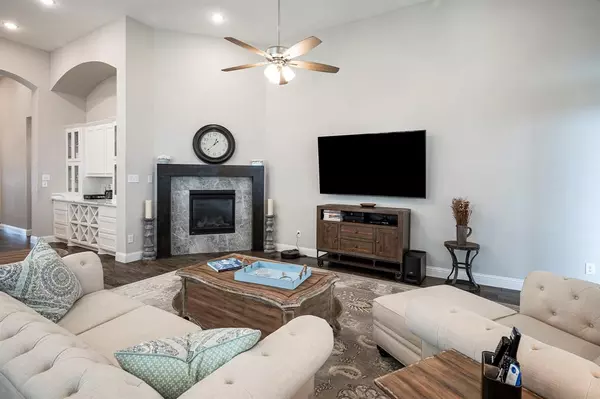$625,000
For more information regarding the value of a property, please contact us for a free consultation.
3 Beds
3 Baths
2,351 SqFt
SOLD DATE : 09/07/2023
Key Details
Property Type Single Family Home
Sub Type Single Family Residence
Listing Status Sold
Purchase Type For Sale
Square Footage 2,351 sqft
Price per Sqft $265
Subdivision Timber Creek Ph 4
MLS Listing ID 20262864
Sold Date 09/07/23
Style Traditional
Bedrooms 3
Full Baths 2
Half Baths 1
HOA Fees $34
HOA Y/N Mandatory
Year Built 2020
Annual Tax Amount $8,417
Lot Size 5,706 Sqft
Acres 0.131
Property Description
***Note to appraisers and agents: closing price included a 3% reduction in sales price in lieu of Buyer's agent's commission *** Built in 2020, this beautifully appointed Highland Home, is an immaculate 1-STORY ready for move-in. From the moment you enter, you will want to stay in this extremely inviting home. High ceilings throughout & gorgeous finishes like wide plank hardwood floors, upscale light fixtures, quartz countertops, and 8 ft doors, set the stage for this home. Extremely spacious, with a grand kitchen & huge island that opens to an ample family room. Most rooms view to the backyard that includes a large, covered patio, outdoor kitchen with built-in grill, refrigerator, & trash drawer. A fabulous retractable screen provides year-round outdoor living. Beautifully appointed with plantation shutters throughout. The media room will delight people of all ages and will be the center of entertaining fun as it is easily accessible in this 1 story home!
Location
State TX
County Collin
Community Community Pool, Greenbelt, Jogging Path/Bike Path, Park, Playground
Direction use GPS
Rooms
Dining Room 1
Interior
Interior Features Built-in Features, Cable TV Available, Decorative Lighting, Granite Counters, High Speed Internet Available, Kitchen Island, Pantry, Smart Home System, Sound System Wiring, Walk-In Closet(s)
Heating Central, Natural Gas, Zoned
Cooling Ceiling Fan(s), Central Air, Electric, Zoned
Flooring Carpet, Ceramic Tile, Wood
Fireplaces Number 1
Fireplaces Type Decorative, Gas, Gas Logs, Heatilator
Appliance Dishwasher, Disposal, Gas Cooktop, Gas Water Heater, Microwave, Convection Oven, Double Oven, Tankless Water Heater, Vented Exhaust Fan
Heat Source Central, Natural Gas, Zoned
Laundry Electric Dryer Hookup, Utility Room, Full Size W/D Area, Washer Hookup
Exterior
Exterior Feature Covered Patio/Porch, Rain Gutters
Garage Spaces 2.0
Fence Wood
Community Features Community Pool, Greenbelt, Jogging Path/Bike Path, Park, Playground
Utilities Available City Sewer, City Water, Concrete, Curbs, Individual Gas Meter, Individual Water Meter, Sidewalk, Underground Utilities
Roof Type Composition
Total Parking Spaces 2
Garage Yes
Building
Lot Description Interior Lot, Landscaped, Sprinkler System, Subdivision
Story One
Foundation Slab
Level or Stories One
Structure Type Brick,Frame
Schools
Elementary Schools Naomi Press
Middle Schools Johnson
High Schools Mckinney North
School District Mckinney Isd
Others
Ownership See Agent
Acceptable Financing Cash, Conventional
Listing Terms Cash, Conventional
Financing Conventional
Read Less Info
Want to know what your home might be worth? Contact us for a FREE valuation!

Our team is ready to help you sell your home for the highest possible price ASAP

©2024 North Texas Real Estate Information Systems.
Bought with Kathy Morrison • Coldwell Banker Apex, REALTORS






