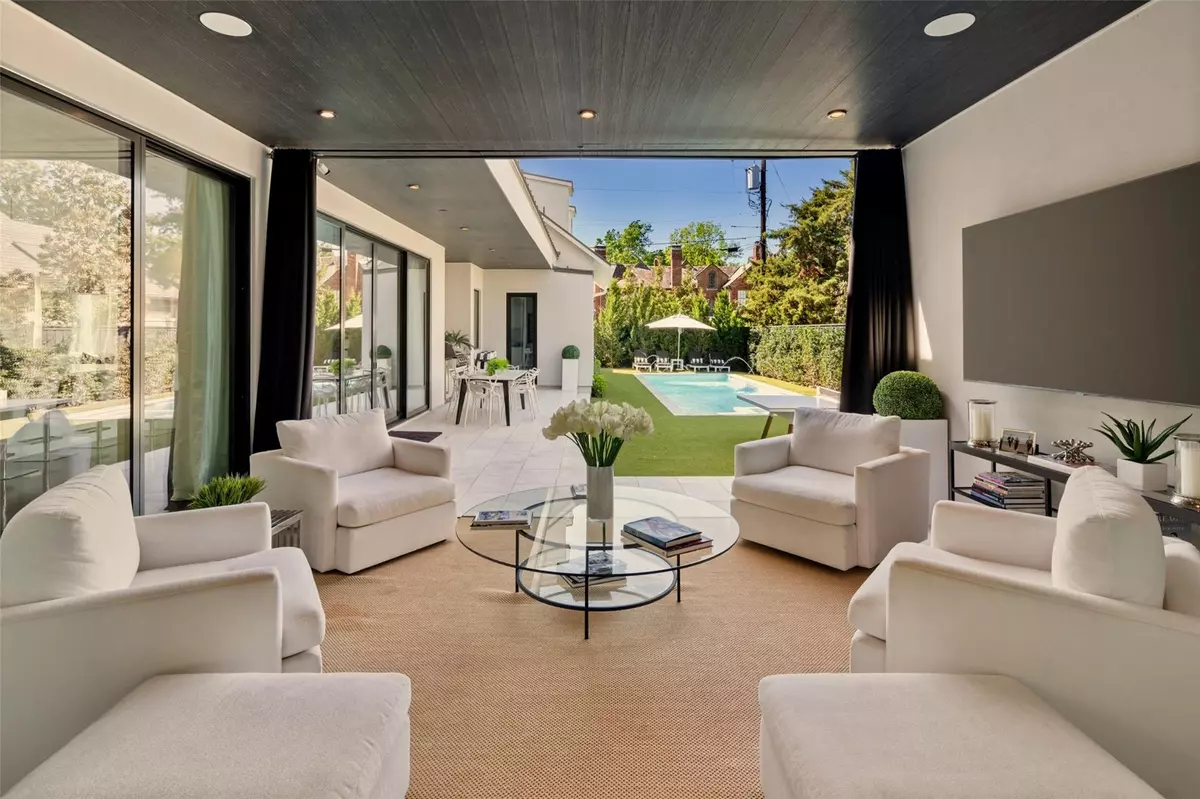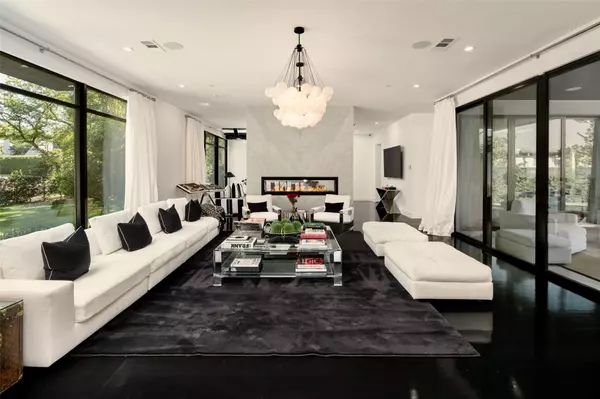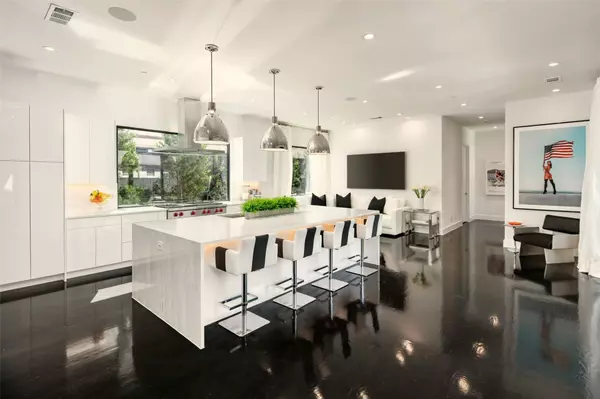$6,695,000
For more information regarding the value of a property, please contact us for a free consultation.
5 Beds
7 Baths
5,360 SqFt
SOLD DATE : 09/19/2023
Key Details
Property Type Single Family Home
Sub Type Single Family Residence
Listing Status Sold
Purchase Type For Sale
Square Footage 5,360 sqft
Price per Sqft $1,249
Subdivision Highland Park
MLS Listing ID 20408826
Sold Date 09/19/23
Style Contemporary/Modern
Bedrooms 5
Full Baths 6
Half Baths 1
HOA Y/N None
Year Built 2022
Lot Size 9,757 Sqft
Acres 0.224
Lot Dimensions 68.7x151.2
Property Description
Located on one of the most desirable blocks in Highland Park, this newly built modern home offers one-of-a-kind views of Hackberry Creek and unbeatable indoor-outdoor flow. With a grand glass entry, you are greeted with floor-to-ceiling windows, oversized living spaces, a sleek chef's kitchen, and a custom dual-sided marble fireplace. As you make your way to the backyard, the marble-edged, oversized pool creates spectacular views from all vantage points. With a designer floating staircase that leads to the second floor, you are instantly amazed by the connection to nature just steps away. The oversized primary suite offers dual walk-in closets and bathrooms, a custom marble fireplace, and unbeatable creek views. The additional 3 bedrooms with en-suite baths, media room, separate 1-bedroom guest suite, and 3-car garage make this modern home one-of-a-kind in Highland Park.
Location
State TX
County Dallas
Direction From US 75 go West on Mockingbird Ln. South (left) onto Hillcrest Ave and West (right) onto Beverly Dr. Turn South (left) onto St Johns Dr. Property will be on your left about 1 block down.
Rooms
Dining Room 2
Interior
Interior Features Built-in Features, Built-in Wine Cooler, Cable TV Available, Chandelier, Dry Bar, Eat-in Kitchen, Granite Counters, High Speed Internet Available, Kitchen Island, Loft, Open Floorplan, Pantry, Walk-In Closet(s), Wet Bar
Heating Central, Zoned
Cooling Central Air, Zoned
Flooring Marble, Wood
Fireplaces Number 2
Fireplaces Type Bedroom, Dining Room, Double Sided, Gas, Living Room, See Through Fireplace, Stone
Equipment Air Purifier, Dehumidifier, Irrigation Equipment
Appliance Built-in Gas Range, Built-in Refrigerator, Microwave, Plumbed For Gas in Kitchen, Refrigerator
Heat Source Central, Zoned
Exterior
Exterior Feature Barbecue, Covered Deck, Covered Patio/Porch, Gas Grill, Rain Gutters, Lighting, Outdoor Grill, Private Yard
Garage Spaces 3.0
Fence Back Yard, Wood
Pool Heated, In Ground, Outdoor Pool, Pool/Spa Combo
Utilities Available City Sewer, City Water, Curbs
Roof Type Metal
Garage Yes
Private Pool 1
Building
Lot Description Landscaped, Park View, Sprinkler System, Water/Lake View
Story Two
Foundation Slab
Level or Stories Two
Structure Type Brick,Stucco
Schools
Elementary Schools Armstrong
Middle Schools Highland Park
High Schools Highland Park
School District Highland Park Isd
Others
Restrictions None
Ownership See Agent
Acceptable Financing Cash, Conventional
Listing Terms Cash, Conventional
Financing Cash
Read Less Info
Want to know what your home might be worth? Contact us for a FREE valuation!

Our team is ready to help you sell your home for the highest possible price ASAP

©2024 North Texas Real Estate Information Systems.
Bought with Tom Hughes • Compass RE Texas, LLC.






