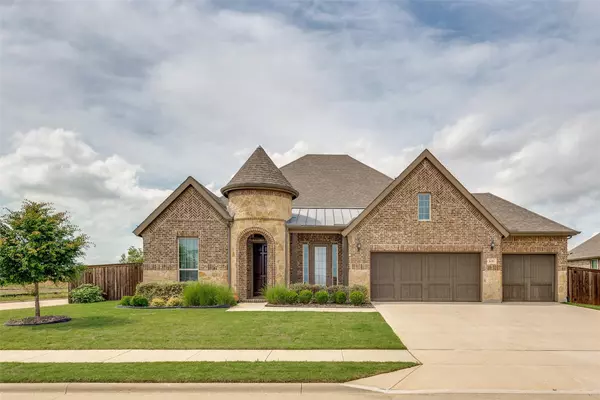$620,000
For more information regarding the value of a property, please contact us for a free consultation.
4 Beds
3 Baths
2,782 SqFt
SOLD DATE : 09/08/2023
Key Details
Property Type Single Family Home
Sub Type Single Family Residence
Listing Status Sold
Purchase Type For Sale
Square Footage 2,782 sqft
Price per Sqft $222
Subdivision Valencia On The Lake Ph 1
MLS Listing ID 20399093
Sold Date 09/08/23
Style Traditional
Bedrooms 4
Full Baths 3
HOA Fees $37/ann
HOA Y/N Mandatory
Year Built 2017
Annual Tax Amount $10,287
Lot Size 0.294 Acres
Acres 0.294
Property Description
Better than new! Rare find, clean, neat single-story home built by CalAtlantic in oversized corner lot. Very well-designed floorplan with generous spaces, tall ceilings, great flow, and top quality of construction. Perfect for entertaining! Versatile formal dining could be used as game room. 4 Bedrooms plus office are split 3-way for privacy. Giant kitchen is a delight! Main suite overlooks backyard from sitting area, its bathroom features garden tub, separate shower, and oversized walk-in closet. Solid hardwood flooring, neutral colors and upgraded finishes elegantly decorate the home. Covered extended patio in a Texas-sized backyard offers room for a large swimming pool plus additional play area. 3-car side-by-side garage. Valencia on the Lake HOA includes swimming pools, fitness center, tennis courts, sand volleyball courts, clubhouse, playground, direct access to Lake Lewisville, and much more! Very easy access from DNT and Hwy. 380. Just a few miles from PGA headquarters.
Location
State TX
County Denton
Direction - From DNT, go west on Panther Creek Pkwy., North on FM 423, West on Rockhill Pkwy. and East on Riola Dr. Home is on the corner of Silla Dr. and Riola Dr. - OR from Hwy. 380, go South on FM 423, West on Rockhill Pkwy. and East on Riola Dr. Home is in the corner of Silla Dr. and Riola Dr.
Rooms
Dining Room 2
Interior
Interior Features Cable TV Available, Eat-in Kitchen, Granite Counters, High Speed Internet Available, Kitchen Island, Open Floorplan, Pantry, Walk-In Closet(s)
Heating Central, Fireplace(s), Natural Gas, Zoned
Cooling Ceiling Fan(s), Central Air, Electric, Multi Units, Zoned
Flooring Carpet, Ceramic Tile, Hardwood
Fireplaces Number 1
Fireplaces Type Family Room, Gas, Gas Logs
Appliance Dishwasher, Disposal, Electric Oven, Gas Cooktop, Gas Water Heater, Microwave
Heat Source Central, Fireplace(s), Natural Gas, Zoned
Exterior
Exterior Feature Covered Patio/Porch, Rain Gutters
Garage Spaces 3.0
Fence Wood
Utilities Available Cable Available, Concrete, Curbs, Individual Gas Meter, Natural Gas Available, Sidewalk, Underground Utilities
Roof Type Composition
Garage Yes
Building
Lot Description Corner Lot, Interior Lot, Landscaped, Lrg. Backyard Grass, Sprinkler System, Subdivision
Story One
Foundation Slab
Level or Stories One
Structure Type Brick
Schools
Elementary Schools Lakeview
Middle Schools Lakeside
High Schools Little Elm
School District Little Elm Isd
Others
Restrictions Other
Ownership Carlos H. Parra, Martha S. Casadiego
Financing Conventional
Read Less Info
Want to know what your home might be worth? Contact us for a FREE valuation!

Our team is ready to help you sell your home for the highest possible price ASAP

©2024 North Texas Real Estate Information Systems.
Bought with Guang Chen • Tong-Parsons Realty






