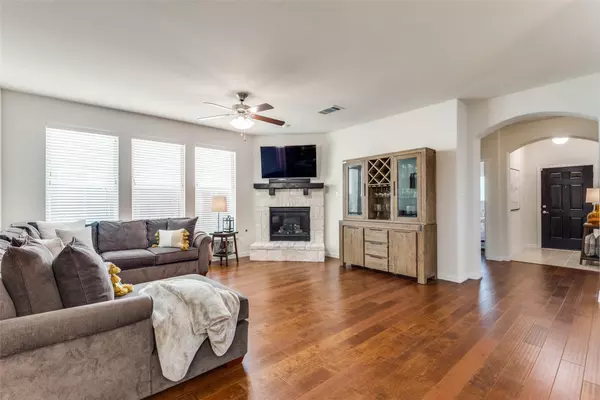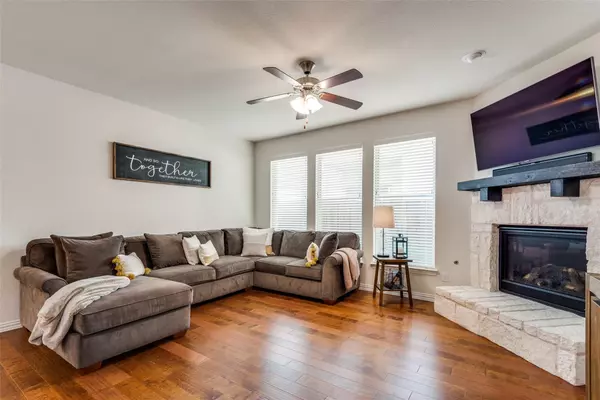$400,000
For more information regarding the value of a property, please contact us for a free consultation.
3 Beds
2 Baths
1,822 SqFt
SOLD DATE : 09/20/2023
Key Details
Property Type Single Family Home
Sub Type Single Family Residence
Listing Status Sold
Purchase Type For Sale
Square Footage 1,822 sqft
Price per Sqft $219
Subdivision Valencia On The Lake
MLS Listing ID 20373316
Sold Date 09/20/23
Style Traditional
Bedrooms 3
Full Baths 2
HOA Fees $41/ann
HOA Y/N Mandatory
Year Built 2018
Annual Tax Amount $6,107
Lot Size 4,094 Sqft
Acres 0.094
Property Description
Seller offering to buy down rate to as low as 5.875 percent WOW!!! Stunning & better than brand new 3 bed,2 bath, with a chopped stone gas log fireplace, dining,& tech area offering flexibility for any homebuyer. Seller is ready to sell everything in the home, all furniture, decorations, see agt for details. Home features an open kitchen with a center island, dining area, pantry, maple white cabinetry & stainless appliances. Primary bed features a large walk in closet & bath features a walk in shower. The split floor plan with two beds at the front of the home offer privacy & versatility. Gently lived in home sits on the peninsula of the desired Valencia on the Lake, surrounded by Lake Lewisville, minutes from marinas, shopping, restaurants, and plenty of nightlife & entertainment. The master planned subdivision offers hike & bike trails, playgrounds, workout facility, clubhouse, & resort style pool. If low maintenance resort style living is what you are looking for, you have found it
Location
State TX
County Denton
Community Club House, Community Pool, Curbs, Lake, Park, Playground
Direction Main St turns into FM 423, Continue on FM 423 to Rockhill Pkwy Turn Right in to Valencia on the Lake
Rooms
Dining Room 1
Interior
Interior Features Cable TV Available, Decorative Lighting, Eat-in Kitchen, Flat Screen Wiring, Granite Counters, High Speed Internet Available, Kitchen Island
Heating Central, Natural Gas
Cooling Ceiling Fan(s), Central Air, Electric
Flooring Carpet, Ceramic Tile, Wood
Fireplaces Number 1
Fireplaces Type Gas Logs
Appliance Dishwasher, Disposal, Electric Oven, Gas Cooktop, Microwave
Heat Source Central, Natural Gas
Laundry Electric Dryer Hookup, Utility Room, Full Size W/D Area, Washer Hookup
Exterior
Garage Spaces 2.0
Fence Wood
Community Features Club House, Community Pool, Curbs, Lake, Park, Playground
Utilities Available City Sewer, City Water, Curbs
Roof Type Composition
Garage Yes
Building
Lot Description Interior Lot, Landscaped
Story One
Foundation Slab
Level or Stories One
Structure Type Brick,Stone Veneer,Wood
Schools
Elementary Schools Lakeview
Middle Schools Lakeside
High Schools Little Elm
School District Little Elm Isd
Others
Ownership See Listing Agent
Acceptable Financing Cash, Conventional, FHA, VA Loan
Listing Terms Cash, Conventional, FHA, VA Loan
Financing Conventional
Read Less Info
Want to know what your home might be worth? Contact us for a FREE valuation!

Our team is ready to help you sell your home for the highest possible price ASAP

©2024 North Texas Real Estate Information Systems.
Bought with Hayman Shwan • Competitive Edge Realty LLC






