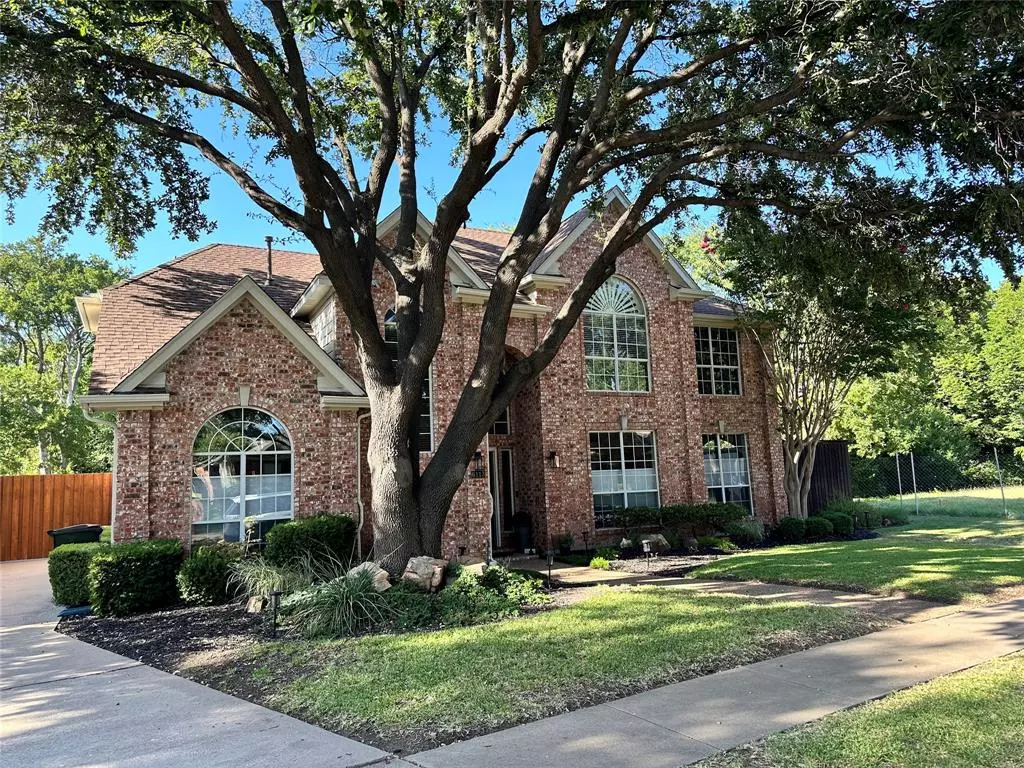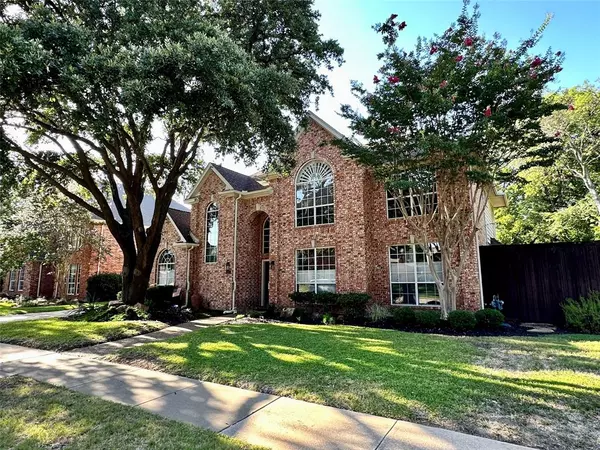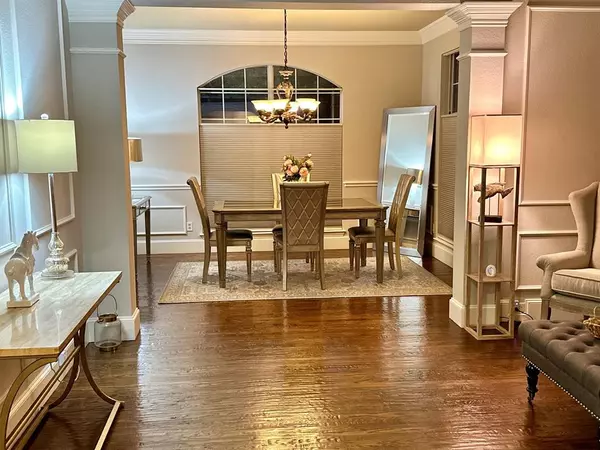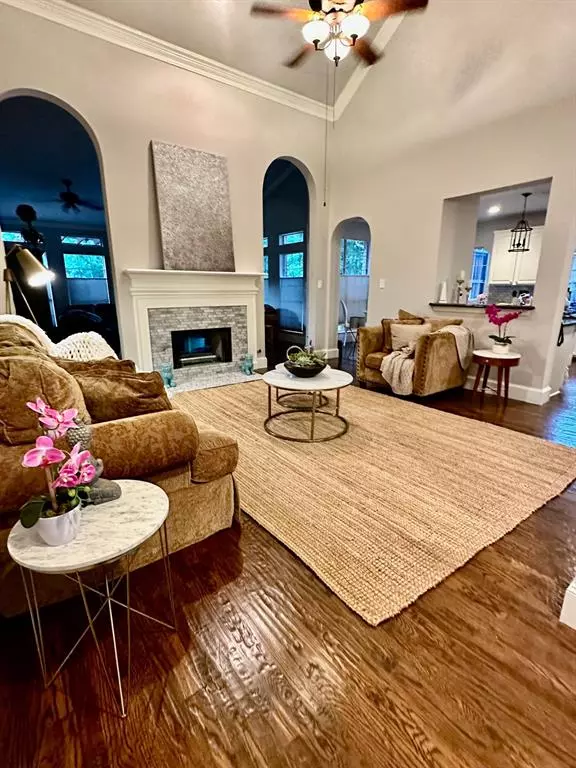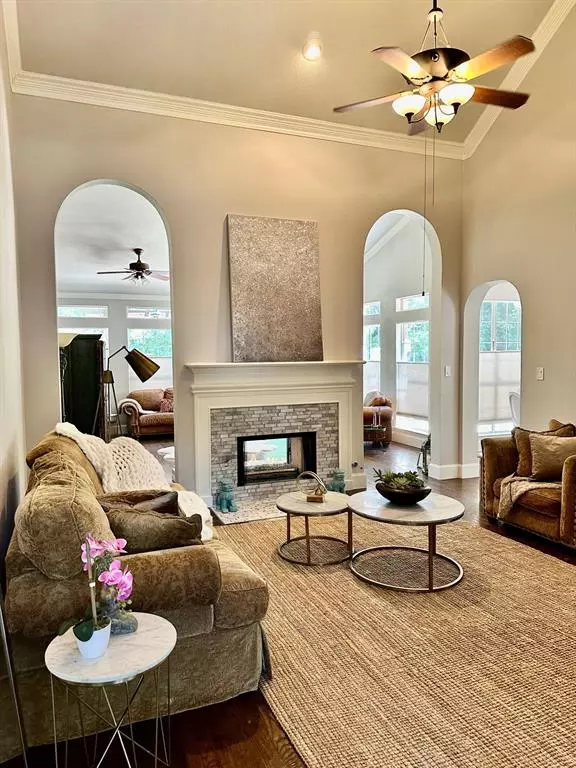$724,000
For more information regarding the value of a property, please contact us for a free consultation.
4 Beds
3 Baths
3,082 SqFt
SOLD DATE : 09/26/2023
Key Details
Property Type Single Family Home
Sub Type Single Family Residence
Listing Status Sold
Purchase Type For Sale
Square Footage 3,082 sqft
Price per Sqft $234
Subdivision Heather Glen Estates
MLS Listing ID 20392286
Sold Date 09/26/23
Style Traditional
Bedrooms 4
Full Baths 3
HOA Y/N Voluntary
Year Built 1992
Annual Tax Amount $10,654
Lot Size 7,840 Sqft
Acres 0.18
Property Sub-Type Single Family Residence
Property Description
Stunning high ceilings, lots of natural light, updated property, recently painted interior & fence.
Hand scraped wood floors thru out all of the first floor and upstairs living area.
Engineered wood installed into all upstairs bedrooms in recent years.
Just updated kitchen marble backsplash. New built in oven and microwave.
Updated fireplace...
AC units checked and maintained every 6 months by a professional company.
A private oasis in the city with incredible serene views of a stunning lush arbor with mature trees.
The arbor is owned and maintained by the city of Plano.
This property is situated at an amazing location that is closed to world class dinning and shopping.
Specially ordered window shades which add energy efficiency and can move in two directions, up or down, maximizing natural light, privacy and views thru out.
Multiple windows redone 9-8.
Remotely open the garage door, intelligent sprinkler system controlled via app.....
Storage shed will remain.
Location
State TX
County Collin
Community Curbs
Direction Amazing location... One block West of the North Dallas Toll Way. From the North Dallas Toll Way Exit Parker Road Head West on Parker North on Communications West on Glenhollow Dr
Rooms
Dining Room 2
Interior
Interior Features Built-in Features, Cable TV Available, Chandelier, Decorative Lighting, Double Vanity, Granite Counters, Natural Woodwork, Open Floorplan, Pantry, Walk-In Closet(s), Wired for Data
Heating Central
Cooling Central Air
Flooring Ceramic Tile, Hardwood, Stone, Travertine Stone, Wood
Fireplaces Number 1
Fireplaces Type Double Sided, Family Room, Gas
Appliance Dishwasher, Electric Cooktop, Electric Oven, Microwave, Convection Oven, None
Heat Source Central
Laundry Electric Dryer Hookup, Full Size W/D Area, Washer Hookup
Exterior
Exterior Feature Attached Grill, Built-in Barbecue, Covered Patio/Porch, Gas Grill, Rain Gutters, Lighting, Outdoor Grill, Storage
Garage Spaces 2.0
Fence Fenced, Gate, Metal, Wood, Wrought Iron
Community Features Curbs
Utilities Available Cable Available, City Sewer, City Water, Individual Gas Meter, Individual Water Meter, Natural Gas Available, Phone Available, Sidewalk, Underground Utilities
Roof Type Composition
Total Parking Spaces 2
Garage Yes
Building
Lot Description Adjacent to Greenbelt
Story Two
Foundation Slab
Level or Stories Two
Structure Type Block,Brick,Concrete,Unknown,Wood
Schools
Elementary Schools Barksdale
Middle Schools Renner
High Schools Shepton
School District Plano Isd
Others
Ownership E.E
Acceptable Financing Conventional
Listing Terms Conventional
Financing Conventional
Read Less Info
Want to know what your home might be worth? Contact us for a FREE valuation!

Our team is ready to help you sell your home for the highest possible price ASAP

©2025 North Texas Real Estate Information Systems.
Bought with Stephan Schrenkeisen • David Bush Realtors

