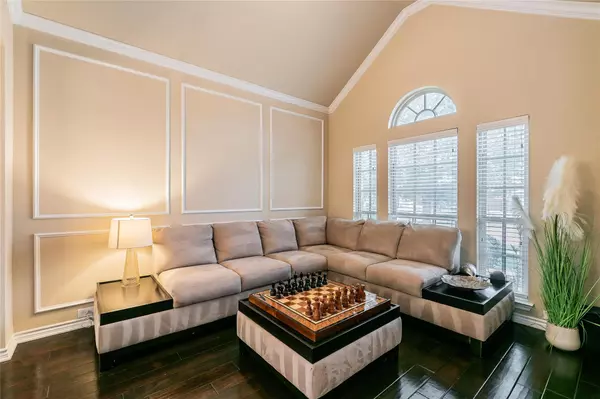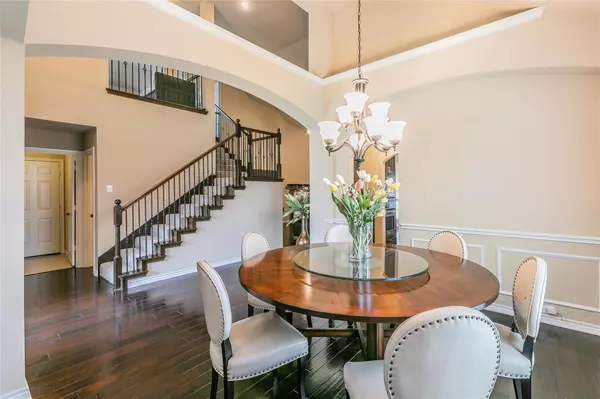$449,900
For more information regarding the value of a property, please contact us for a free consultation.
4 Beds
3 Baths
2,696 SqFt
SOLD DATE : 09/26/2023
Key Details
Property Type Single Family Home
Sub Type Single Family Residence
Listing Status Sold
Purchase Type For Sale
Square Footage 2,696 sqft
Price per Sqft $166
Subdivision Grayhawk Add Ph 1
MLS Listing ID 20370108
Sold Date 09/26/23
Bedrooms 4
Full Baths 3
HOA Fees $40/ann
HOA Y/N Mandatory
Year Built 2012
Annual Tax Amount $8,223
Lot Size 0.251 Acres
Acres 0.251
Property Description
Welcome Home. This gorgeous 4 bedroom, 3 bath, 3 car garage home is waiting for you. This home offers a host of upgrades and amenities for your family enjoyment. Spacious, corner lot home in much desired Grayhawk Addition, close to all schools. Harwood floors and recently upgraded carpet highlights this open floorplan. Two inch wood blinds throughout with custom exterior window coverings. Granite countertops with stainless steel appliances, finished kitchen cabinets and large island with breakfast bar. Gameroom, Study and extra-large Primary will give you the space you need for years to come. Covered patio with Terrazzo flooring and enclosed retractable screens that opens to a family sized backyard with a 4-hole putting green tops off this beautiful home. Plenty of room for family gatherings and entertaining. Community amenities to include a swimming pool and playground as an added plus for you and your family. New Roof. Fence Re-stained. A MUST SEE!
Location
State TX
County Kaufman
Direction From I-20: Take FM 740 exit, Go North. Make right on Grayhawk Dr, left on Little Gull, to Warbler Drive. Home on corner of Warbler and Little Gull
Rooms
Dining Room 1
Interior
Interior Features Cable TV Available, Dry Bar, Granite Counters, Kitchen Island, Open Floorplan, Pantry
Heating Central, Electric, Fireplace(s)
Cooling Ceiling Fan(s), Central Air
Flooring Carpet, Ceramic Tile, Hardwood, Terrazzo
Fireplaces Number 1
Fireplaces Type Family Room, Gas
Equipment Satellite Dish
Appliance Dishwasher, Disposal, Gas Cooktop, Gas Range, Ice Maker, Microwave, Tankless Water Heater, Water Softener
Heat Source Central, Electric, Fireplace(s)
Exterior
Exterior Feature Covered Patio/Porch, Rain Gutters
Garage Spaces 3.0
Fence High Fence, Wood
Utilities Available City Sewer, City Water, Co-op Electric
Roof Type Asphalt
Garage Yes
Building
Story Two
Foundation Slab
Level or Stories Two
Structure Type Brick,Concrete
Schools
Elementary Schools Johnson
Middle Schools Warren
High Schools Forney
School District Forney Isd
Others
Ownership See Agent
Acceptable Financing Cash, Conventional, FHA, VA Loan
Listing Terms Cash, Conventional, FHA, VA Loan
Financing Conventional
Read Less Info
Want to know what your home might be worth? Contact us for a FREE valuation!

Our team is ready to help you sell your home for the highest possible price ASAP

©2024 North Texas Real Estate Information Systems.
Bought with David Dutze • EXP REALTY






