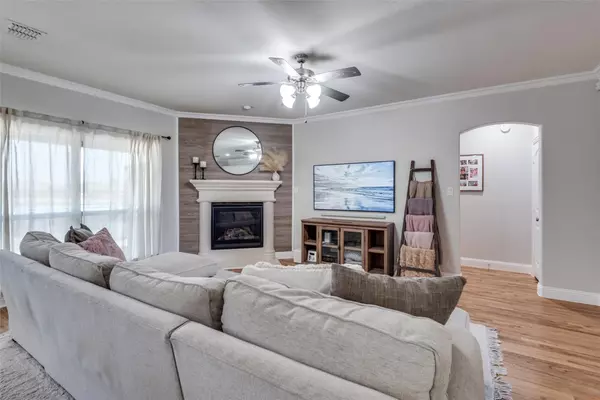$350,000
For more information regarding the value of a property, please contact us for a free consultation.
3 Beds
2 Baths
1,665 SqFt
SOLD DATE : 09/29/2023
Key Details
Property Type Single Family Home
Sub Type Single Family Residence
Listing Status Sold
Purchase Type For Sale
Square Footage 1,665 sqft
Price per Sqft $210
Subdivision Trails Of Chestnut Meadow Ph 5
MLS Listing ID 20411721
Sold Date 09/29/23
Style Traditional
Bedrooms 3
Full Baths 2
HOA Fees $36/ann
HOA Y/N Mandatory
Year Built 2017
Annual Tax Amount $6,075
Lot Size 9,321 Sqft
Acres 0.214
Property Description
Absolutely beautiful cul-de-sac lot with all the bells and whistles! In addition to recently refinished wood flooring you will find customization around every corner. The kitchen features granite and quartz counters, an island with seating, a farmhouse sink and an upgraded gas range. Modern barn doors have been added to the laundry and primary bath entrances. The entire laundry room has been customized to maximize space and appeal. Don't miss the primary closet which has been customized by California Closets. The large backyard features covered seating, an extended patio and lots of play space Also included: a whole home water filtration system, tankless water heater, an air purification system and both Google and Nest cameras on the exterior.
Seller is willing to remove the above ground pool if desired!
*Buyer may need to purchase new survey.
Buyer and buyer's agent to verify schools, measurements & all information within.
Location
State TX
County Kaufman
Community Community Pool, Curbs, Jogging Path/Bike Path, Playground, Sidewalks
Direction 635 East to US 80 East, exit FM 548
Rooms
Dining Room 1
Interior
Interior Features Cable TV Available, Decorative Lighting, Eat-in Kitchen, Flat Screen Wiring, Granite Counters, High Speed Internet Available, Kitchen Island, Open Floorplan, Pantry, Walk-In Closet(s)
Cooling Central Air
Flooring Carpet, Ceramic Tile, Wood
Fireplaces Number 1
Fireplaces Type Gas, Gas Logs
Equipment Air Purifier
Appliance Dishwasher, Disposal, Gas Range, Microwave, Plumbed For Gas in Kitchen, Tankless Water Heater, Vented Exhaust Fan, Water Filter, Water Purifier
Laundry Electric Dryer Hookup, Utility Room, Full Size W/D Area, Washer Hookup
Exterior
Exterior Feature Covered Deck, Covered Patio/Porch, Lighting
Garage Spaces 2.0
Fence Back Yard, Wood
Pool Above Ground
Community Features Community Pool, Curbs, Jogging Path/Bike Path, Playground, Sidewalks
Utilities Available City Sewer, City Water
Roof Type Asphalt
Total Parking Spaces 2
Garage Yes
Building
Lot Description Cul-De-Sac, Interior Lot, Landscaped, Sprinkler System, Subdivision
Story One
Foundation Slab
Level or Stories One
Structure Type Brick
Schools
Elementary Schools Claybon
Middle Schools Warren
High Schools Forney
School District Forney Isd
Others
Ownership Menn
Financing VA
Read Less Info
Want to know what your home might be worth? Contact us for a FREE valuation!

Our team is ready to help you sell your home for the highest possible price ASAP

©2024 North Texas Real Estate Information Systems.
Bought with Brittany Clifford • Coldwell Banker Apex, REALTORS






