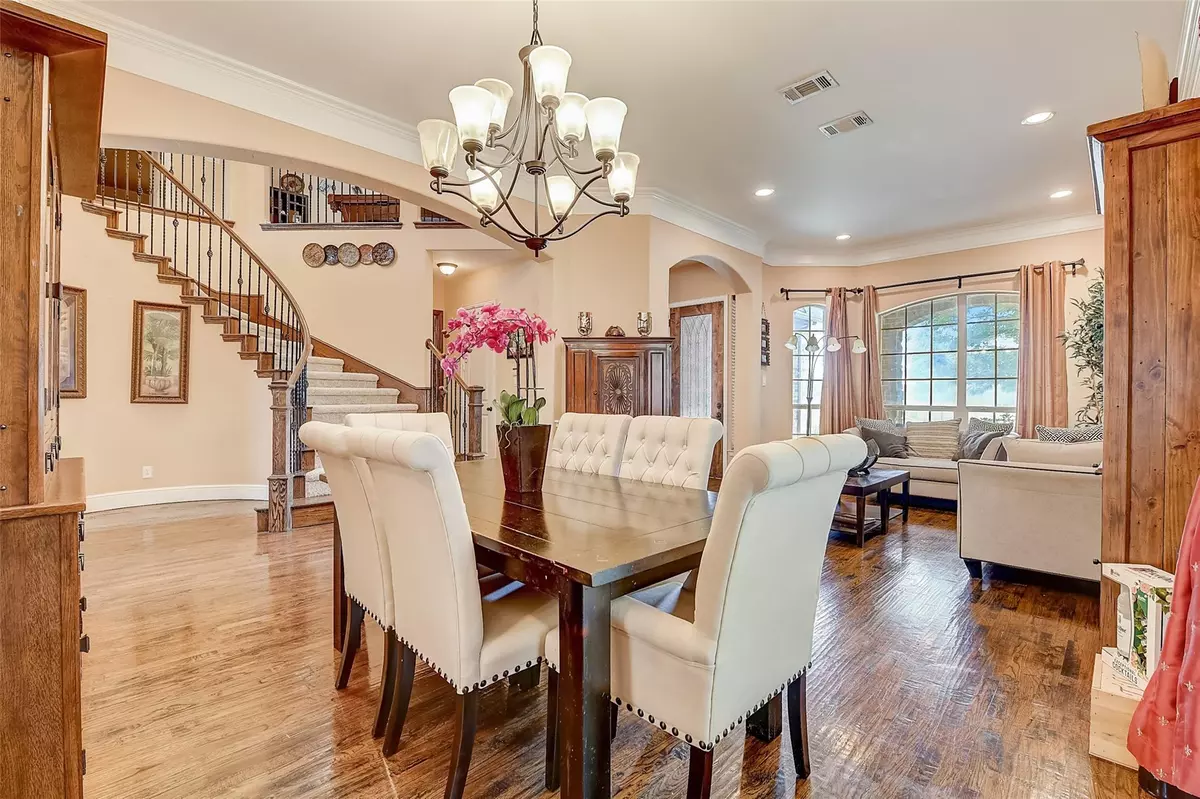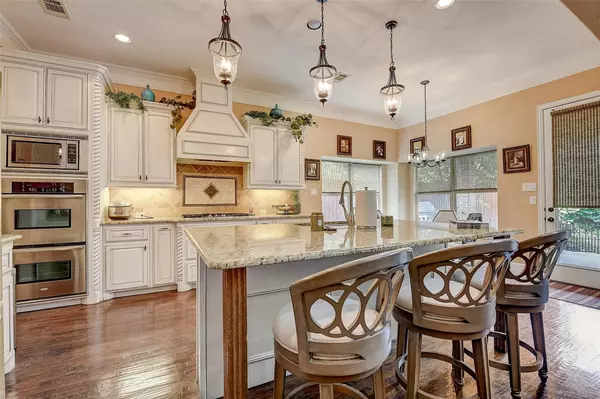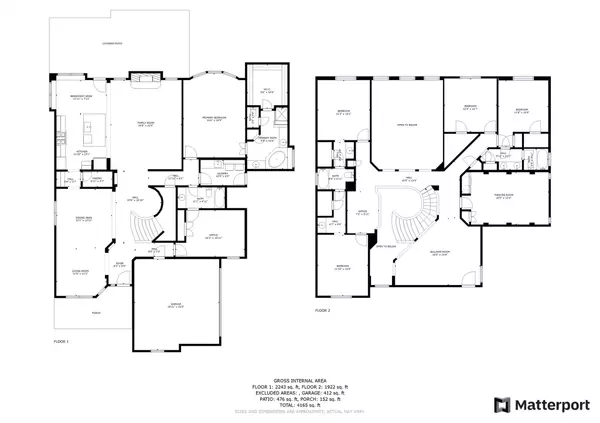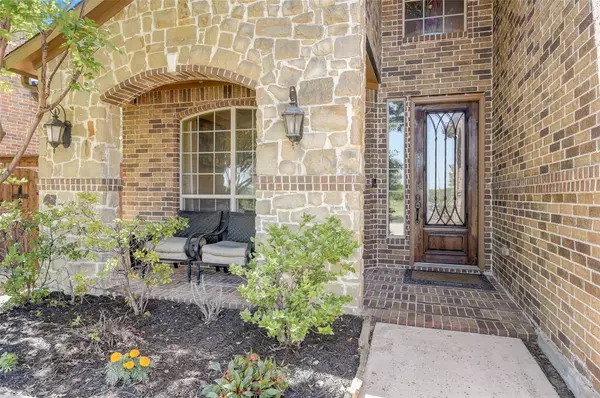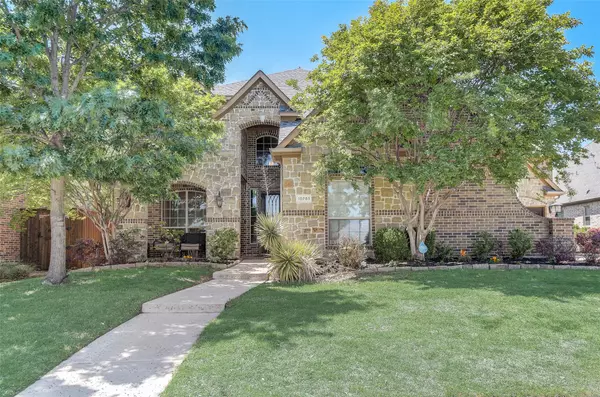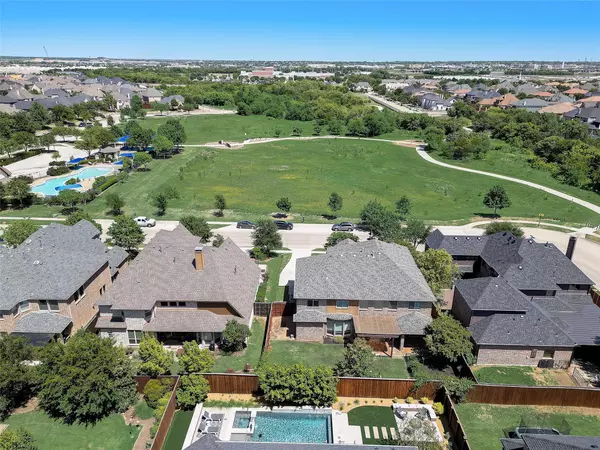$900,000
For more information regarding the value of a property, please contact us for a free consultation.
6 Beds
4 Baths
4,335 SqFt
SOLD DATE : 10/10/2023
Key Details
Property Type Single Family Home
Sub Type Single Family Residence
Listing Status Sold
Purchase Type For Sale
Square Footage 4,335 sqft
Price per Sqft $207
Subdivision Shaddock Creek Estates Ph 4A
MLS Listing ID 20312094
Sold Date 10/10/23
Bedrooms 6
Full Baths 4
HOA Fees $54/ann
HOA Y/N Mandatory
Year Built 2010
Annual Tax Amount $14,836
Lot Size 8,886 Sqft
Acres 0.204
Property Description
Stately EAST FACING residence in Frisco ISD. Nature enthusiasts will love being right across from Cottonwood Creek Greenway trail offering beautiful nature trails & lakes great for those morning jogs & evening strolls with the fur babies! Grand spaciousness & multiple entertaining areas that include expansive formals, an open family room with double story ceilings, a game room, theatre room with wet bar, and a fabulous outdoor area with a covered patio & custom pergola! Gourmet kitchen comes equipped with a walk-in pantry & coffee bar, double ovens, gas cooktop, and a large island with captivating fixtures! Main level guest bedroom & Primary Suite that showcases a tray ceiling & has a large jetted tub to unwind after a long day! Highlights: Gorgeous hardwoods, 4 bedrooms upstairs with WICs, large laundry with a sink & built-in cabinetry, and 3 car garage with 1 garage space separate!
Location
State TX
County Denton
Community Community Pool, Fishing, Greenbelt, Jogging Path/Bike Path, Lake, Park, Pool
Direction Head east on TX-121 N, and turn left onto Dallas Pkwy. Merge onto Dallas North Tollway N. Take the Eldorado Pkwy exit toward FM 2934. Turn left onto Legacy Dr, right on Andrew Ln, left on Powder Horn Ln. Powder Horn Ln turns right and becomes Bear Creek Ln, left on Stone House Ln.
Rooms
Dining Room 2
Interior
Interior Features Built-in Features, Chandelier, Decorative Lighting, Dry Bar, High Speed Internet Available, Natural Woodwork, Open Floorplan, Sound System Wiring, Vaulted Ceiling(s), Wainscoting, Wet Bar
Heating Central, ENERGY STAR Qualified Equipment, Fireplace(s), Natural Gas
Cooling Central Air, Electric, ENERGY STAR Qualified Equipment, Multi Units
Flooring Carpet, Hardwood, Tile
Fireplaces Number 1
Fireplaces Type Blower Fan, Gas Logs
Appliance Dishwasher, Disposal, Electric Oven, Electric Water Heater, Gas Cooktop, Microwave, Convection Oven, Double Oven, Plumbed For Gas in Kitchen, Vented Exhaust Fan, Water Filter
Heat Source Central, ENERGY STAR Qualified Equipment, Fireplace(s), Natural Gas
Laundry Electric Dryer Hookup, Utility Room, Full Size W/D Area, Washer Hookup
Exterior
Exterior Feature Covered Patio/Porch
Garage Spaces 3.0
Fence Back Yard, Wood
Community Features Community Pool, Fishing, Greenbelt, Jogging Path/Bike Path, Lake, Park, Pool
Utilities Available City Sewer, City Water, Co-op Electric, Electricity Connected, Individual Gas Meter, Individual Water Meter
Roof Type Asphalt,Shingle
Total Parking Spaces 3
Garage Yes
Building
Lot Description Subdivision
Story Two
Foundation Slab
Level or Stories Two
Structure Type Brick
Schools
Elementary Schools Pink
Middle Schools Griffin
High Schools Wakeland
School District Frisco Isd
Others
Restrictions Unknown Encumbrance(s)
Ownership on file
Acceptable Financing Cash, Conventional
Listing Terms Cash, Conventional
Financing Conventional
Read Less Info
Want to know what your home might be worth? Contact us for a FREE valuation!

Our team is ready to help you sell your home for the highest possible price ASAP

©2024 North Texas Real Estate Information Systems.
Bought with Theresa Mason • Magnolia Realty Grapevine

