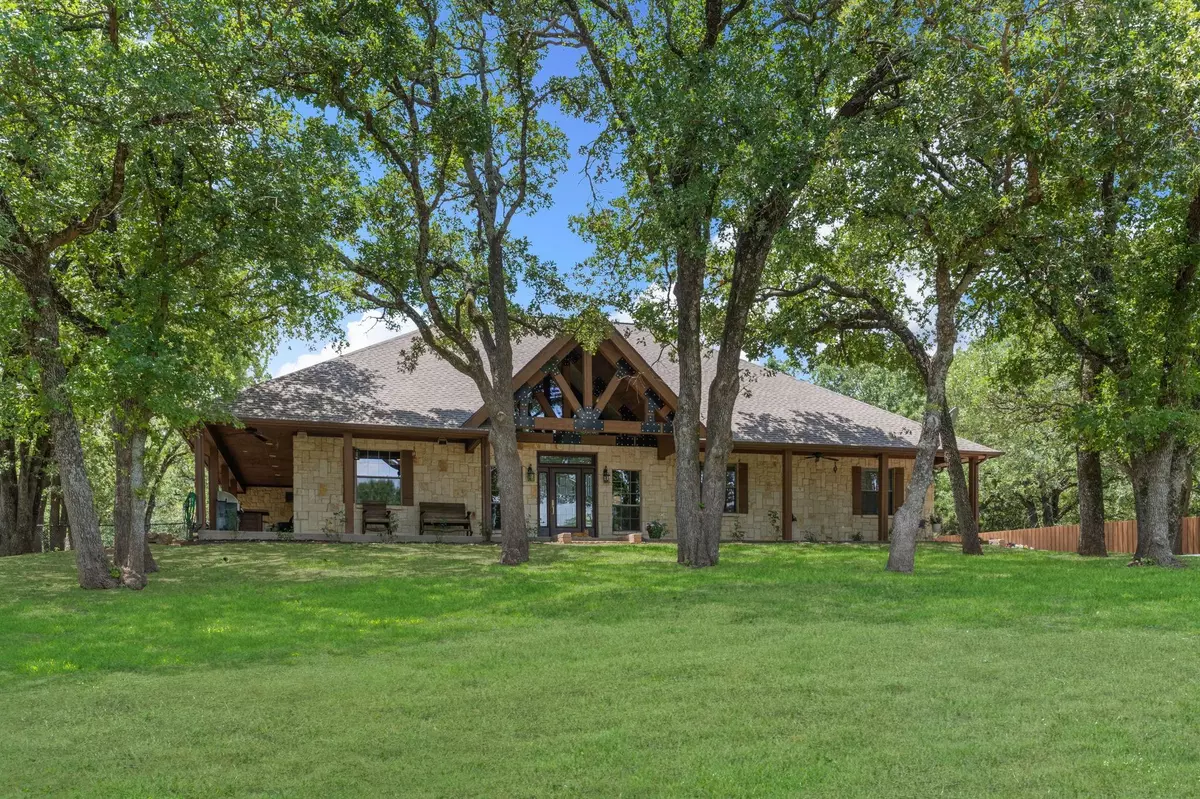$559,900
For more information regarding the value of a property, please contact us for a free consultation.
4 Beds
3 Baths
2,688 SqFt
SOLD DATE : 10/10/2023
Key Details
Property Type Single Family Home
Sub Type Single Family Residence
Listing Status Sold
Purchase Type For Sale
Square Footage 2,688 sqft
Price per Sqft $208
Subdivision River Bend Estates
MLS Listing ID 20366925
Sold Date 10/10/23
Style Ranch
Bedrooms 4
Full Baths 2
Half Baths 1
HOA Fees $8/ann
HOA Y/N Mandatory
Year Built 2004
Annual Tax Amount $10,351
Lot Size 1.533 Acres
Acres 1.533
Property Description
Welcome to your dream home in Combine, an easy commute to vibrant Downtown Dallas! Stunning ranch style home on a 1.5 acre lot, providing a peaceful and serene retreat. A charming covered porch wraps around the front and side, offering a tranquil setting to enjoy outdoor cooking, dining and relaxing. Discover a well designed floor plan boasting 4 bedrooms and 2.5 bathrooms. Shining wood floors grace the main living areas, exuding warmth and sophistication. The stunning cathedral ceiling in the living is accented by rustic beams, creating an airy and spacious atmosphere. The beautifully updated kitchen showcases a sleek wood island and breakfast bar adding a touch of natural beauty to this functional space. Prepare to be pampered in the luxurious master bathroom and the recently updated master bath. A circular driveway allows easy access to the garage and space to accommodate a boat or trailer. Contact us today and experience the magic of this remarkable property firsthand!
Location
State TX
County Kaufman
Direction I-20 East to US-175 E toward Kaufman. Take the exit toward FM 1389-Combine; Take FM 1389 S to River Oaks
Rooms
Dining Room 1
Interior
Interior Features Built-in Features, Cable TV Available, Cathedral Ceiling(s), Decorative Lighting, Eat-in Kitchen, High Speed Internet Available, Kitchen Island, Natural Woodwork, Open Floorplan, Pantry, Vaulted Ceiling(s), Wainscoting, Walk-In Closet(s)
Heating Central, Propane
Cooling Central Air, Electric
Flooring Carpet, Ceramic Tile, Wood
Appliance Dishwasher, Disposal, Gas Cooktop, Double Oven
Heat Source Central, Propane
Laundry Electric Dryer Hookup, Utility Room, Full Size W/D Area, Washer Hookup
Exterior
Exterior Feature Attached Grill, Covered Patio/Porch, Rain Gutters, Lighting
Garage Spaces 3.0
Fence Chain Link
Utilities Available Aerobic Septic, City Water, Concrete, Electricity Connected, Propane
Roof Type Composition
Total Parking Spaces 3
Garage Yes
Building
Lot Description Acreage, Landscaped, Lrg. Backyard Grass, Many Trees, Sprinkler System
Story One
Foundation Slab
Level or Stories One
Structure Type Brick,Rock/Stone
Schools
Elementary Schools Wilson
Middle Schools Crandall
High Schools Crandall
School District Crandall Isd
Others
Ownership Contact Agent
Acceptable Financing Cash, Conventional, FHA, VA Loan
Listing Terms Cash, Conventional, FHA, VA Loan
Financing Cash
Special Listing Condition Aerial Photo, Survey Available, Utility Easement
Read Less Info
Want to know what your home might be worth? Contact us for a FREE valuation!

Our team is ready to help you sell your home for the highest possible price ASAP

©2024 North Texas Real Estate Information Systems.
Bought with Mike Roberts • Regal, REALTORS


