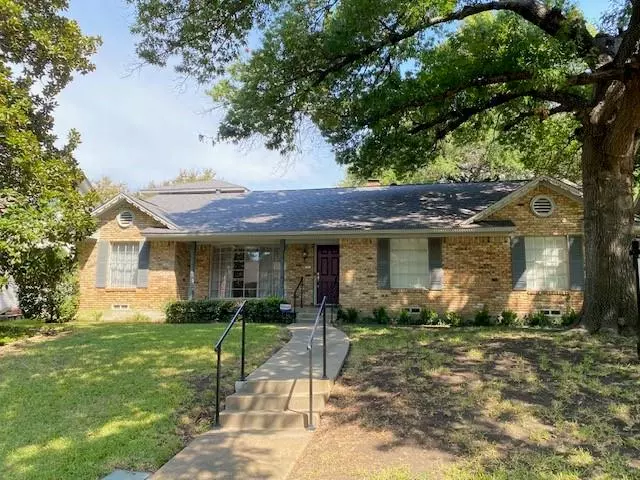$650,000
For more information regarding the value of a property, please contact us for a free consultation.
4 Beds
3 Baths
2,889 SqFt
SOLD DATE : 10/12/2023
Key Details
Property Type Single Family Home
Sub Type Single Family Residence
Listing Status Sold
Purchase Type For Sale
Square Footage 2,889 sqft
Price per Sqft $224
Subdivision White Rock North
MLS Listing ID 20434889
Sold Date 10/12/23
Style Traditional
Bedrooms 4
Full Baths 2
Half Baths 1
HOA Y/N None
Year Built 1964
Annual Tax Amount $15,714
Lot Size 8,973 Sqft
Acres 0.206
Lot Dimensions 71 x 125
Property Description
MULTIPLE OFFERS Please submit your Highest and Best offer no later than NOON, Saturday Sept. 23rd. You can bring your decorating ideas and your contractor and make this home special. This home has been well maintained so you can give it your own personal flair! Off of the kitchen and breakfast room is a large room which you could use for storage or an office. There is a nice utility room as you come in from then garage. Note the ceiling beams and FP with gas logs in den. Primary bedroom is on the back of the home with 2 closets as well as a dry dressing area. The fourth bedroom is upstairs with a half bath, wet bar and gameroom. Be impressed with the extra storage! The upstairs gameroom has tons of built ins and space for get togethers. Come and be pleasantly surprised with the amount of square footage. You will be impressed to see that a generator has been installed on the home. Yard has a sprinkler system and mature trees. White Rock Elementary attendance area.
Location
State TX
County Dallas
Direction Walnut Hill, north on Fieldcrest, left on Covemeadow, home is in the middle of the block on right
Rooms
Dining Room 2
Interior
Interior Features Eat-in Kitchen, Paneling, Walk-In Closet(s)
Heating Central, Natural Gas, Zoned
Cooling Central Air, Zoned
Flooring Carpet, Ceramic Tile, Vinyl
Fireplaces Number 1
Fireplaces Type Brick, Den, Gas Logs, Gas Starter, Glass Doors
Equipment Compressor
Appliance Dishwasher, Disposal, Electric Cooktop
Heat Source Central, Natural Gas, Zoned
Laundry Electric Dryer Hookup, Utility Room, Stacked W/D Area
Exterior
Exterior Feature Storage
Garage Spaces 2.0
Fence Back Yard, Wood
Utilities Available Alley, City Sewer, City Water, Curbs, Sidewalk
Roof Type Composition
Total Parking Spaces 2
Garage Yes
Building
Story One and One Half
Foundation Pillar/Post/Pier
Level or Stories One and One Half
Structure Type Brick
Schools
Elementary Schools White Rock
High Schools Lake Highlands
School District Richardson Isd
Others
Ownership Cates
Acceptable Financing Cash, Conventional
Listing Terms Cash, Conventional
Financing Cash
Read Less Info
Want to know what your home might be worth? Contact us for a FREE valuation!

Our team is ready to help you sell your home for the highest possible price ASAP

©2025 North Texas Real Estate Information Systems.
Bought with Craig Merriman • Dave Perry Miller Real Estate






