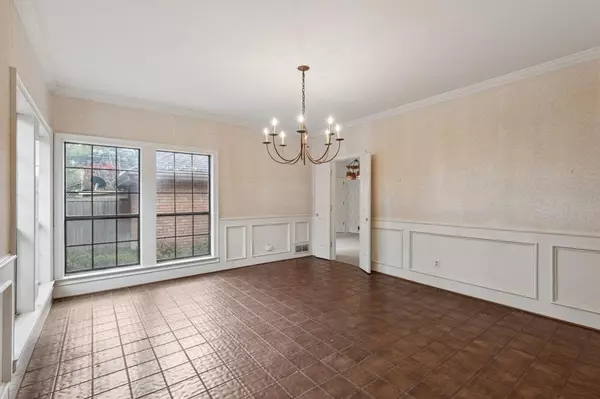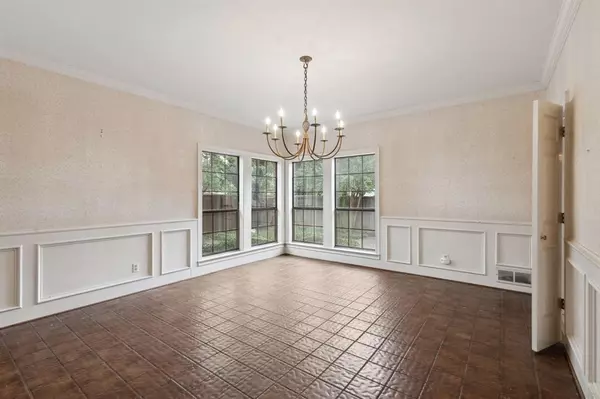$1,625,000
For more information regarding the value of a property, please contact us for a free consultation.
3 Beds
2 Baths
3,274 SqFt
SOLD DATE : 10/13/2023
Key Details
Property Type Single Family Home
Sub Type Single Family Residence
Listing Status Sold
Purchase Type For Sale
Square Footage 3,274 sqft
Price per Sqft $496
Subdivision Campus Green
MLS Listing ID 20430428
Sold Date 10/13/23
Bedrooms 3
Full Baths 2
HOA Y/N None
Year Built 1977
Annual Tax Amount $22,045
Lot Size 10,715 Sqft
Acres 0.246
Lot Dimensions 65 x 165
Property Description
MULTIPLE OFFERS RECEIVED -HUGE 1-4-acre lot, 65' frontage & 165' depth in HPISD—ideal for your renovation vision! Rare 1st-floor primary bedroom. Only 18% of homes sold in UP in the last year had primary on the 1st floor. Ample parking on the circular driveway. Explore 4-car garage potential from back alley access. You may be able to add additional living space by building out the walk-out attic, & possibly convert wet bar into an extra half bath. Enormous living 32' x 17' could be renovated into an amazing kitchen and living area. Generous dining room can also serve as a second living area while still allowing room for a large dining table in the kitchen. Mature trees grace the property. Only 1 block from SMU and a park with tennis courts, basketball court, playground, and walking path. Nestled on a low traffic tranquil tree-lined street in University Park. Near Snider Plaza, Highland Park Village, & Downtown Dallas. Home is priced with condition considered. Cash - As is
Location
State TX
County Dallas
Direction South on N Central Expy US-75, Exit 4 University Blvd, Turn West onto University Blvd, North on 2nd street Boedeker St, West on Daniel Ave, house is 2nd on left (south side of street)
Rooms
Dining Room 2
Interior
Interior Features Built-in Features, Cable TV Available, Eat-in Kitchen, High Speed Internet Available, Walk-In Closet(s), Wet Bar
Cooling Central Air, Electric, Zoned
Flooring Carpet, Ceramic Tile
Fireplaces Number 1
Fireplaces Type Great Room, Wood Burning
Equipment Intercom
Appliance Built-in Refrigerator, Dishwasher, Disposal, Electric Cooktop, Electric Oven, Electric Water Heater, Microwave, Refrigerator, Trash Compactor, Vented Exhaust Fan
Laundry Electric Dryer Hookup, In Kitchen, Full Size W/D Area, Washer Hookup
Exterior
Exterior Feature Rain Gutters, Private Yard
Garage Spaces 2.0
Fence Back Yard, Chain Link, Fenced, Wood
Utilities Available Alley, Cable Available, City Sewer, City Water, Concrete, Curbs, Electricity Available, Electricity Connected, Individual Gas Meter, Individual Water Meter, Natural Gas Available, Phone Available, Sidewalk, Underground Utilities
Roof Type Composition
Total Parking Spaces 2
Garage Yes
Building
Lot Description Interior Lot, Landscaped, Many Trees, Sprinkler System, Subdivision
Story Two
Foundation Pillar/Post/Pier
Level or Stories Two
Structure Type Brick
Schools
Elementary Schools Michael M Boone
Middle Schools Highland Park
High Schools Highland Park
School District Highland Park Isd
Others
Ownership See offer instructions
Acceptable Financing Cash
Listing Terms Cash
Financing Cash
Read Less Info
Want to know what your home might be worth? Contact us for a FREE valuation!

Our team is ready to help you sell your home for the highest possible price ASAP

©2024 North Texas Real Estate Information Systems.
Bought with Christy Berry • Compass RE Texas, LLC.






