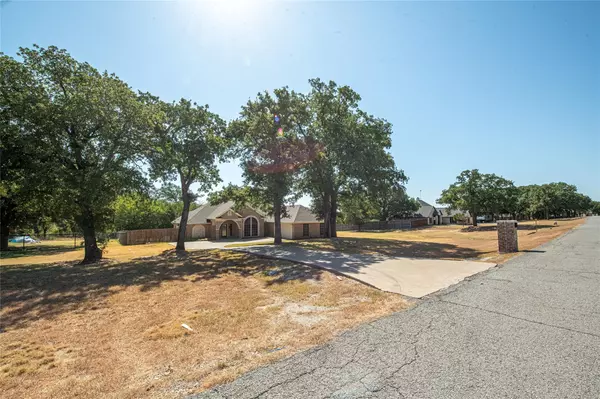$424,900
For more information regarding the value of a property, please contact us for a free consultation.
3 Beds
2 Baths
2,012 SqFt
SOLD DATE : 10/06/2023
Key Details
Property Type Single Family Home
Sub Type Single Family Residence
Listing Status Sold
Purchase Type For Sale
Square Footage 2,012 sqft
Price per Sqft $211
Subdivision Saddle Club Estates
MLS Listing ID 20414045
Sold Date 10/06/23
Style Traditional
Bedrooms 3
Full Baths 2
HOA Y/N None
Year Built 2000
Annual Tax Amount $5,172
Lot Size 1.000 Acres
Acres 1.0
Property Description
Nestled in the esteemed Saddle Club Estates, discover this adorable home on a lovely 1 acre lot, graced with breathtaking scenic views. This 3 bedroom, 2 bath brick residence emanates warmth and comfort. At its heart, a living room that is a symphony of natural light and ambiance, accentuated by a charming floor-to-ceiling wood-burning fireplace, and beautiful archways. The kitchen is light and bright. Enjoy the picturesque view from the wall of windows surrounding you while dining. Primary ensuite includes garden tub, separate shower, double sinks, and large walk-in closet. Split bedroom arrangement. Essential modern conveniences have not been overlooked: a robust sprinkler system, state-of-the-art water softener, and an efficient aerobic septic system. The backyard is a vast canvas, fully fenced, ensuring privacy and peace. The patio area stands ready for entertaining or just relaxing and watching the abundant wildlife. If you're seeking solitude, you'll want to make this your home.
Location
State TX
County Parker
Direction I-20 W to Exit 405 Ric Williamson Memorial Hwy toward Old Brock Rd. Turn Right. Left onto US-180 W. Drive 2.8 miles then take a sharp Left on US-180 E. Turn Rt onto Saddle Club Rd. Property will be on the Left.
Rooms
Dining Room 1
Interior
Interior Features Decorative Lighting, Eat-in Kitchen, Flat Screen Wiring, Granite Counters, High Speed Internet Available, Pantry, Walk-In Closet(s)
Heating Central, Electric, Fireplace(s)
Cooling Ceiling Fan(s), Central Air, Electric
Flooring Carpet, Ceramic Tile, Laminate, Tile, Wood
Fireplaces Number 1
Fireplaces Type Family Room, Wood Burning
Appliance Dishwasher, Disposal, Electric Range, Microwave, Water Softener
Heat Source Central, Electric, Fireplace(s)
Laundry Utility Room, Full Size W/D Area, Washer Hookup
Exterior
Exterior Feature Covered Patio/Porch, Rain Gutters, Lighting
Garage Spaces 2.0
Fence Back Yard, Fenced, Pipe, Wood
Utilities Available Aerobic Septic, Electricity Connected, Outside City Limits
Roof Type Composition
Total Parking Spaces 2
Garage Yes
Building
Lot Description Cleared, Few Trees, Interior Lot, Landscaped, Lrg. Backyard Grass, Sprinkler System, Subdivision
Story One
Foundation Slab
Level or Stories One
Structure Type Brick
Schools
Elementary Schools Wright
Middle Schools Hall
High Schools Weatherford
School District Weatherford Isd
Others
Ownership See Public Records
Acceptable Financing Cash, Conventional, FHA, VA Loan
Listing Terms Cash, Conventional, FHA, VA Loan
Financing Conventional
Special Listing Condition Aerial Photo
Read Less Info
Want to know what your home might be worth? Contact us for a FREE valuation!

Our team is ready to help you sell your home for the highest possible price ASAP

©2024 North Texas Real Estate Information Systems.
Bought with Karen Hinton • Ziglar Realty






