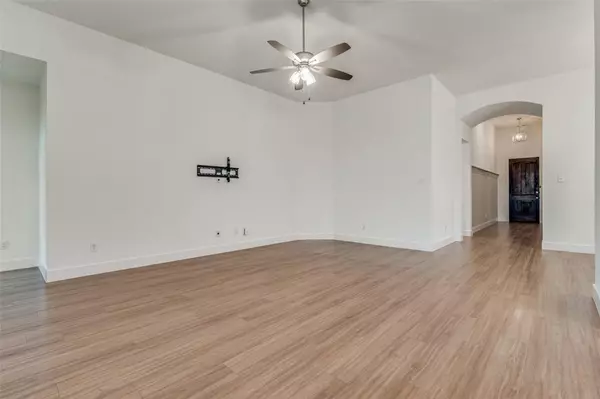$337,000
For more information regarding the value of a property, please contact us for a free consultation.
4 Beds
3 Baths
2,217 SqFt
SOLD DATE : 10/13/2023
Key Details
Property Type Single Family Home
Sub Type Single Family Residence
Listing Status Sold
Purchase Type For Sale
Square Footage 2,217 sqft
Price per Sqft $152
Subdivision Clements Ranch Ph 4
MLS Listing ID 20428400
Sold Date 10/13/23
Style Traditional
Bedrooms 4
Full Baths 3
HOA Fees $50/ann
HOA Y/N Mandatory
Year Built 2020
Annual Tax Amount $10,150
Lot Size 6,011 Sqft
Acres 0.138
Property Description
1 story, 4 bdrm beautiful, spacious Highland home. Welcoming arched entry hall. Entertain in the modern white kitchen with quartz, stylish tile, SS appliances, tall cabinets, coffee bar and countertop space that opens to the oversized great rm and dining areas. 8 ft doors and 11 ft ceilings provide feeling of openness. Separation of bdrms provides privacy. Each bdrm area has full bath. Amenities include modern vinyl plank floors, wide baseboards, coat, linen and walk in closets, and pantry. The serene primary suite has a bay window & sitting area. Pamper yourself in the soaking tub, lighted shower, separate sinks with seated vanity area. Windows are large & energy efficient. Two car garage has epoxy floor, garage opener, tankless water heater and sprinkler controls. Relaxation amenities include the 8000 sf historic Clements ranch home turned into a superb amenity center with workout area, resort style pool, splash pad, sports court and more. Includes 4 stocked catch and release lakes.
Location
State TX
County Kaufman
Community Club House, Community Pool, Curbs, Fishing, Fitness Center, Lake, Playground, Sidewalks
Direction Per GPS
Rooms
Dining Room 2
Interior
Interior Features Built-in Features, Chandelier, Decorative Lighting, Double Vanity, High Speed Internet Available, Kitchen Island, Pantry, Walk-In Closet(s)
Heating Central, Natural Gas
Cooling Ceiling Fan(s), Central Air, Electric
Flooring Tile, Vinyl
Appliance Dishwasher, Disposal, Gas Range, Microwave, Tankless Water Heater
Heat Source Central, Natural Gas
Laundry Electric Dryer Hookup, Utility Room, Full Size W/D Area, Washer Hookup
Exterior
Exterior Feature Covered Patio/Porch, Rain Gutters, Lighting
Garage Spaces 2.0
Fence Wood
Community Features Club House, Community Pool, Curbs, Fishing, Fitness Center, Lake, Playground, Sidewalks
Utilities Available All Weather Road, Co-op Electric, Co-op Water, Community Mailbox, Concrete, Curbs, Individual Gas Meter, Individual Water Meter, MUD Sewer, Natural Gas Available, Outside City Limits, Sidewalk
Roof Type Composition
Total Parking Spaces 2
Garage Yes
Building
Lot Description Interior Lot, Sprinkler System, Subdivision
Story One
Foundation Slab
Level or Stories One
Structure Type Brick
Schools
Elementary Schools Lewis
Middle Schools Jackson
High Schools North Forney
School District Forney Isd
Others
Acceptable Financing Cash, Conventional, FHA, VA Loan
Listing Terms Cash, Conventional, FHA, VA Loan
Financing FHA
Read Less Info
Want to know what your home might be worth? Contact us for a FREE valuation!

Our team is ready to help you sell your home for the highest possible price ASAP

©2024 North Texas Real Estate Information Systems.
Bought with Carrie Zaragoza • Coldwell Banker Realty






