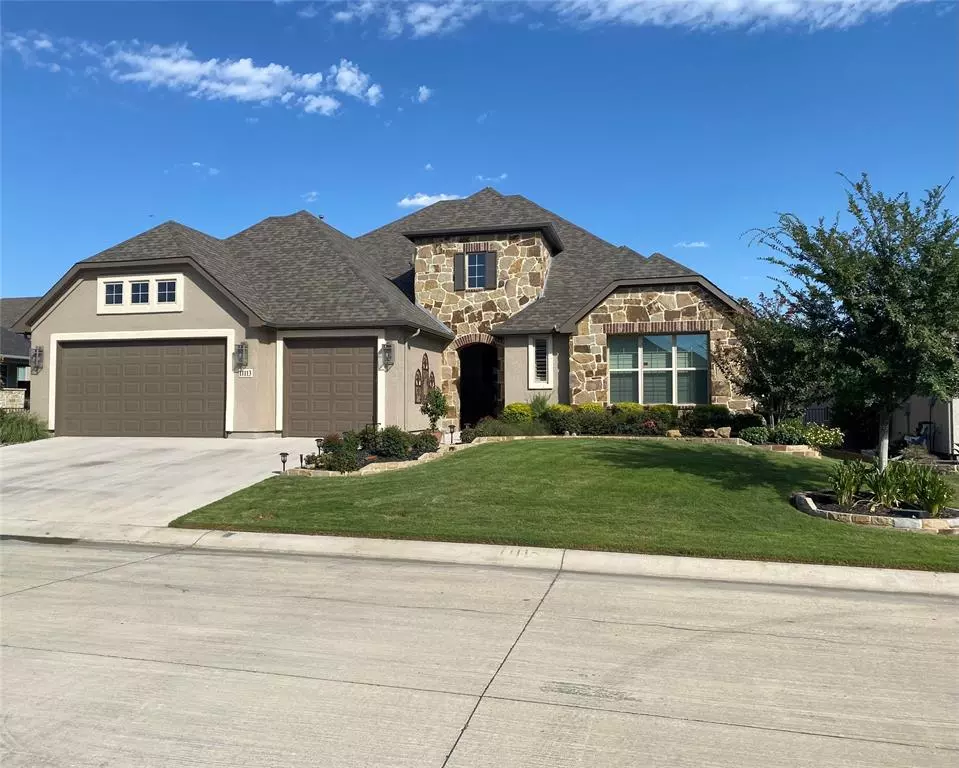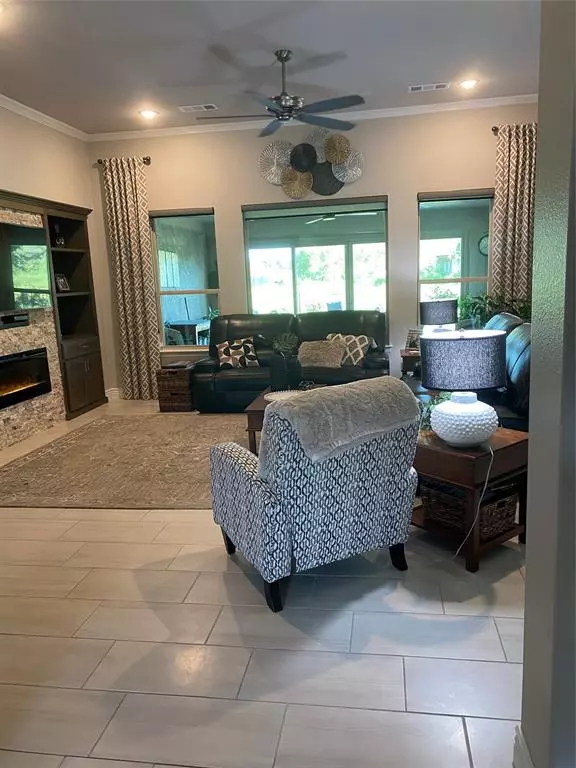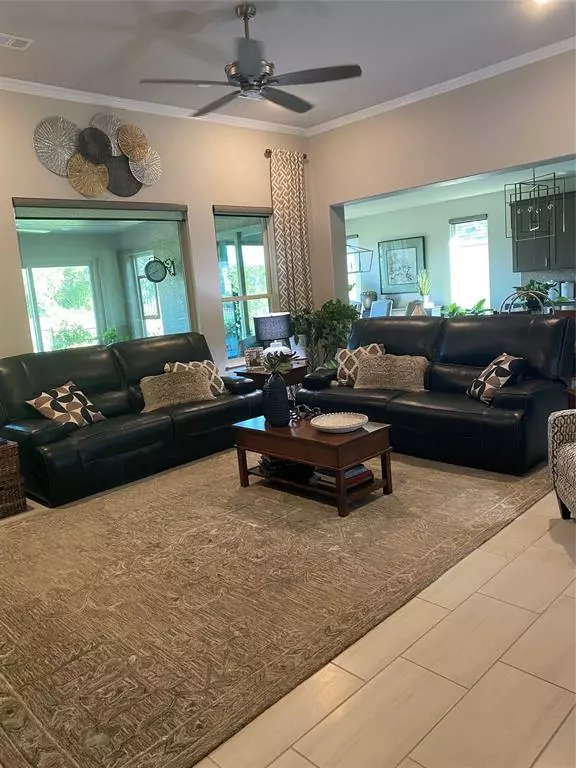$845,000
For more information regarding the value of a property, please contact us for a free consultation.
2 Beds
3 Baths
2,914 SqFt
SOLD DATE : 10/16/2023
Key Details
Property Type Single Family Home
Sub Type Single Family Residence
Listing Status Sold
Purchase Type For Sale
Square Footage 2,914 sqft
Price per Sqft $289
Subdivision Robson Ranch
MLS Listing ID 20427992
Sold Date 10/16/23
Style Traditional
Bedrooms 2
Full Baths 2
Half Baths 1
HOA Fees $152
HOA Y/N Mandatory
Year Built 2020
Lot Size 9,016 Sqft
Acres 0.207
Property Description
Highly desired Aubrey home in great over 55 community. This beautiful home is backed by green space and has lovey flower beds, comfortable tiled patio, outdoor built-in gas grill. Study or formal living has been transformed to a third bedroom but can be study, expansive entry, kitchen with impressive granite counter height island and serving counter. Smolder colored cabinets with some custom drawers in kitchen and den. Butlers pantry and huge walk-in pantry. Large open dining room overlooking expansive greenspace in back attached to enclosed and airconditioned bonus room. Best place in the house says the owner. Custom features include epoxy garage floors in all three garages, sprinkler system, decorative lighting, leaving refrigerator, all granite counters in kitchen, baths, butler pantry and utility. Microwave serves as convection oven as well. Shows beautifully and should not last long. Be the first to enjoy!!!Plus don't forget the ever popular pickle ball courts.
Location
State TX
County Denton
Community Club House, Community Pool, Community Sprinkler, Curbs, Fitness Center, Gated, Greenbelt, Guarded Entrance, Lake, Perimeter Fencing, Restaurant, Sidewalks, Spa, Tennis Court(S), Other
Direction Ed Robson Blvd then left on Sarasota. Right on Crestview. Left on Cartwright Drive. Third house on the right.
Rooms
Dining Room 1
Interior
Interior Features Built-in Features, Cable TV Available, Decorative Lighting, Eat-in Kitchen, Granite Counters, Kitchen Island, Pantry, Walk-In Closet(s)
Heating Natural Gas
Cooling Central Air, Electric
Flooring Hardwood, Tile
Fireplaces Number 1
Fireplaces Type Den, Electric
Appliance Built-in Gas Range, Dishwasher, Disposal, Gas Cooktop, Gas Water Heater, Microwave, Convection Oven, Refrigerator, Vented Exhaust Fan
Heat Source Natural Gas
Laundry Electric Dryer Hookup, Gas Dryer Hookup, Utility Room, Full Size W/D Area, Washer Hookup
Exterior
Exterior Feature Attached Grill, Gas Grill, Outdoor Grill, Outdoor Kitchen
Garage Spaces 3.0
Fence Wrought Iron
Community Features Club House, Community Pool, Community Sprinkler, Curbs, Fitness Center, Gated, Greenbelt, Guarded Entrance, Lake, Perimeter Fencing, Restaurant, Sidewalks, Spa, Tennis Court(s), Other
Utilities Available Cable Available, City Sewer, City Water, Community Mailbox, Electricity Connected, Individual Gas Meter, Individual Water Meter, Phone Available, Sidewalk
Roof Type Composition
Total Parking Spaces 3
Garage Yes
Building
Lot Description Adjacent to Greenbelt, Cleared, Interior Lot, Sprinkler System, Subdivision
Story One
Foundation Slab
Level or Stories One
Structure Type Rock/Stone,Stucco
Schools
Elementary Schools Borman
Middle Schools Mcmath
High Schools Denton
School District Denton Isd
Others
Senior Community 1
Restrictions Deed
Ownership Martin
Acceptable Financing Cash, Conventional, FHA, VA Loan
Listing Terms Cash, Conventional, FHA, VA Loan
Financing VA
Special Listing Condition Age-Restricted, Deed Restrictions, Survey Available
Read Less Info
Want to know what your home might be worth? Contact us for a FREE valuation!

Our team is ready to help you sell your home for the highest possible price ASAP

©2024 North Texas Real Estate Information Systems.
Bought with Reggie Walker • eXp Realty LLC






