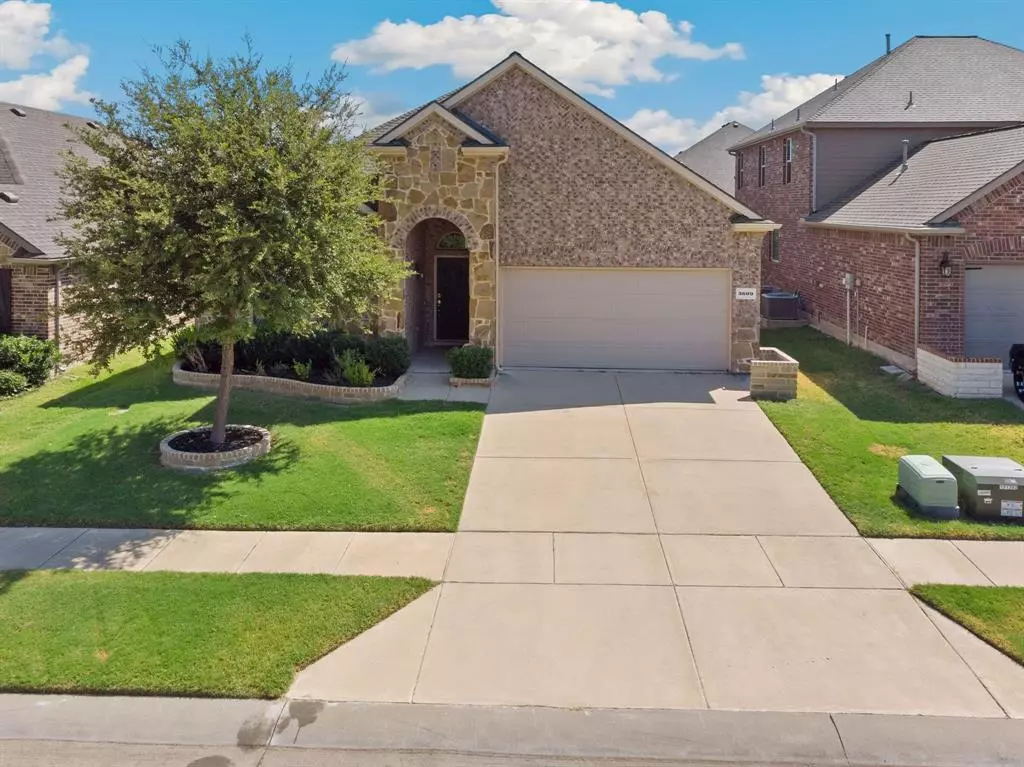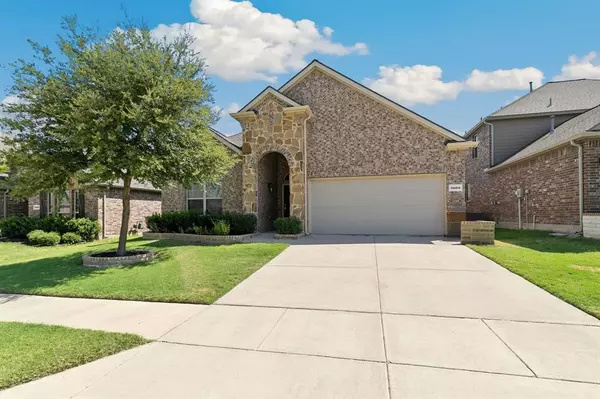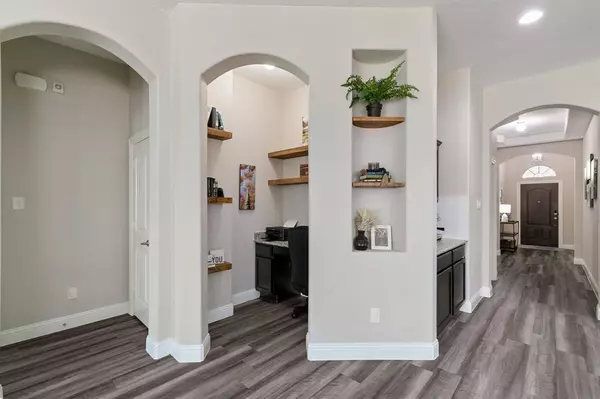$474,616
For more information regarding the value of a property, please contact us for a free consultation.
3 Beds
2 Baths
2,033 SqFt
SOLD DATE : 10/20/2023
Key Details
Property Type Single Family Home
Sub Type Single Family Residence
Listing Status Sold
Purchase Type For Sale
Square Footage 2,033 sqft
Price per Sqft $233
Subdivision Rivendale By The Lake Ph 2
MLS Listing ID 20423929
Sold Date 10/20/23
Style Traditional
Bedrooms 3
Full Baths 2
HOA Fees $50/ann
HOA Y/N Mandatory
Year Built 2015
Annual Tax Amount $5,434
Lot Size 5,488 Sqft
Acres 0.126
Property Description
Highly Sought after W Frisco Community and Popular Avery Single story floor plan! PLUS,($25K Savings)NO PID Tax! Updates & Upgrs offer a palate of neutral décor, decorative niches throughout, updated shelving, built ins, striking wood accent walls, LTV flooring, extnd outdoor patio, storage shed & so much more! Light & Airy Split Floor Plan offers Spacious 2ndary Brs, Home Office, & a prime Priv Master Retreat with Luxury Spa Bath & TX size WI closet space! Chef’s Kitch provides oversized island w*bar seating, plenty of cabinets & counter serving space for vibrant gatherings, Coffee or Wine bar, Planning desk or Computer Niche & opens to well appointed Family & Dining Area surrounded by walls of windows. Back cvrd patio and extnd patio for evening R & R, play or pool sized BY. Parks, Pool, Walking*Biking paths along tree line of Lake Lewisville are just steps away! Enjoy the feel of country in Today’s lifestyle of comfort with all the convenience just minutes from Main St in Frisco!
Location
State TX
County Denton
Community Community Pool, Park, Playground
Direction North on DNT, Left on Stonebrook, Right on Rose, Left on King Rd., Left on Weymouth Dr., Right on Ellenboro Dr., Left on Rockingham St., Right on Wrexham.
Rooms
Dining Room 1
Interior
Interior Features Cable TV Available, Decorative Lighting, Eat-in Kitchen, High Speed Internet Available, Open Floorplan, Walk-In Closet(s)
Heating Central, Natural Gas
Cooling Ceiling Fan(s), Central Air, Electric
Flooring Carpet, Ceramic Tile
Fireplaces Number 1
Fireplaces Type Gas Starter, Living Room
Appliance Dishwasher, Disposal, Gas Cooktop, Gas Range, Gas Water Heater, Microwave, Plumbed For Gas in Kitchen
Heat Source Central, Natural Gas
Laundry Electric Dryer Hookup, Full Size W/D Area, Washer Hookup
Exterior
Exterior Feature Covered Patio/Porch, Private Yard
Garage Spaces 2.0
Fence Back Yard, Fenced, Privacy, Wood
Community Features Community Pool, Park, Playground
Utilities Available Cable Available, City Sewer, City Water, Curbs, Sidewalk, Underground Utilities
Roof Type Composition
Total Parking Spaces 2
Garage Yes
Building
Lot Description Interior Lot, Landscaped, Sprinkler System, Subdivision
Story One
Foundation Slab
Level or Stories One
Structure Type Brick,Rock/Stone
Schools
Elementary Schools Hackberry
Middle Schools Lakeside
High Schools Little Elm
School District Little Elm Isd
Others
Ownership Of Record
Acceptable Financing Cash, Conventional, FHA, VA Loan
Listing Terms Cash, Conventional, FHA, VA Loan
Financing Conventional
Read Less Info
Want to know what your home might be worth? Contact us for a FREE valuation!

Our team is ready to help you sell your home for the highest possible price ASAP

©2024 North Texas Real Estate Information Systems.
Bought with Vinu Chacko • Beam Real Estate, LLC






