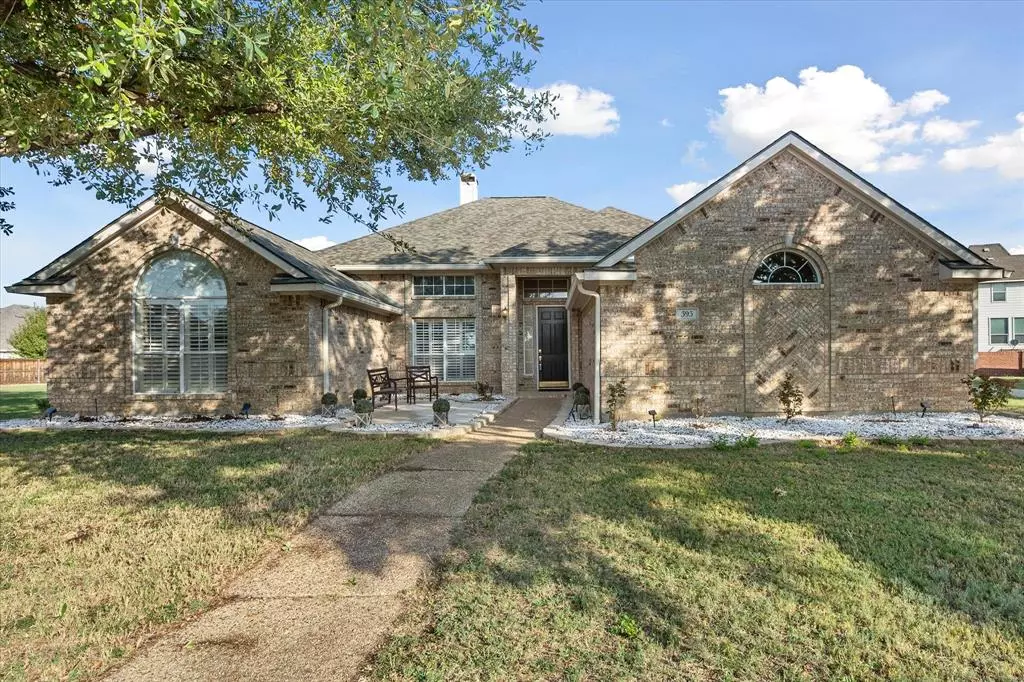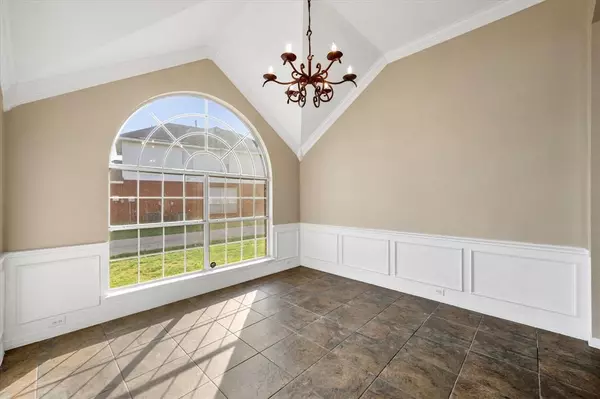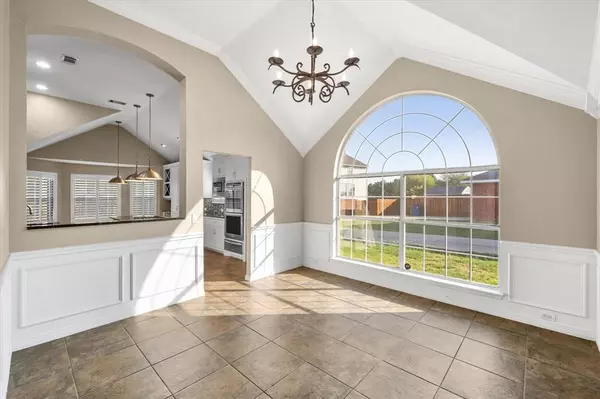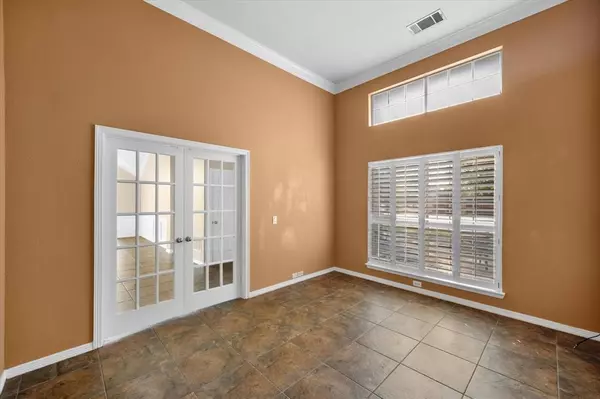$499,500
For more information regarding the value of a property, please contact us for a free consultation.
4 Beds
3 Baths
2,618 SqFt
SOLD DATE : 10/25/2023
Key Details
Property Type Single Family Home
Sub Type Single Family Residence
Listing Status Sold
Purchase Type For Sale
Square Footage 2,618 sqft
Price per Sqft $190
Subdivision Vista Ridge Estates Ph 4
MLS Listing ID 20439815
Sold Date 10/25/23
Style Traditional
Bedrooms 4
Full Baths 3
HOA Fees $50/ann
HOA Y/N Mandatory
Year Built 1996
Annual Tax Amount $9,422
Lot Size 0.295 Acres
Acres 0.295
Property Description
**Multiple offers received, please have all offers in by Sunday Oct 8 at 5PM** Nested in highly sought after Vista Ridge Estates, this stunning updated home is just what you’ve been looking for! This bright and open one story home offers vaulted ceilings, soaring windows, and plantation shutters. You will enjoy this chef’s dream kitchen complete with double convection oven, warming drawer, 5-burner gas cooktop, breakfast nook, and dry bar. The split floor plan has a secluded primary suite, updated primary bath, and oversized closet with closet system. The large backyard set up is perfect for entertaining with the expansive deck, hot tub, covered patio, and huge grassy area. You can’t beat this perfect location close to both 121 and 35! Roof and HVACs are fairly new! Water Heater is five years old.
Location
State TX
County Denton
Direction From Hwy 121 turn North onto Denton Tap Road for .5 miles, turn East onto Vista Ridge Mall, turn South onto Club Ridge, Turn east onto Crestview Point Drive
Rooms
Dining Room 2
Interior
Interior Features Cable TV Available, Decorative Lighting, Dry Bar, High Speed Internet Available, Kitchen Island, Sound System Wiring, Vaulted Ceiling(s)
Heating Central, Natural Gas, Zoned
Cooling Central Air, Electric, Zoned
Flooring Carpet, Ceramic Tile
Fireplaces Number 1
Fireplaces Type Gas Logs, Gas Starter, Stone
Appliance Dishwasher, Disposal, Electric Oven, Gas Cooktop, Double Oven, Plumbed For Gas in Kitchen
Heat Source Central, Natural Gas, Zoned
Laundry Electric Dryer Hookup, Full Size W/D Area, Washer Hookup
Exterior
Exterior Feature Covered Patio/Porch
Garage Spaces 2.0
Fence Wood
Utilities Available City Sewer, City Water, Curbs, Sidewalk
Roof Type Composition
Total Parking Spaces 2
Garage Yes
Building
Lot Description Few Trees, Landscaped, Lrg. Backyard Grass, Subdivision
Story One
Foundation Slab
Level or Stories One
Structure Type Brick
Schools
Elementary Schools Rockbrook
Middle Schools Marshall Durham
High Schools Lewisville
School District Lewisville Isd
Others
Restrictions Deed
Ownership See Tax
Acceptable Financing Cash, Conventional, FHA, VA Loan
Listing Terms Cash, Conventional, FHA, VA Loan
Financing Cash
Special Listing Condition Aerial Photo
Read Less Info
Want to know what your home might be worth? Contact us for a FREE valuation!

Our team is ready to help you sell your home for the highest possible price ASAP

©2024 North Texas Real Estate Information Systems.
Bought with Jumana Maarouf • D&B Brokerage Services LLC






