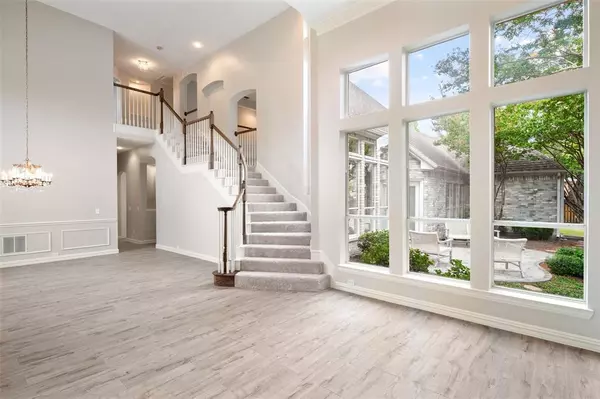$740,000
For more information regarding the value of a property, please contact us for a free consultation.
4 Beds
3 Baths
3,498 SqFt
SOLD DATE : 10/27/2023
Key Details
Property Type Single Family Home
Sub Type Single Family Residence
Listing Status Sold
Purchase Type For Sale
Square Footage 3,498 sqft
Price per Sqft $211
Subdivision Westover Estates Ph One
MLS Listing ID 20432244
Sold Date 10/27/23
Style Traditional
Bedrooms 4
Full Baths 3
HOA Fees $28/ann
HOA Y/N Mandatory
Year Built 1995
Annual Tax Amount $9,178
Lot Size 7,840 Sqft
Acres 0.18
Property Description
Beautifully updated home in West Plano offers a striking first impression w soaring two-story ceilings & an inviting curved staircase as you step inside. Natural light floods the home through a generous wall of windows, creating a warm & welcoming atmosphere. Kitchen is a chef's delight, feat. abundant cabinets & ample workspace, centered around a convenient island. Kitchen seamlessly flows into the two-story family room, where a cozy fireplace, wet bar & expansive windows. Primary bedroom is truly Texan in size, offering space for a sitting area. It comes complete w ensuite bath boasts luxurious features, including an oversized shower, two vanities for added convenience, a garden tub & a spacious walk-in closet. The home's thoughtful design includes dual staircases, providing easy access to a spacious upstairs. Generously sized game room, offering endless possibilities for recreation & entertainment. secondary bedrooms are designed for comfort & convenience, sharing an ensuite bath.
Location
State TX
County Collin
Community Curbs, Perimeter Fencing, Sidewalks
Direction see GPS
Rooms
Dining Room 2
Interior
Interior Features Cable TV Available, Cathedral Ceiling(s), Chandelier, Decorative Lighting, Double Vanity, Granite Counters, High Speed Internet Available, Kitchen Island, Multiple Staircases, Open Floorplan, Pantry, Walk-In Closet(s), Wet Bar
Heating Central, Fireplace(s), Natural Gas
Cooling Ceiling Fan(s), Central Air, Electric
Flooring Carpet, Ceramic Tile
Fireplaces Number 1
Fireplaces Type Family Room, Gas, Gas Starter
Appliance Dishwasher, Disposal, Electric Cooktop, Electric Oven, Gas Water Heater, Microwave
Heat Source Central, Fireplace(s), Natural Gas
Laundry Electric Dryer Hookup, Utility Room, Full Size W/D Area, Washer Hookup
Exterior
Exterior Feature Rain Gutters, Private Yard
Garage Spaces 2.0
Fence Back Yard, Gate, Wood
Community Features Curbs, Perimeter Fencing, Sidewalks
Utilities Available Alley, Cable Available, City Sewer, City Water, Concrete, Curbs, Natural Gas Available, Sidewalk, Underground Utilities
Roof Type Composition
Total Parking Spaces 2
Garage Yes
Building
Lot Description Few Trees, Interior Lot, Landscaped, Sprinkler System
Story Two
Foundation Slab
Level or Stories Two
Structure Type Brick
Schools
Elementary Schools Barksdale
Middle Schools Renner
High Schools Shepton
School District Plano Isd
Others
Restrictions Building
Ownership see agent
Acceptable Financing Cash, Conventional, VA Loan
Listing Terms Cash, Conventional, VA Loan
Financing Conventional
Read Less Info
Want to know what your home might be worth? Contact us for a FREE valuation!

Our team is ready to help you sell your home for the highest possible price ASAP

©2024 North Texas Real Estate Information Systems.
Bought with Dana Walker • EXP REALTY






