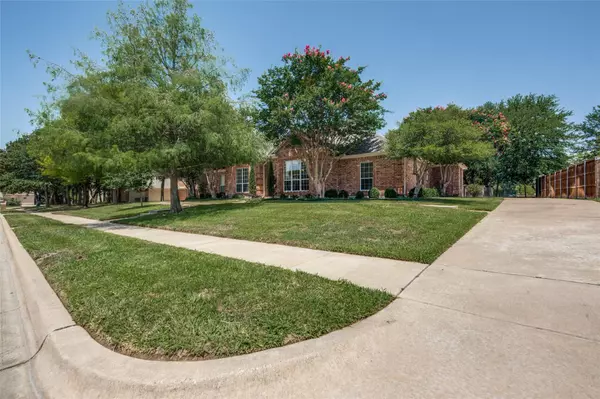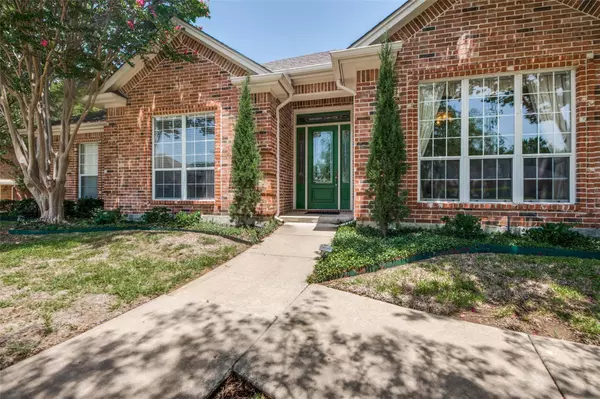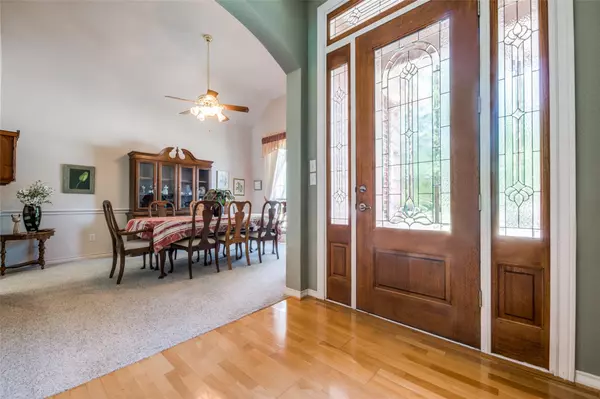$649,000
For more information regarding the value of a property, please contact us for a free consultation.
4 Beds
4 Baths
3,456 SqFt
SOLD DATE : 10/30/2023
Key Details
Property Type Single Family Home
Sub Type Single Family Residence
Listing Status Sold
Purchase Type For Sale
Square Footage 3,456 sqft
Price per Sqft $187
Subdivision Stewart Estates Add
MLS Listing ID 20380152
Sold Date 10/30/23
Style Traditional
Bedrooms 4
Full Baths 3
Half Baths 1
HOA Fees $29/ann
HOA Y/N Mandatory
Year Built 1997
Annual Tax Amount $10,954
Lot Size 0.389 Acres
Acres 0.389
Property Description
Well cared for home in Stewart Estates. Priced to make it yours! Now is your chance to make this house home. Sitting on over a third of an acre and backing up to farmland with mature trees this 4 bedroom, 3 full and 1 half bath home is ready for you. As you enter the home, you find a large dining room on the right that ties into the kitchen which is a very open concept to the breakfast and family room where you have wonderful views of the pool and backyard. Off the family room is a very nice office, this is perfect for working from home. The Master is split from other bedrooms and is spacious with large ensuite.. This very well built home was thought out well with tons of storage closet space and 2 dishwashers. The secondary bedrooms downstairs are large as as well as second story bedroom. Speaking of space, the 3 car garage is perfect for 3 cars or 2 cars with storage room or a workshop. The cabana has a full bath with electricity and plumbing that can easily be an outdoor kitchen.
Location
State TX
County Tarrant
Direction From Rufe Snow turn West on Celeste LN and the home will be on your right.
Rooms
Dining Room 2
Interior
Interior Features Cable TV Available, Eat-in Kitchen, Granite Counters, High Speed Internet Available, Open Floorplan
Heating Central, Natural Gas, Zoned
Cooling Ceiling Fan(s), Central Air, Zoned
Flooring Carpet, Ceramic Tile, Wood
Fireplaces Number 1
Fireplaces Type Gas Logs
Appliance Dishwasher, Disposal, Gas Range, Microwave, Plumbed For Gas in Kitchen, Vented Exhaust Fan
Heat Source Central, Natural Gas, Zoned
Laundry Electric Dryer Hookup, Utility Room, Full Size W/D Area, Washer Hookup
Exterior
Exterior Feature Covered Patio/Porch, Rain Gutters
Garage Spaces 3.0
Fence Barbed Wire, Partial, Wire, Wood
Pool Gunite, In Ground, Separate Spa/Hot Tub
Utilities Available Cable Available, City Sewer, City Water, Concrete, Individual Gas Meter, Individual Water Meter, Sidewalk, Underground Utilities
Roof Type Composition
Total Parking Spaces 3
Garage Yes
Private Pool 1
Building
Lot Description Interior Lot, Landscaped, Sprinkler System, Subdivision
Story Two
Foundation Slab
Level or Stories Two
Structure Type Brick
Schools
Elementary Schools Willislane
Middle Schools Indian Springs
High Schools Keller
School District Keller Isd
Others
Ownership Robert L & Joan Strottman
Acceptable Financing Cash, Conventional, FHA, VA Loan
Listing Terms Cash, Conventional, FHA, VA Loan
Financing Conventional
Read Less Info
Want to know what your home might be worth? Contact us for a FREE valuation!

Our team is ready to help you sell your home for the highest possible price ASAP

©2024 North Texas Real Estate Information Systems.
Bought with Keely Harris • eXp Realty LLC






