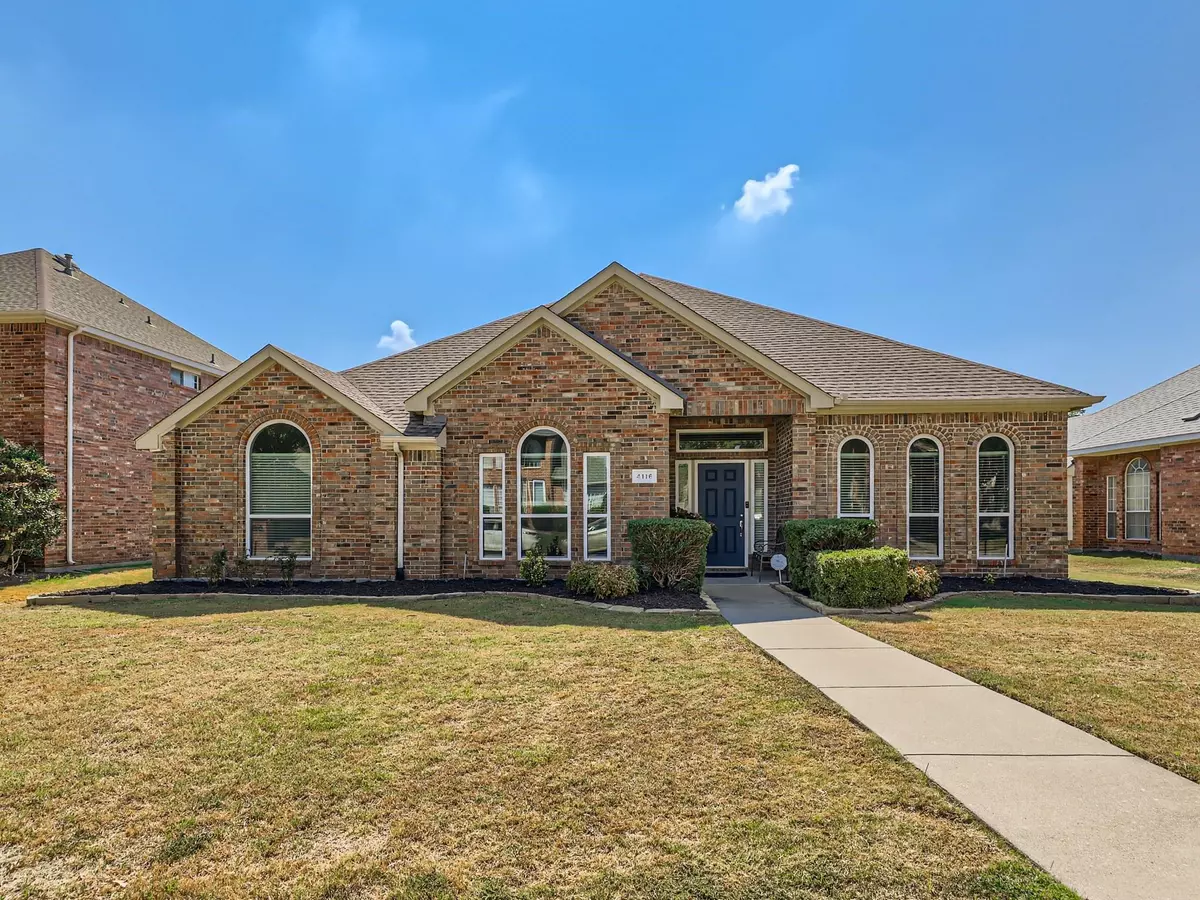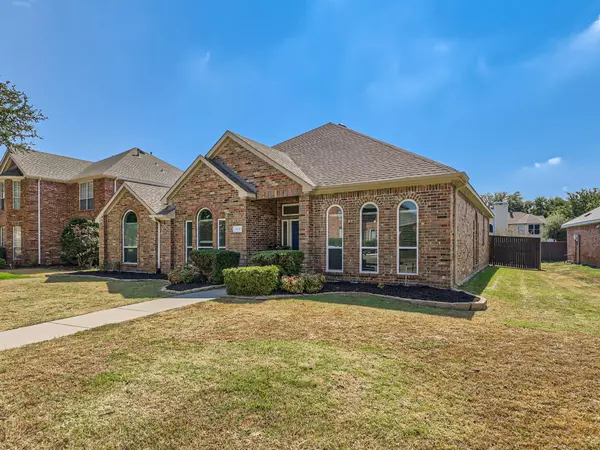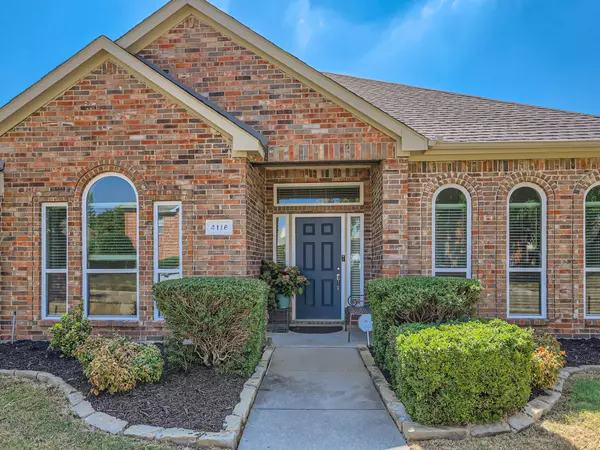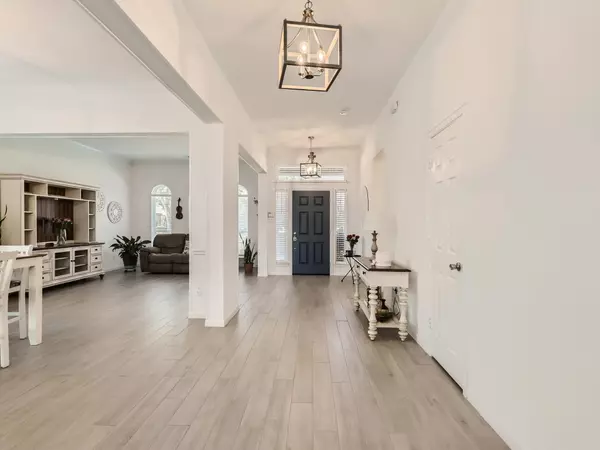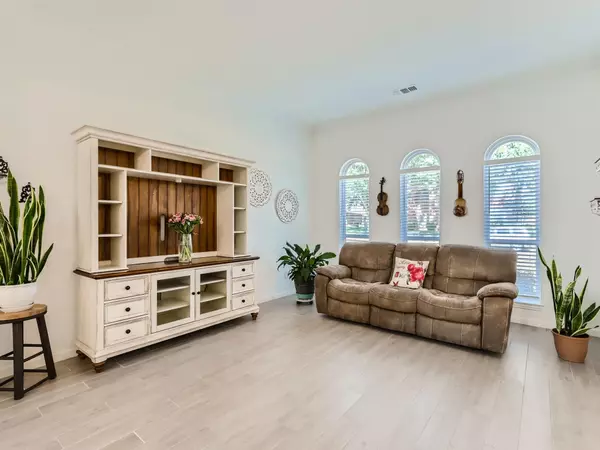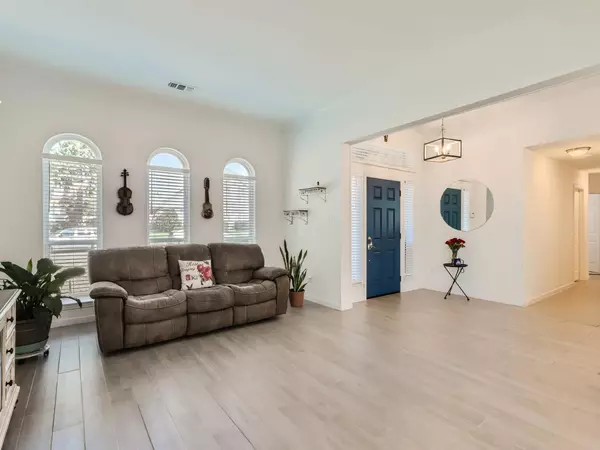$525,000
For more information regarding the value of a property, please contact us for a free consultation.
4 Beds
3 Baths
2,380 SqFt
SOLD DATE : 10/31/2023
Key Details
Property Type Single Family Home
Sub Type Single Family Residence
Listing Status Sold
Purchase Type For Sale
Square Footage 2,380 sqft
Price per Sqft $220
Subdivision Bradford Estates
MLS Listing ID 20434847
Sold Date 10/31/23
Style Traditional
Bedrooms 4
Full Baths 2
Half Baths 1
HOA Y/N None
Year Built 1993
Annual Tax Amount $8,051
Lot Size 8,712 Sqft
Acres 0.2
Property Description
Welcome to your next home in the heart of Plano, TX! This impeccably maintained 4-bedroom, 2.5-bathroom residence is the epitome of modern comfort and style. As you step inside, you'll be greeted by the spacious living areas, where beautiful natural light graces the space of this turn-key home. Explore further and you'll find a beautifully updated kitchen with sleek countertops and a kitchen island perfect for both culinary enthusiasts and those who love to entertain. Recent upgrades are a testament to the care put into this home: new air conditioning system to ensure your year-round comfort ('22), new windows providing energy efficiency and a fresh look ('22), a stylish front door adding a uniquely inviting touch ('21), refaced chimney ('22), upgraded cooktop in kitchen from electric to gas ('21), and a recent paint job! Step outside into your private backyard, ideal for enjoying fall evenings or sipping your morning coffee. And of course, highly rated Plano schools! Schedule today!
Location
State TX
County Collin
Direction From SRT 121: take Coit Road exit and go south. Turn right onto Camrose Drive. Turn left onto Vancouver Drive. Turn right onto Candlewyck Drive. Home is on the left.
Rooms
Dining Room 2
Interior
Interior Features Cable TV Available, Decorative Lighting, High Speed Internet Available, Kitchen Island, Pantry
Heating Central, Natural Gas
Cooling Ceiling Fan(s), Central Air, Electric
Flooring Carpet, Ceramic Tile
Fireplaces Number 1
Fireplaces Type Decorative, Stone
Appliance Dishwasher, Disposal, Electric Oven, Gas Cooktop, Ice Maker, Microwave
Heat Source Central, Natural Gas
Laundry Electric Dryer Hookup, Full Size W/D Area, Washer Hookup
Exterior
Exterior Feature Rain Gutters
Garage Spaces 2.0
Fence Wood
Utilities Available Alley, City Sewer, City Water, Curbs, Sidewalk
Roof Type Composition
Total Parking Spaces 2
Garage Yes
Building
Lot Description Cul-De-Sac, Interior Lot, Subdivision
Story One
Foundation Slab
Level or Stories One
Structure Type Brick
Schools
Elementary Schools Haun
Middle Schools Robinson
High Schools Jasper
School District Plano Isd
Others
Ownership See Tax
Acceptable Financing Cash, Conventional, FHA, VA Loan
Listing Terms Cash, Conventional, FHA, VA Loan
Financing Cash
Read Less Info
Want to know what your home might be worth? Contact us for a FREE valuation!

Our team is ready to help you sell your home for the highest possible price ASAP

©2024 North Texas Real Estate Information Systems.
Bought with Michael Zhang • Mersal Realty

