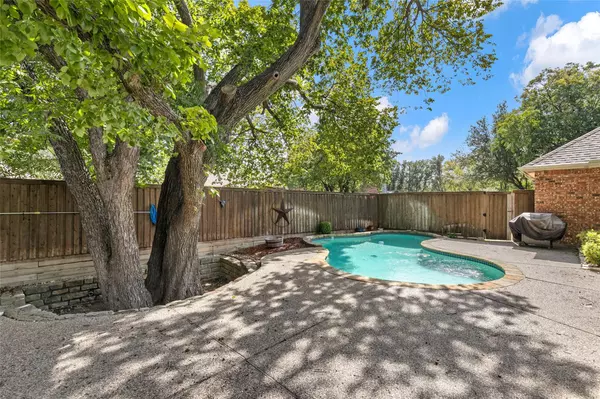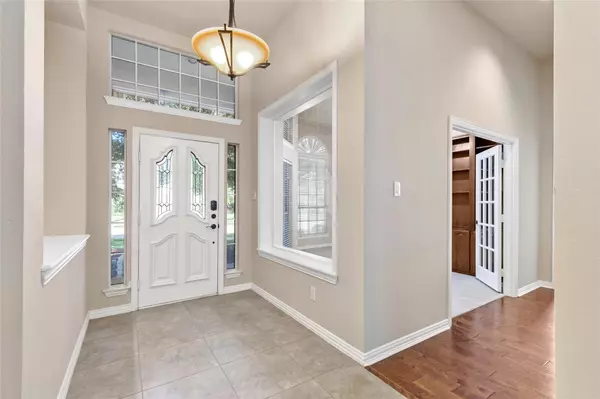$720,000
For more information regarding the value of a property, please contact us for a free consultation.
4 Beds
3 Baths
2,638 SqFt
SOLD DATE : 10/31/2023
Key Details
Property Type Single Family Home
Sub Type Single Family Residence
Listing Status Sold
Purchase Type For Sale
Square Footage 2,638 sqft
Price per Sqft $272
Subdivision Stonemeade Estates
MLS Listing ID 20450924
Sold Date 10/31/23
Style Traditional
Bedrooms 4
Full Baths 3
HOA Fees $30/mo
HOA Y/N Mandatory
Year Built 1994
Annual Tax Amount $13,199
Lot Size 8,450 Sqft
Acres 0.194
Property Description
Nestled within the serene confines of Coppell's prestigious Stonemeade Estates, this exquisite residence boasts timeless charm, unparalleled luxury, and an abundance of modern amenities. With a light neutral color palette and an emphasis on open spaces, gorgeous windows, this home offers an inviting atmosphere, while an array of recent upgrades ensures that it's both elegant and move-in ready. All new carpet, fresh paint, refinished hardwood flooring, resurfaced cabinets, new retaining wall, new front sod. The light neutral color palette used throughout the interior creates an atmosphere of understated elegance, while the open concept floorplan provides a sense of airiness and connectivity. The overall design invites an abundance of natural light. The backyard is a refreshing oasis that beckons you to relax and unwind. The sparkling pool is not only an eye-catching focal point but also a haven for hot summer days. Act Fast and don't miss the chance to call this Gem - HOME!
Location
State TX
County Dallas
Direction From 121-Sam Rayburn Tollway, Head south on N Denton Tap Rd toward W Natches Trace Turn left on Parkway Blvd Turn left on N Heartz Rd Destination will be on the Right.
Rooms
Dining Room 2
Interior
Interior Features Cable TV Available, Decorative Lighting, Granite Counters, High Speed Internet Available, Kitchen Island, Open Floorplan, Walk-In Closet(s)
Heating Central, Fireplace(s), Natural Gas
Cooling Ceiling Fan(s), Central Air, Electric
Flooring Carpet, Ceramic Tile, Tile, Wood
Fireplaces Number 1
Fireplaces Type Brick, Family Room, Gas Logs, Gas Starter, Glass Doors
Appliance Dishwasher, Disposal
Heat Source Central, Fireplace(s), Natural Gas
Laundry Electric Dryer Hookup, Utility Room, Full Size W/D Area, Washer Hookup
Exterior
Exterior Feature Rain Gutters
Garage Spaces 2.0
Fence Back Yard, Privacy, Wood
Pool Gunite, In Ground, Pool Sweep
Utilities Available Cable Available, City Sewer, City Water, Electricity Available, Electricity Connected, Underground Utilities
Roof Type Composition
Total Parking Spaces 2
Garage Yes
Private Pool 1
Building
Lot Description Interior Lot, Landscaped, Level, Sprinkler System, Subdivision
Story One
Foundation Slab
Level or Stories One
Structure Type Brick
Schools
Elementary Schools Towncenter
Middle Schools Coppellnor
High Schools Coppell
School District Coppell Isd
Others
Restrictions No Known Restriction(s),None
Ownership On File
Acceptable Financing Cash, Conventional, FHA, VA Loan
Listing Terms Cash, Conventional, FHA, VA Loan
Financing Cash
Read Less Info
Want to know what your home might be worth? Contact us for a FREE valuation!

Our team is ready to help you sell your home for the highest possible price ASAP

©2024 North Texas Real Estate Information Systems.
Bought with Dennison Tedrow • Fathom Realty






