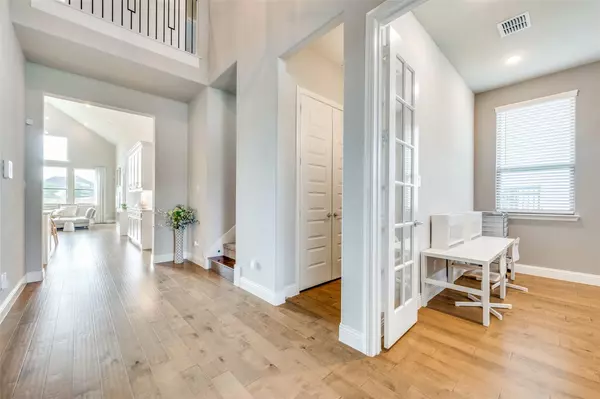$929,700
For more information regarding the value of a property, please contact us for a free consultation.
5 Beds
5 Baths
3,778 SqFt
SOLD DATE : 11/01/2023
Key Details
Property Type Single Family Home
Sub Type Single Family Residence
Listing Status Sold
Purchase Type For Sale
Square Footage 3,778 sqft
Price per Sqft $246
Subdivision Hollyhock Ph 2
MLS Listing ID 20337926
Sold Date 11/01/23
Style Traditional
Bedrooms 5
Full Baths 4
Half Baths 1
HOA Fees $175/qua
HOA Y/N Mandatory
Year Built 2020
Annual Tax Amount $14,503
Lot Size 8,450 Sqft
Acres 0.194
Property Description
FANTASTIC Modern floor plan built by Trophy Signature with Open Concept between the Family, Dining & Kitchen. 5 Bedrooms and 4 & half bath with 3 car garage. Tesla Solar system and ALL FUNITURES INCLUDED
LARGE kitchen island quartz countertops with farm sink and trash drawers, MUD Hall. Vaulted ceilings with cedar beam detail, Double Convection Ovens, 5-burner gas cooktop with pot & pan drawers. An ideal floor plan, the study with French doors off the entry, Wood floors, plenty of cabinet spaces, under & top cabinet lighting. Guest bedroom down with Ensuite bath and closet. 3 bedrooms & a large game room up and built-in speaker media room. Walking distance to 3 brand new Frisco schools. Great location close to PGA resort, Restaurants, schools, Shopping & healthcare. This is a wonderful opportunity to be a part of this fun and diverse community that offers a beautiful clubhouse, splash pad for kids, large swimming pool, well equipped gym, front yard maintenance, Parks, Playground
Location
State TX
County Denton
Community Club House, Community Pool, Park, Playground, Pool
Direction Head north on Dallas North Tollway N, Take the exit toward Panther Creek PKWY, Turn left onto Panther Creek PKWY, Turn right onto Teel Pkwy. At the traffic circle, take the 1st exit onto PGA Pkwy. Turn left onto Dakota Rd. Turn left onto Creek Plum Rd.
Rooms
Dining Room 1
Interior
Interior Features Chandelier, Decorative Lighting, Double Vanity, Eat-in Kitchen, High Speed Internet Available, Kitchen Island, Open Floorplan, Pantry, Smart Home System, Sound System Wiring, Vaulted Ceiling(s), Walk-In Closet(s)
Heating Central, ENERGY STAR/ACCA RSI Qualified Installation, Natural Gas, Solar
Cooling Central Air
Flooring Carpet, Ceramic Tile, Hardwood
Fireplaces Number 1
Fireplaces Type Decorative, Electric, Gas Logs, Heatilator, Living Room
Equipment Negotiable
Appliance Dishwasher, Disposal, Gas Range, Microwave, Double Oven, Refrigerator, Tankless Water Heater, Vented Exhaust Fan, Water Filter
Heat Source Central, ENERGY STAR/ACCA RSI Qualified Installation, Natural Gas, Solar
Laundry Electric Dryer Hookup, Utility Room, Full Size W/D Area, Washer Hookup
Exterior
Exterior Feature Covered Patio/Porch, Rain Gutters, Lighting
Garage Spaces 3.0
Fence Back Yard, Rock/Stone, Wood, Wrought Iron
Community Features Club House, Community Pool, Park, Playground, Pool
Utilities Available City Sewer, City Water, Community Mailbox
Roof Type Composition
Total Parking Spaces 3
Garage Yes
Building
Story Two
Foundation Slab
Level or Stories Two
Structure Type Brick,Siding
Schools
Elementary Schools Minett
Middle Schools Trent
High Schools Panther Creek
School District Frisco Isd
Others
Ownership owner of record
Acceptable Financing Cash, Conventional, FHA
Listing Terms Cash, Conventional, FHA
Financing Conventional
Read Less Info
Want to know what your home might be worth? Contact us for a FREE valuation!

Our team is ready to help you sell your home for the highest possible price ASAP

©2024 North Texas Real Estate Information Systems.
Bought with Non-Mls Member • NON MLS






