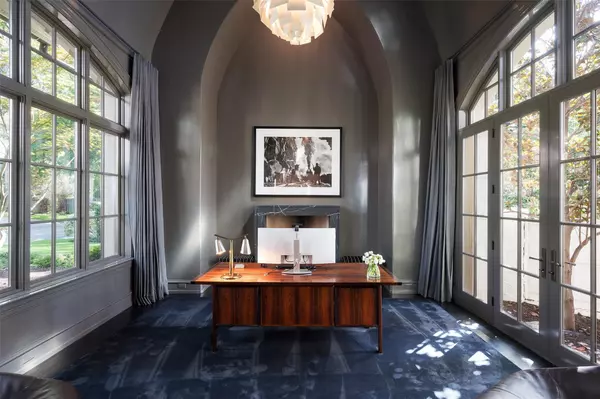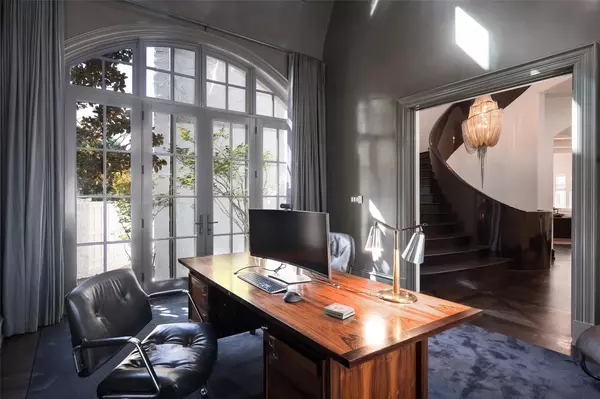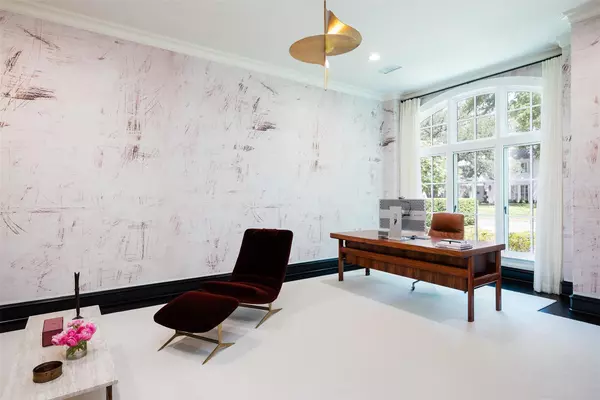$8,495,000
For more information regarding the value of a property, please contact us for a free consultation.
5 Beds
8 Baths
8,465 SqFt
SOLD DATE : 11/03/2023
Key Details
Property Type Single Family Home
Sub Type Single Family Residence
Listing Status Sold
Purchase Type For Sale
Square Footage 8,465 sqft
Price per Sqft $1,003
Subdivision Highland Park
MLS Listing ID 20397290
Sold Date 11/03/23
Style Traditional
Bedrooms 5
Full Baths 5
Half Baths 3
HOA Y/N None
Year Built 2007
Lot Size 0.341 Acres
Acres 0.341
Lot Dimensions 92X156
Property Description
This spectacular Highland Park home, completely remodeled by Chad Dorsey Designs in 2023, features a DOWNSTAIRS PRIMARY SUITE, formals, two beautiful home offices, a gorgeous kitchen with all new appliances, and a morning room with fireplace. Second floor includes 4 bedrooms with ensuite baths, game room with wet bar that opens to a large upper patio overlooking the pool, media room, and study. A basement with a workout room and massage room, and a 3-car garage complete this lovely home. The lushly landscaped backyard features a covered logia with fireplace and grill, and a beautiful pool and spa. Furnishings are also available for sale, please inquire with listing agent.
Location
State TX
County Dallas
Direction South of Preston, west on Versailles. Home will be first property on the south side.
Rooms
Dining Room 2
Interior
Interior Features Built-in Features, Cable TV Available, Decorative Lighting, Eat-in Kitchen, Flat Screen Wiring, High Speed Internet Available, Kitchen Island, Multiple Staircases, Open Floorplan, Pantry, Smart Home System, Sound System Wiring, Walk-In Closet(s), Wet Bar
Heating Central, Natural Gas
Cooling Central Air, Electric
Flooring Hardwood, Marble
Fireplaces Number 3
Fireplaces Type Den, Gas, Kitchen, Stone
Appliance Built-in Refrigerator, Dishwasher, Disposal, Gas Cooktop, Ice Maker, Microwave, Double Oven, Plumbed For Gas in Kitchen, Vented Exhaust Fan
Heat Source Central, Natural Gas
Laundry Electric Dryer Hookup, Utility Room, Full Size W/D Area, Washer Hookup
Exterior
Exterior Feature Attached Grill, Balcony, Covered Patio/Porch, Rain Gutters, Lighting
Garage Spaces 3.0
Fence Wood
Pool Heated, Separate Spa/Hot Tub, Water Feature
Utilities Available City Sewer, City Water, Curbs
Roof Type Slate
Total Parking Spaces 3
Garage Yes
Private Pool 1
Building
Lot Description Corner Lot, Landscaped, Sprinkler System
Story Three Or More
Foundation Pillar/Post/Pier
Level or Stories Three Or More
Schools
Elementary Schools Bradfield
Middle Schools Highland Park
High Schools Highland Park
School District Highland Park Isd
Others
Ownership See Agent.
Acceptable Financing Cash, Conventional
Listing Terms Cash, Conventional
Financing Conventional
Read Less Info
Want to know what your home might be worth? Contact us for a FREE valuation!

Our team is ready to help you sell your home for the highest possible price ASAP

©2024 North Texas Real Estate Information Systems.
Bought with Tessa Mosteller • Briggs Freeman Sotheby's Int'l






