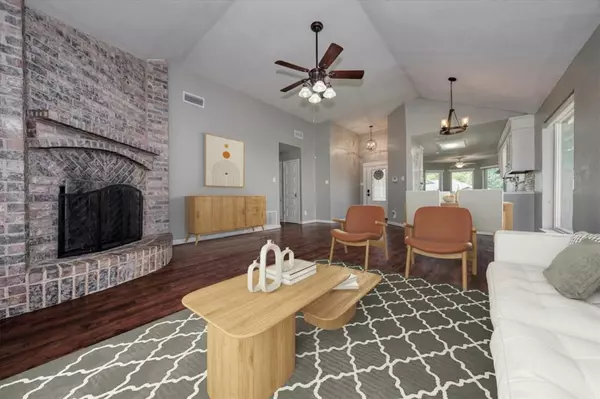$282,500
For more information regarding the value of a property, please contact us for a free consultation.
3 Beds
2 Baths
1,851 SqFt
SOLD DATE : 11/06/2023
Key Details
Property Type Single Family Home
Sub Type Single Family Residence
Listing Status Sold
Purchase Type For Sale
Square Footage 1,851 sqft
Price per Sqft $152
Subdivision Southside
MLS Listing ID 20407561
Sold Date 11/06/23
Bedrooms 3
Full Baths 2
HOA Y/N None
Year Built 1984
Property Description
Perfectly charming, beautifully remodeled home on quiet culdesac, move-in ready, desirable Whitehouse ISD, close to Lake Tyler. Enjoy morning coffee on the welcoming front porch complete with swing. Enter through wrought-iron accented front door to the bright spacious living area boasting 11ft ceilings, unique fireplace and skylight streaming bright, natural light. Open concept kitchen with granite counter tops and pantry, flows into the dining area. Barnwood floors continue into the master bedroom, updated ensuite bathroom and 2 large walk-in closets. 2 Guest rooms with ample closets served by modern farmhouse style bathroom. The oversized bonus room can be enjoyed as play or work-out room, office or 4th bedroom. Fenced yard is mostly shaded by a giant Oak and a dream getaway with oversized covered patio. New HVAC,interior doors and gutters, tankless water heater, water filtration system, fresh paint. Don’t miss out on this beautiful home in a peaceful quiet and friendly neighborhood.
Location
State TX
County Smith
Direction In Whitehouse from 110 S Beckham Ave, turn left onto Hagan Rd, right onto Christopher Dr, and right onto Cyndi Dr. House on right, SIY.
Rooms
Dining Room 1
Interior
Interior Features Built-in Features, Cathedral Ceiling(s), Decorative Lighting, Eat-in Kitchen, Open Floorplan, Pantry, Walk-In Closet(s)
Heating Central, Electric, Fireplace(s)
Cooling Ceiling Fan(s), Central Air, Electric
Flooring Tile, Vinyl
Fireplaces Number 1
Fireplaces Type Wood Burning
Appliance Dishwasher, Disposal, Electric Cooktop, Electric Oven, Microwave
Heat Source Central, Electric, Fireplace(s)
Laundry Utility Room, Full Size W/D Area
Exterior
Exterior Feature Covered Patio/Porch, Rain Gutters
Fence Privacy
Utilities Available City Sewer, City Water
Roof Type Composition
Garage No
Building
Lot Description Subdivision
Story One
Foundation Slab
Level or Stories One
Structure Type Brick
Schools
Elementary Schools Cain
Middle Schools Holloway
High Schools Whitehouse
School District Whitehouse Isd
Others
Ownership Tennys Sandgren
Acceptable Financing Cash, Conventional, FHA, VA Loan
Listing Terms Cash, Conventional, FHA, VA Loan
Financing FHA
Read Less Info
Want to know what your home might be worth? Contact us for a FREE valuation!

Our team is ready to help you sell your home for the highest possible price ASAP

©2024 North Texas Real Estate Information Systems.
Bought with Non-Mls Member • NON MLS






