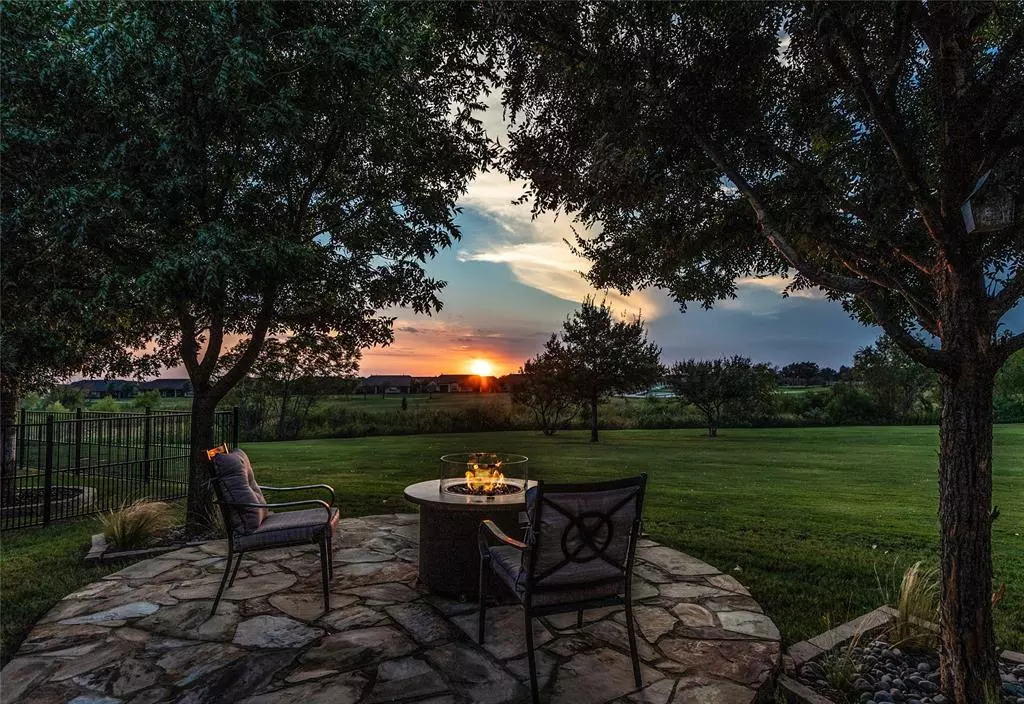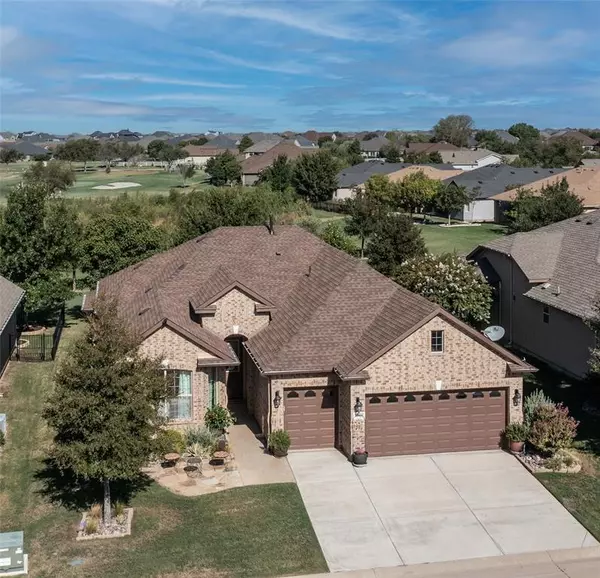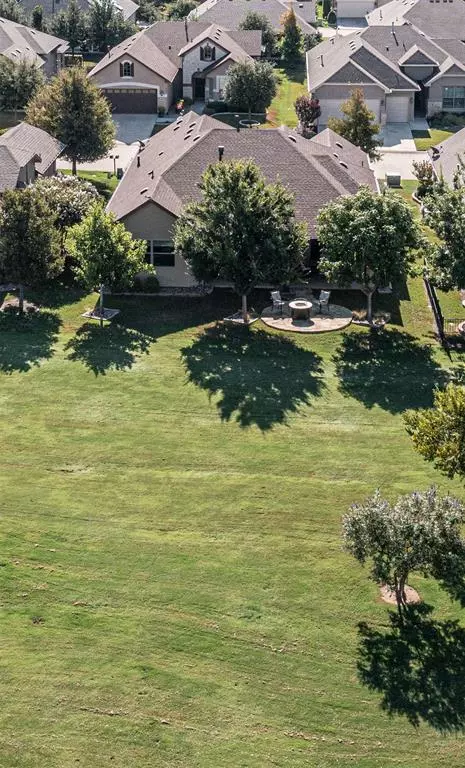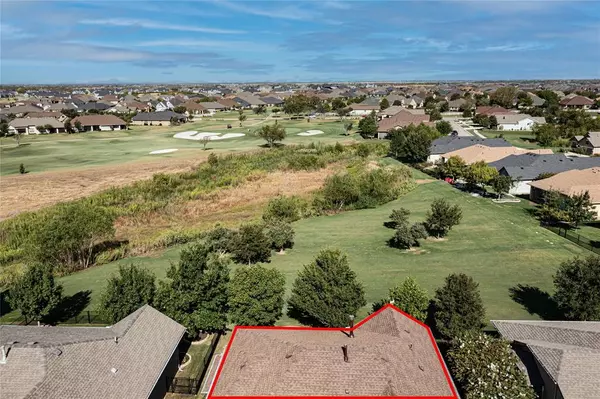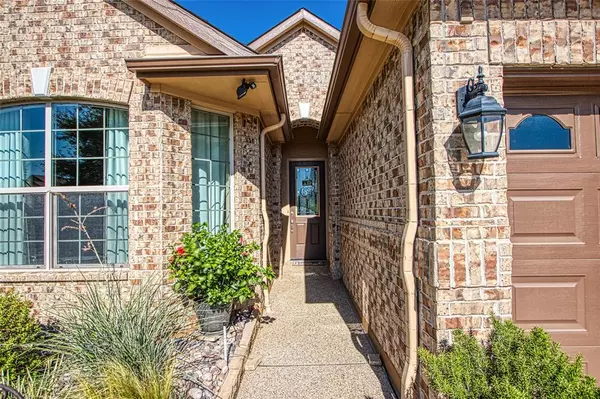$549,900
For more information regarding the value of a property, please contact us for a free consultation.
3 Beds
3 Baths
1,906 SqFt
SOLD DATE : 11/09/2023
Key Details
Property Type Single Family Home
Sub Type Single Family Residence
Listing Status Sold
Purchase Type For Sale
Square Footage 1,906 sqft
Price per Sqft $288
Subdivision Robson Ranch
MLS Listing ID 20436250
Sold Date 11/09/23
Style Traditional
Bedrooms 3
Full Baths 2
Half Baths 1
HOA Fees $152
HOA Y/N Mandatory
Year Built 2015
Lot Size 6,124 Sqft
Acres 0.1406
Property Description
OPEN HOUSE Saturday Sept 23 11:00-1:00 and Sunday the 24th 1:00-3:00.
You are going to love this Briscoe model with 1906 sq ft, blt in 2015 with so many upgrades and added space in 2 bedrooms and the extended 2 car plus golf cart garage. Just some of what you will get includes a tankless hot water heater with water softener, radiant barrier roof decking, a high efficiency whole house electronic air cleaner, Quartz tops in kitchen and bathrooms, addition of walk in pantry, bay window extensions in front bedroom and master suite, and a remote controlled gas fireplace with variable speed blower. Now, walk out to a spacious back patio to experience one of the many spectacular sunsets while looking over the massive greenbelt and golf course. As the evenings cool down, step out on the rock walkway to the gas connected fire pit. This unit is negotiable. So, what you will get is a beautiful open space where friends and family can all come together making really cool memories.
Location
State TX
County Denton
Community Club House, Curbs, Fitness Center, Gated, Golf, Greenbelt, Guarded Entrance, Jogging Path/Bike Path, Perimeter Fencing, Pool, Restaurant, Sidewalks, Tennis Court(S)
Direction See GPS-I-35W to Robson Ranch main entrance, right on Ed Robson Road, then left on Grandview, left on Crestridge, right on Southerland, left on Cypress St. 10008 Cypress is on the right.
Rooms
Dining Room 1
Interior
Interior Features Cable TV Available, Eat-in Kitchen, High Speed Internet Available, Kitchen Island, Open Floorplan, Pantry, Smart Home System, Walk-In Closet(s)
Heating Central, Fireplace Insert, Natural Gas
Cooling Ceiling Fan(s), Central Air, Electric, Humidity Control
Flooring Carpet, Ceramic Tile, Wood
Fireplaces Number 1
Fireplaces Type Blower Fan, Fire Pit, Gas, Gas Logs, Insert, Living Room, Metal
Appliance Dishwasher, Disposal, Gas Range, Gas Water Heater, Microwave, Convection Oven, Plumbed For Gas in Kitchen, Tankless Water Heater, Vented Exhaust Fan, Water Softener
Heat Source Central, Fireplace Insert, Natural Gas
Laundry Utility Room, Full Size W/D Area
Exterior
Exterior Feature Covered Patio/Porch, Fire Pit, Rain Gutters
Garage Spaces 3.0
Fence None
Community Features Club House, Curbs, Fitness Center, Gated, Golf, Greenbelt, Guarded Entrance, Jogging Path/Bike Path, Perimeter Fencing, Pool, Restaurant, Sidewalks, Tennis Court(s)
Utilities Available Cable Available, City Sewer, City Water, Concrete, Curbs, Electricity Available, Individual Gas Meter, Individual Water Meter, Natural Gas Available, Phone Available, Sewer Available, Sidewalk, Underground Utilities
Roof Type Composition
Total Parking Spaces 3
Garage Yes
Building
Lot Description Few Trees, Greenbelt, Landscaped, On Golf Course
Story One
Foundation Slab
Level or Stories One
Structure Type Brick,Stucco
Schools
Elementary Schools Borman
Middle Schools Mcmath
High Schools Denton
School District Denton Isd
Others
Senior Community 1
Restrictions Deed
Ownership Stan & Jan
Acceptable Financing Cash, Contract, Conventional, FHA, VA Loan
Listing Terms Cash, Contract, Conventional, FHA, VA Loan
Financing Cash
Special Listing Condition Aerial Photo, Age-Restricted, Deed Restrictions
Read Less Info
Want to know what your home might be worth? Contact us for a FREE valuation!

Our team is ready to help you sell your home for the highest possible price ASAP

©2024 North Texas Real Estate Information Systems.
Bought with Lori Slocum • Coldwell Banker Realty

