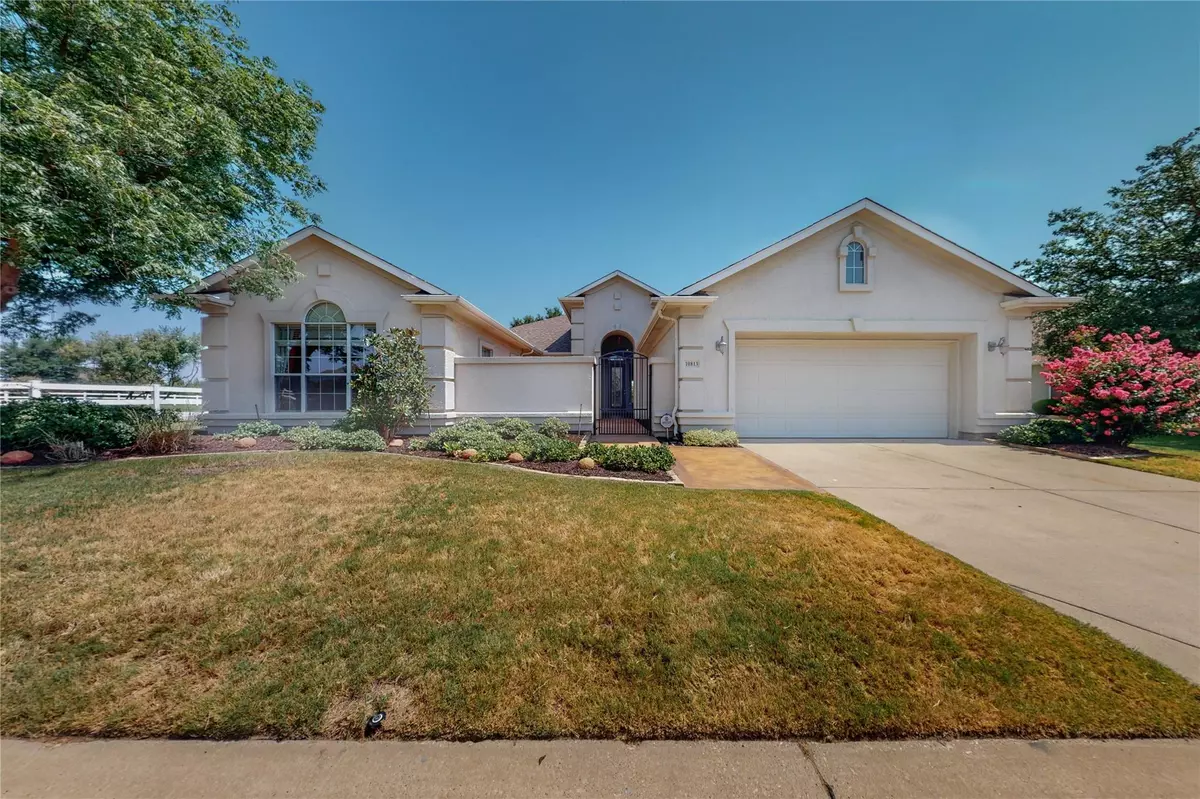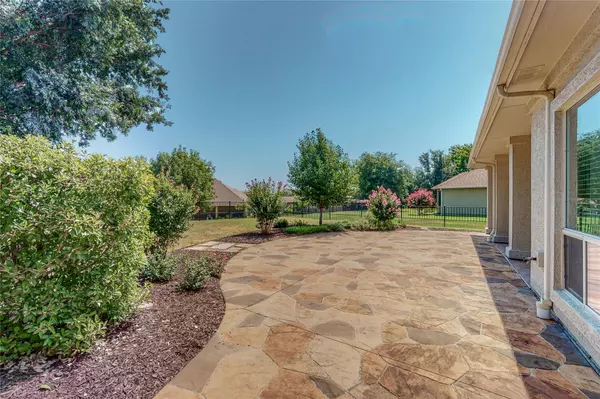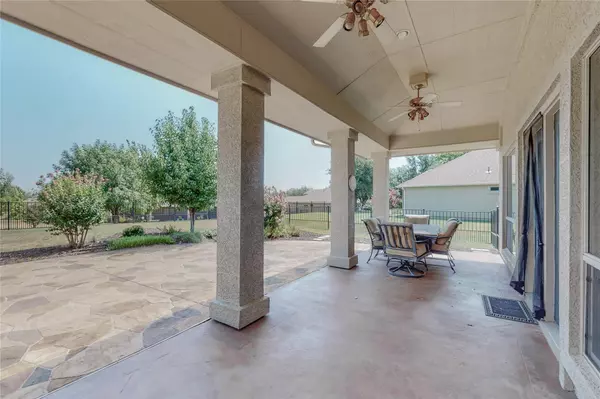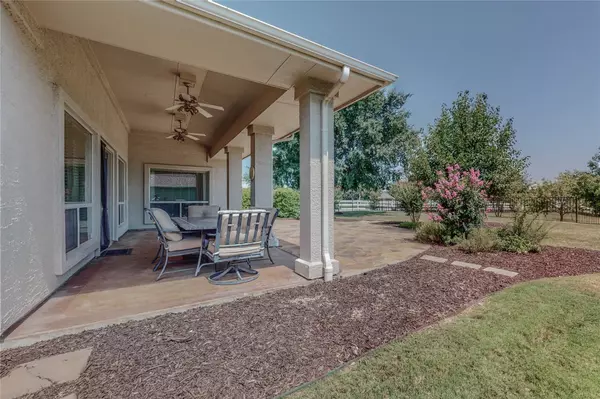$645,000
For more information regarding the value of a property, please contact us for a free consultation.
3 Beds
3 Baths
2,609 SqFt
SOLD DATE : 11/15/2023
Key Details
Property Type Single Family Home
Sub Type Single Family Residence
Listing Status Sold
Purchase Type For Sale
Square Footage 2,609 sqft
Price per Sqft $247
Subdivision Robson Ranch 4 Ph 1
MLS Listing ID 20393825
Sold Date 11/15/23
Style Traditional
Bedrooms 3
Full Baths 3
HOA Fees $152
HOA Y/N Mandatory
Year Built 2003
Annual Tax Amount $9,631
Lot Size 0.265 Acres
Acres 0.265
Property Description
Experience recently updated Sienna home has a large Casita and private gated courtyard. Close to amenity centers. Move-in ready. Newer AC's, hot water heater, dishwasher, fridge, farmhouse sink, reverse osmosis & more. Beautiful newer tile floors & hardwood. All walls, ceilings and lighting have been updated. Eat-in kitchen, pull out drawers, new subway tile backsplash, stainless appliances, gas cooktop, compactor, microwave, convection oven. Laundry has double-high cabinets. Huge master closet has custom cabinets, Open living room features built-ins, gas FP, wired for surround sound, vaulted ceiling to enjoy lovely views of spacious fenced backyard, extended stamped shaded afternoon patio. Master with tray ceiling. The library overlooks the courtyard. 2nd bedroom has natural light and walk-in closet. Large Casita with ensuite and deco shower. 6' garage extension accommodates a golf cart and plumbed for a sink. Hot water recirculating pump, new solar attic fans and 2 floored attics.
Location
State TX
County Denton
Community Club House, Community Pool, Curbs, Fishing, Fitness Center, Gated, Golf, Greenbelt, Guarded Entrance, Jogging Path/Bike Path, Perimeter Fencing, Restaurant, Sauna, Sidewalks, Spa, Tennis Court(S), Other
Direction 35W to exit 79. Robson Ranch Rd to the second entrance, Ed Robson Blvd. Stop at the gate. Continue on Ed Robson Blvd. Turn right on Balentine St. Property will be on the left, corner of Ed Robson Blvd and Balentine St.
Rooms
Dining Room 2
Interior
Interior Features Decorative Lighting, Eat-in Kitchen, Granite Counters, High Speed Internet Available, Kitchen Island, Open Floorplan, Sound System Wiring, Walk-In Closet(s)
Heating Central, Natural Gas
Cooling Central Air, Electric
Flooring Carpet, Ceramic Tile, Hardwood
Fireplaces Number 1
Fireplaces Type Gas, Living Room
Equipment Irrigation Equipment
Appliance Dishwasher, Disposal, Gas Cooktop, Microwave, Convection Oven, Refrigerator, Trash Compactor, Other
Heat Source Central, Natural Gas
Laundry Electric Dryer Hookup, Gas Dryer Hookup, Utility Room, Full Size W/D Area, Washer Hookup
Exterior
Exterior Feature Courtyard, Covered Patio/Porch
Garage Spaces 2.0
Fence Wrought Iron
Community Features Club House, Community Pool, Curbs, Fishing, Fitness Center, Gated, Golf, Greenbelt, Guarded Entrance, Jogging Path/Bike Path, Perimeter Fencing, Restaurant, Sauna, Sidewalks, Spa, Tennis Court(s), Other
Utilities Available Cable Available, City Sewer, City Water, Concrete, Curbs, Individual Gas Meter, Individual Water Meter, Sidewalk, Underground Utilities
Roof Type Composition
Total Parking Spaces 2
Garage Yes
Building
Lot Description Corner Lot, Interior Lot, Landscaped, Sprinkler System
Story One
Foundation Slab
Level or Stories One
Structure Type Stucco
Schools
Elementary Schools Borman
Middle Schools Mcmath
High Schools Denton
School District Denton Isd
Others
Senior Community 1
Restrictions Deed
Ownership Owen
Acceptable Financing Assumable, Contract
Listing Terms Assumable, Contract
Financing Cash
Read Less Info
Want to know what your home might be worth? Contact us for a FREE valuation!

Our team is ready to help you sell your home for the highest possible price ASAP

©2024 North Texas Real Estate Information Systems.
Bought with Tony Martellini • Texas Elite Realty






