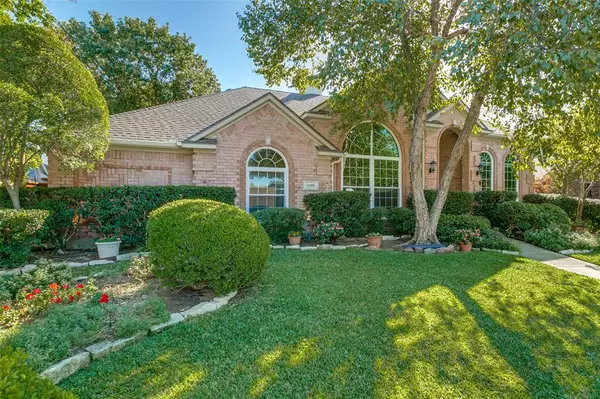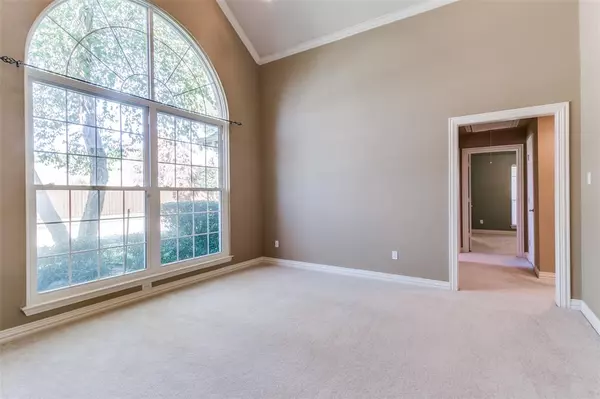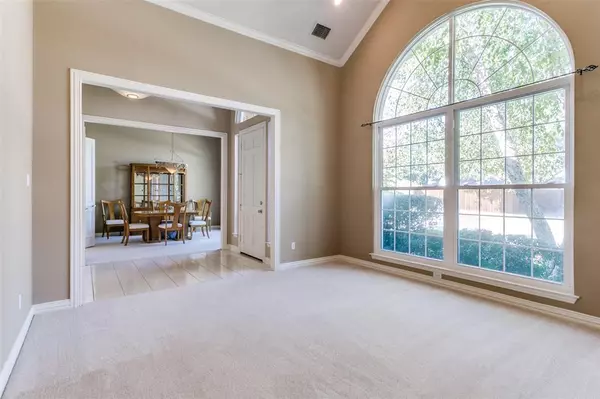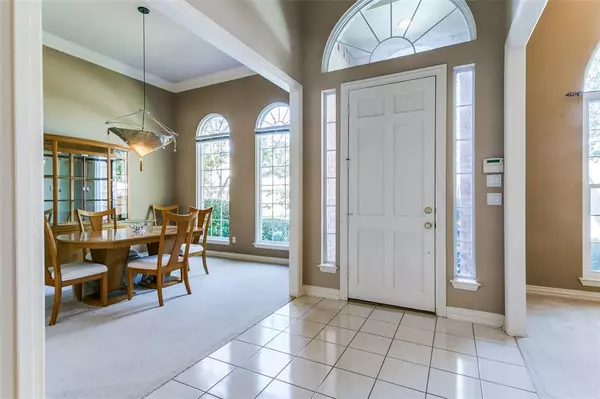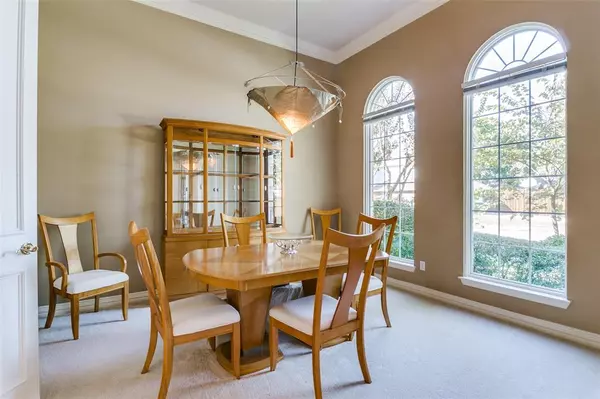$475,000
For more information regarding the value of a property, please contact us for a free consultation.
4 Beds
3 Baths
2,315 SqFt
SOLD DATE : 11/09/2023
Key Details
Property Type Single Family Home
Sub Type Single Family Residence
Listing Status Sold
Purchase Type For Sale
Square Footage 2,315 sqft
Price per Sqft $205
Subdivision Oak Creek Estates Ph Ii
MLS Listing ID 20434653
Sold Date 11/09/23
Style Traditional
Bedrooms 4
Full Baths 3
HOA Fees $20/ann
HOA Y/N Mandatory
Year Built 1993
Annual Tax Amount $8,561
Lot Size 8,668 Sqft
Acres 0.199
Property Description
MULTIPLE OFFERS! DEADLINE TO SUBMIT IS 3:00 PM SUNDAY! This wonderful 4-bedroom, 3-bathroom one-story gem nestled in the picturesque Oak Creek Estates is ready to welcome its new owners. Boasting a fantastic floor plan that offers the perfect blend of spaciousness and functionality. The split bedroom layout ensures privacy and convenience, while a separate 4th bedroom or office provides flexibility to suit your lifestyle needs.Well-maintained and move-in ready, this property invites your personal touch. One of the highlights of this property is the lush landscaping that graces both the front and backyard. Step outside to the backyard, and you'll discover a true oasis. A covered patio provides the perfect spot for relaxation in the evenings or hosting outdoor gatherings with friends and family. As an extra bonus, there's a tranquil coy pond that adds a touch of serenity to the outdoor space. The outdoor furnishing remains with the property.
Location
State TX
County Denton
Community Other
Direction From Bush turnpike take the Rosemeade Pkwy exit turn right onto Rosemeade. Turn right, North, on Marsh Lane. From Marsh drive north to Oak Creek Dr. take a right turn. Go to Peppertree Dr. and take a right and Newcastle will be on the left. 2608 Newcastle is on the right.
Rooms
Dining Room 2
Interior
Interior Features Cathedral Ceiling(s), Eat-in Kitchen, High Speed Internet Available, Pantry
Heating Fireplace(s), Gas Jets, Natural Gas, Zoned
Cooling Central Air, Zoned
Flooring Carpet, Tile
Fireplaces Number 1
Fireplaces Type Brick, Family Room, Gas, Gas Logs
Appliance Dishwasher, Disposal, Electric Oven, Gas Cooktop, Gas Water Heater, Microwave
Heat Source Fireplace(s), Gas Jets, Natural Gas, Zoned
Laundry Electric Dryer Hookup, Utility Room, Full Size W/D Area, Stacked W/D Area
Exterior
Exterior Feature Covered Patio/Porch, Garden(s), Rain Gutters
Garage Spaces 2.0
Fence Wood
Community Features Other
Utilities Available City Sewer, City Water, Individual Gas Meter, Individual Water Meter, Natural Gas Available, Sidewalk, Underground Utilities
Roof Type Composition
Total Parking Spaces 2
Garage Yes
Building
Lot Description Few Trees, Interior Lot, Landscaped, Sprinkler System, Subdivision
Story One
Foundation Slab
Level or Stories One
Structure Type Brick
Schools
Elementary Schools Homestead
Middle Schools Arbor Creek
High Schools Hebron
School District Lewisville Isd
Others
Acceptable Financing Cash, Conventional, FHA, Texas Vet
Listing Terms Cash, Conventional, FHA, Texas Vet
Financing Cash
Read Less Info
Want to know what your home might be worth? Contact us for a FREE valuation!

Our team is ready to help you sell your home for the highest possible price ASAP

©2024 North Texas Real Estate Information Systems.
Bought with Cynthia Del Rio • Ebby Halliday, Realtors


