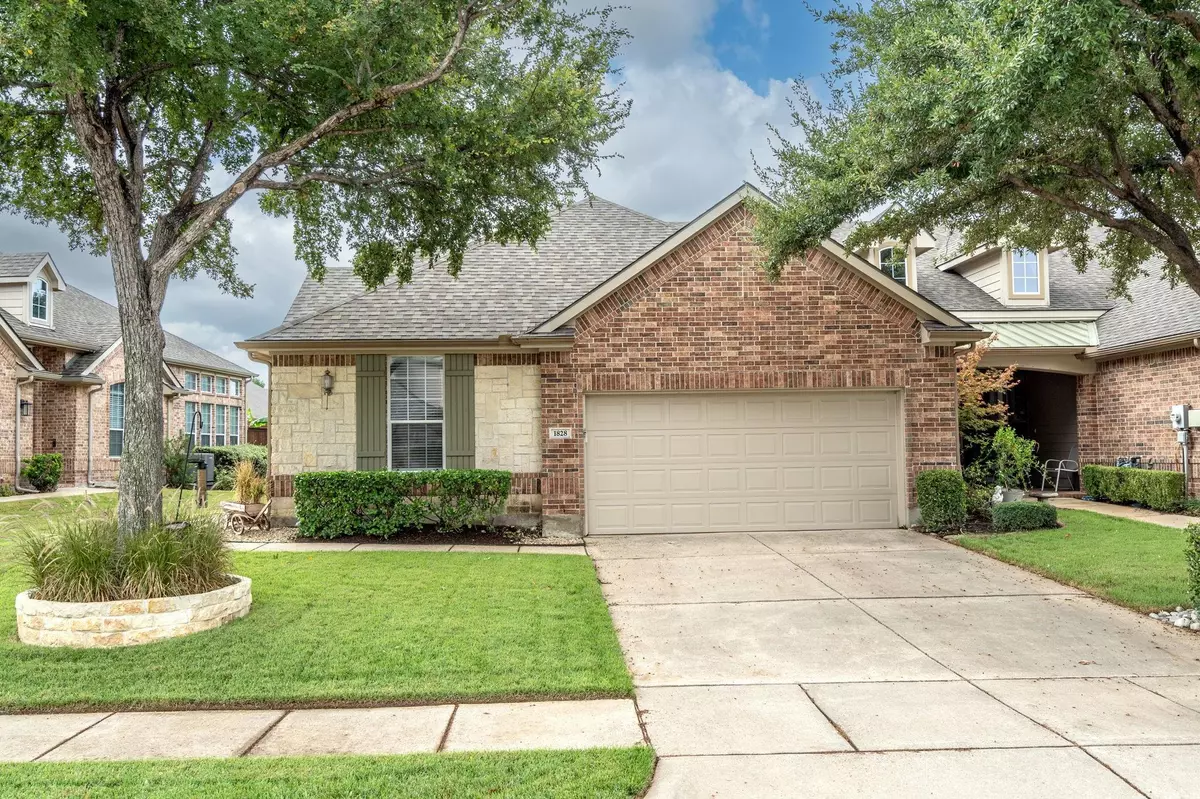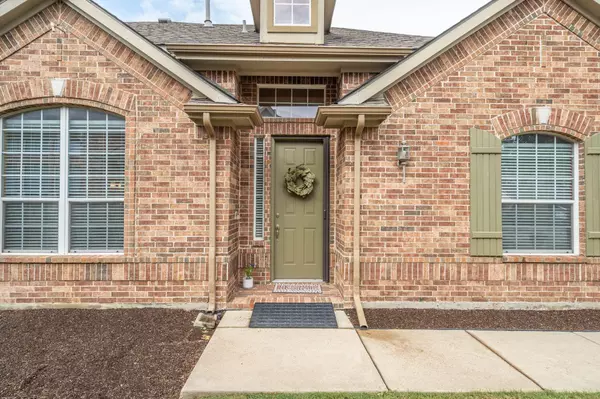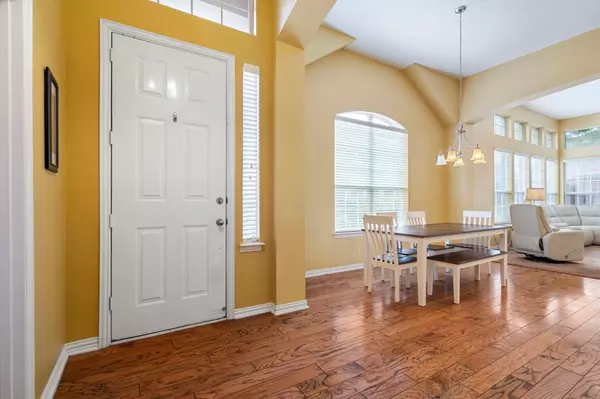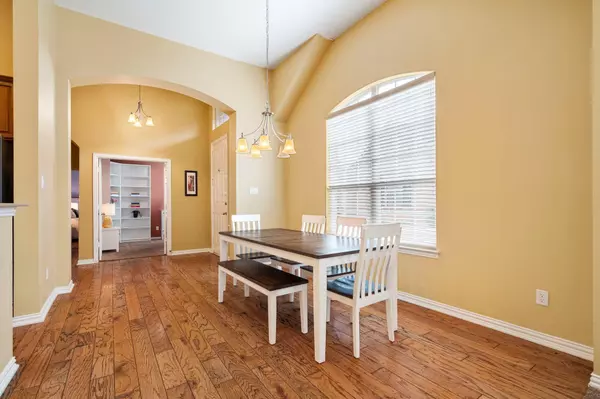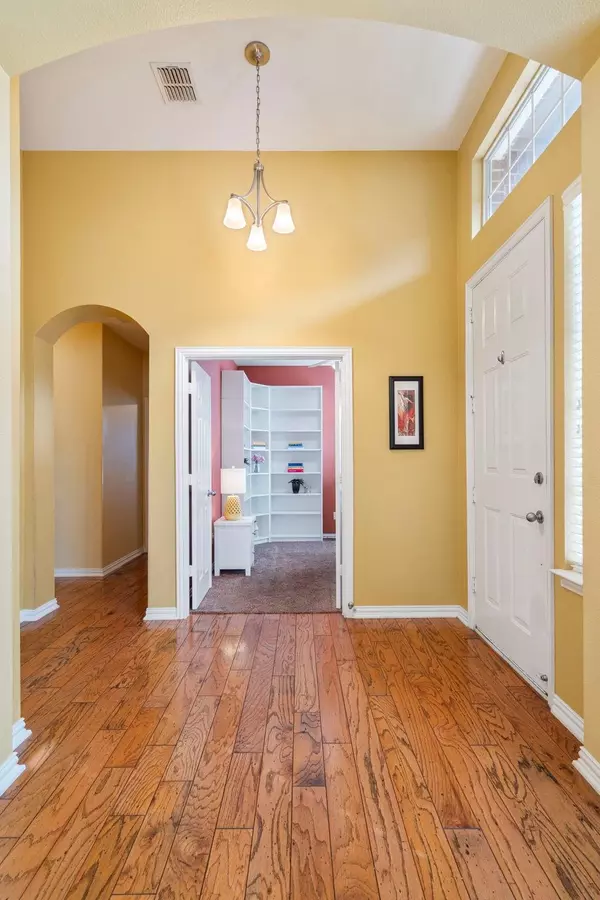$465,000
For more information regarding the value of a property, please contact us for a free consultation.
3 Beds
2 Baths
1,833 SqFt
SOLD DATE : 11/20/2023
Key Details
Property Type Townhouse
Sub Type Townhouse
Listing Status Sold
Purchase Type For Sale
Square Footage 1,833 sqft
Price per Sqft $253
Subdivision Quail Creek Twnhs Add
MLS Listing ID 20447906
Sold Date 11/20/23
Bedrooms 3
Full Baths 2
HOA Fees $300/mo
HOA Y/N Mandatory
Year Built 2004
Annual Tax Amount $8,874
Lot Size 6,141 Sqft
Acres 0.141
Property Description
Welcome Home to the desirable Quail Creek! Discover the charm of this exceptional single-story townhome, boasting an open-concept layout, soaring ceilings, and a wealth of amenities in an unbeatable location. Abundant natural light fills the kitchen and living room, creating a bright and inviting atmosphere as you step inside. The large primary suite is tucked away for maximum privacy & features an ensuite bathroom with a spa-like shower, granite countertops & an expansive closet. On the other side of the home, you will find two secondary bedrooms and a fabulous guest bath. Over $45K has been invested into making the bathrooms of this home nothing short of luxurious. Step outside to your covered back patio overlooking a picturesque greenspace. Nestled in a quiet community, central to major highways, shopping, and dining options. Plus, the HOA includes front yard maintenance and access to a beautiful community pool. Make this remarkable townhome your new home sweet home!
Location
State TX
County Denton
Community Community Pool, Curbs, Sidewalks
Direction If driving west on Hebron, take a left onto Quail Creek Dr, left onto Quail Run, immediate right onto Sandpiper Lane. House is on the right.
Rooms
Dining Room 1
Interior
Interior Features Cable TV Available, Double Vanity, Granite Counters, Open Floorplan, Pantry, Walk-In Closet(s)
Heating Central
Cooling Central Air
Flooring Carpet, Hardwood, Tile
Appliance Dishwasher, Disposal, Gas Cooktop, Gas Oven, Microwave, Plumbed For Gas in Kitchen
Heat Source Central
Laundry Electric Dryer Hookup, Utility Room, Full Size W/D Area, On Site
Exterior
Exterior Feature Covered Patio/Porch, Rain Gutters, Lighting
Garage Spaces 2.0
Fence Fenced
Community Features Community Pool, Curbs, Sidewalks
Utilities Available City Sewer, City Water
Roof Type Shingle
Total Parking Spaces 2
Garage Yes
Building
Lot Description Interior Lot, Landscaped, Level
Story One
Foundation Slab
Level or Stories One
Structure Type Brick
Schools
Elementary Schools Homestead
Middle Schools Arbor Creek
High Schools Hebron
School District Lewisville Isd
Others
Ownership Rakesh and Saundra Jain Revocable Trust
Acceptable Financing Cash, Conventional, FHA, VA Loan
Listing Terms Cash, Conventional, FHA, VA Loan
Financing Conventional
Read Less Info
Want to know what your home might be worth? Contact us for a FREE valuation!

Our team is ready to help you sell your home for the highest possible price ASAP

©2024 North Texas Real Estate Information Systems.
Bought with Renee Mears • Renee Mears Realtors

