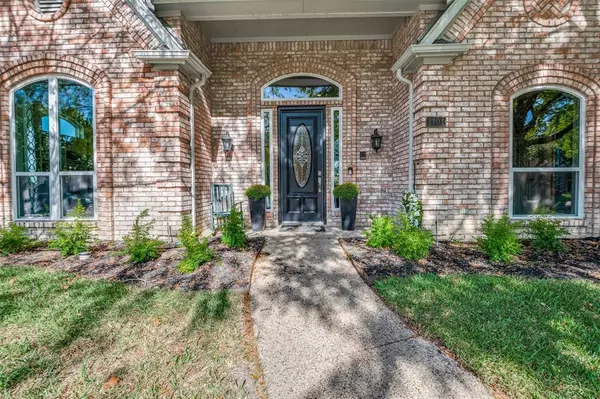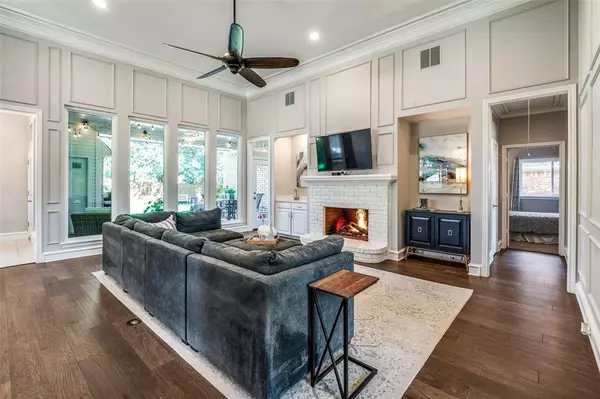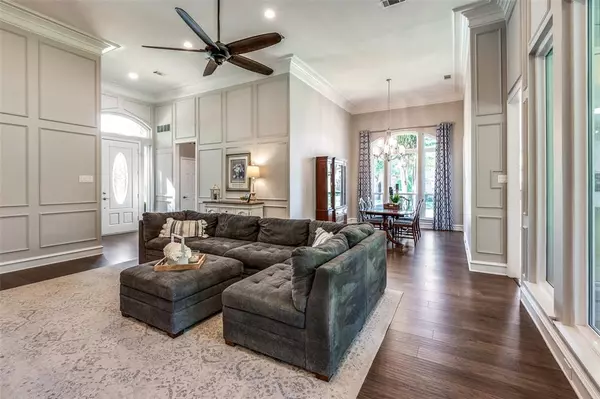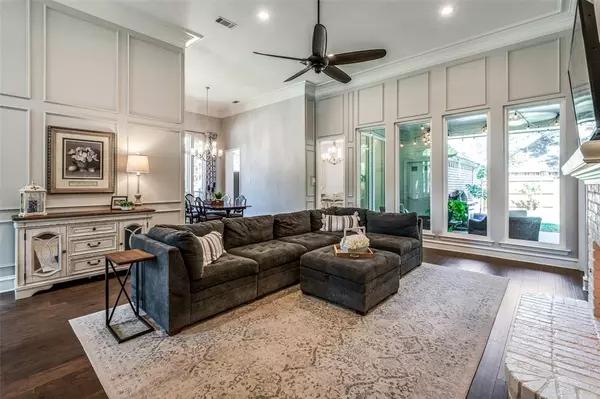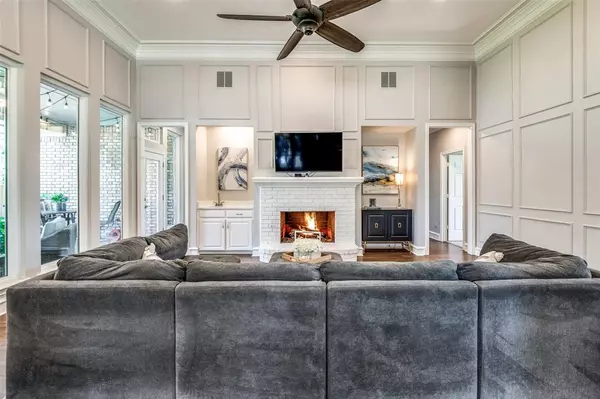$625,000
For more information regarding the value of a property, please contact us for a free consultation.
4 Beds
3 Baths
2,296 SqFt
SOLD DATE : 11/21/2023
Key Details
Property Type Single Family Home
Sub Type Single Family Residence
Listing Status Sold
Purchase Type For Sale
Square Footage 2,296 sqft
Price per Sqft $272
Subdivision Meadow Ridge Ph I
MLS Listing ID 20455182
Sold Date 11/21/23
Style Traditional
Bedrooms 4
Full Baths 3
HOA Fees $72/ann
HOA Y/N Mandatory
Year Built 1988
Annual Tax Amount $10,370
Lot Size 10,018 Sqft
Acres 0.23
Property Description
This beautiful custom one story home in the heart of coveted Stonebridge Ranch has been tastefully updated keeping much of the original charm and character intact. This lovingly maintained home has 13 foot ceilings, floor to ceiling windows for amazing natural light, extensive crown molding, formal dining area, kitchen with built in hutch (such charm!) and much more! The spacious primary bedroom has bay windows and an updated bath with glass tiled shower, stand alone tub, linen closet and walk in closet. Two of the secondary bedrooms share a jack and jill bath and the 4th bedroom makes for a perfect in law suite or office with built in bookshelves and walk in closet. Updates include new windows, flooring, paint inside and out, light fixtures, counter tops, gas range, attic insulation, HVAC, fence, landscaping! Your little piece of paradise is just a short golf cart ride to The Ranch Country and Golf Club and sits on a quarter acre corner lot with quick access to major thoroughfares.
Location
State TX
County Collin
Community Club House, Community Pool, Curbs, Fishing, Golf, Greenbelt, Jogging Path/Bike Path, Lake, Park, Playground, Pool, Sidewalks, Tennis Court(S)
Direction From 75 take Eldorado west to North on Lake Forest Dr. Turn right onto NORTH Meadow Ridge Circle. Turn Right onto Lakewood Drive. Home is on the southeast corner of Lakewood and N. Meadow Ridge.
Rooms
Dining Room 2
Interior
Interior Features Built-in Features, Cable TV Available, Cathedral Ceiling(s), Decorative Lighting, Eat-in Kitchen, Granite Counters, High Speed Internet Available, Pantry, Walk-In Closet(s), Wet Bar
Heating Central, Electric, Zoned
Cooling Ceiling Fan(s), Central Air, Electric
Flooring Carpet, Ceramic Tile, Wood
Fireplaces Number 1
Fireplaces Type Brick, Gas, Gas Logs, Gas Starter, Living Room
Appliance Dishwasher, Disposal, Gas Range, Gas Water Heater, Microwave
Heat Source Central, Electric, Zoned
Laundry Electric Dryer Hookup, Gas Dryer Hookup, Utility Room, Full Size W/D Area, Washer Hookup
Exterior
Exterior Feature Covered Patio/Porch, Rain Gutters, Lighting
Garage Spaces 2.0
Fence Back Yard, Wood
Community Features Club House, Community Pool, Curbs, Fishing, Golf, Greenbelt, Jogging Path/Bike Path, Lake, Park, Playground, Pool, Sidewalks, Tennis Court(s)
Utilities Available Cable Available, City Sewer, City Water, Concrete, Curbs, Individual Gas Meter, Individual Water Meter, Natural Gas Available, Sidewalk, Underground Utilities
Roof Type Composition
Total Parking Spaces 2
Garage Yes
Building
Lot Description Corner Lot, Few Trees, Landscaped, Sprinkler System, Subdivision
Story One
Foundation Slab
Level or Stories One
Structure Type Brick
Schools
Elementary Schools Glenoaks
Middle Schools Dowell
High Schools Mckinney Boyd
School District Mckinney Isd
Others
Restrictions Deed
Ownership Ask Agent
Acceptable Financing Cash, Conventional
Listing Terms Cash, Conventional
Financing Conventional
Special Listing Condition Aerial Photo, Owner/ Agent, Survey Available
Read Less Info
Want to know what your home might be worth? Contact us for a FREE valuation!

Our team is ready to help you sell your home for the highest possible price ASAP

©2024 North Texas Real Estate Information Systems.
Bought with Jim Augustine • Coldwell Banker Realty Plano


