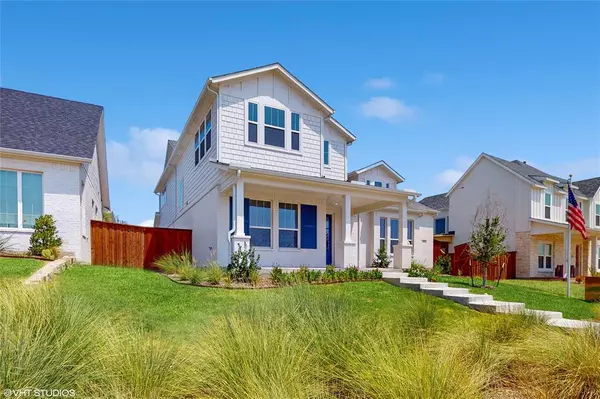$689,300
For more information regarding the value of a property, please contact us for a free consultation.
4 Beds
3 Baths
3,095 SqFt
SOLD DATE : 11/27/2023
Key Details
Property Type Single Family Home
Sub Type Single Family Residence
Listing Status Sold
Purchase Type For Sale
Square Footage 3,095 sqft
Price per Sqft $222
Subdivision Walsh Ranch Quail Vly
MLS Listing ID 20409125
Sold Date 11/27/23
Style Craftsman,Modern Farmhouse
Bedrooms 4
Full Baths 3
HOA Fees $210/mo
HOA Y/N Mandatory
Year Built 2023
Annual Tax Amount $1,486
Lot Size 6,229 Sqft
Acres 0.143
Property Description
Front porch living at its finest and a view for miles in amenity filled Walsh. A short walk to an award winning Aledo ISD elem. school and all the amenities... parks, pools, basketball court, lakes, playgrounds, maker space, and more! Soaring ceilings in living, owner's suite and expansive windows provide light, bright and open living on the main level. Like to cook, or want to learn? This is the perfect kitchen in which to succeed! Custom cabinetry, and tons of it, large center island, stainless steel appliances, and quartz countertops provide the best in entertaining space and work space for the home chef. Natural colored wood flooring on main level, high end finishes and fixtures throughout make this not only stylish but highly functional. The private and secluded owner's suite showcases luxury and comfort with its ensuite spa like shower and separate tub, another full bath and bed down, and two up with dual vanity bath. Huge game room with multiple play, study and lounging space.
Location
State TX
County Parker
Direction Take I30 W to I20 W, exit Walsh Ranch Parkway. Turn right on Walsh Ranch Parkway. Continue until Walsh Ave, then turn left. Continue appx one mile, home in on the right with sign and flagpole in front of it.
Rooms
Dining Room 1
Interior
Interior Features Cable TV Available, Cathedral Ceiling(s), Decorative Lighting, Double Vanity, Dry Bar, Flat Screen Wiring, High Speed Internet Available, Kitchen Island, Natural Woodwork, Open Floorplan, Pantry, Smart Home System, Vaulted Ceiling(s), Walk-In Closet(s), Wired for Data, Other, In-Law Suite Floorplan
Heating Central, ENERGY STAR Qualified Equipment, Fireplace Insert, Fireplace(s), Natural Gas, Zoned
Cooling Ceiling Fan(s), Central Air, Electric, ENERGY STAR Qualified Equipment, Zoned
Flooring Carpet, Ceramic Tile, Tile, Wood, Other
Fireplaces Number 1
Fireplaces Type Gas, Gas Logs, Gas Starter, Insert, Living Room, Ventless
Equipment Irrigation Equipment, Other
Appliance Dishwasher, Disposal, Electric Oven, Gas Cooktop, Microwave, Plumbed For Gas in Kitchen, Vented Exhaust Fan, Other
Heat Source Central, ENERGY STAR Qualified Equipment, Fireplace Insert, Fireplace(s), Natural Gas, Zoned
Laundry Electric Dryer Hookup, Utility Room, Full Size W/D Area
Exterior
Exterior Feature Covered Patio/Porch, Rain Gutters, Outdoor Living Center, Private Entrance, Private Yard, Other
Garage Spaces 3.0
Fence Wood
Utilities Available Alley, Cable Available, City Sewer, City Water, Community Mailbox, Concrete, Curbs, Electricity Available, Electricity Connected, Individual Gas Meter, Individual Water Meter, Natural Gas Available, Phone Available, Sewer Available, Sewer Tap Fee Paid, Sidewalk, Underground Utilities, Other
Roof Type Composition
Total Parking Spaces 3
Garage Yes
Building
Lot Description Cleared, Few Trees, Interior Lot, Landscaped, Lrg. Backyard Grass, Other, Park View, Sprinkler System, Subdivision
Story Two
Foundation Slab
Level or Stories Two
Structure Type Board & Batten Siding,Brick,Cedar,Radiant Barrier
Schools
Elementary Schools Walsh
Middle Schools Mcanally
High Schools Aledo
School District Aledo Isd
Others
Restrictions Architectural,Building,Deed
Ownership Village Homes, LP
Financing Conventional
Special Listing Condition Build to Suit, Deed Restrictions
Read Less Info
Want to know what your home might be worth? Contact us for a FREE valuation!

Our team is ready to help you sell your home for the highest possible price ASAP

©2024 North Texas Real Estate Information Systems.
Bought with Christine Watkins • TDRealty






