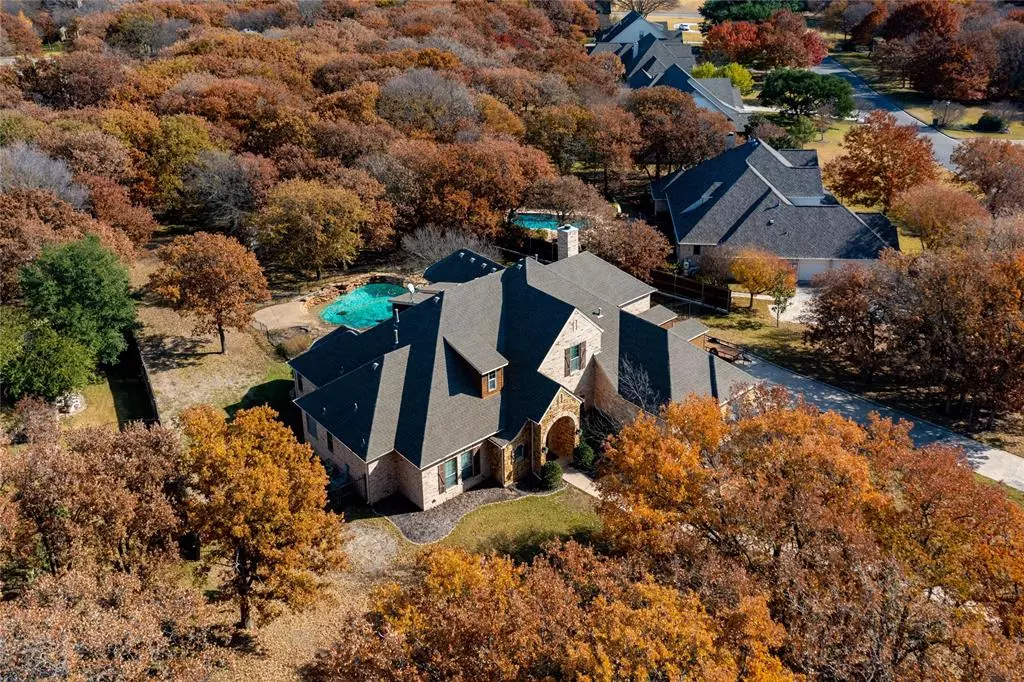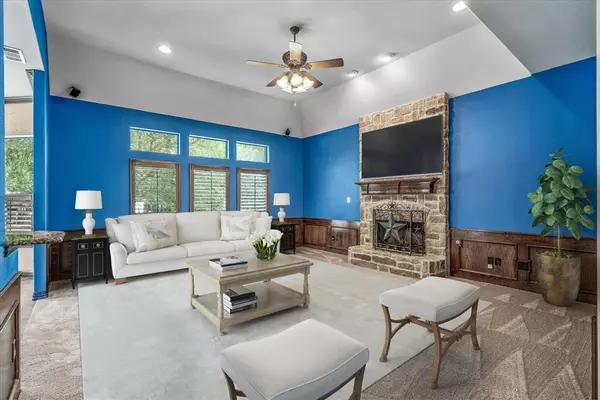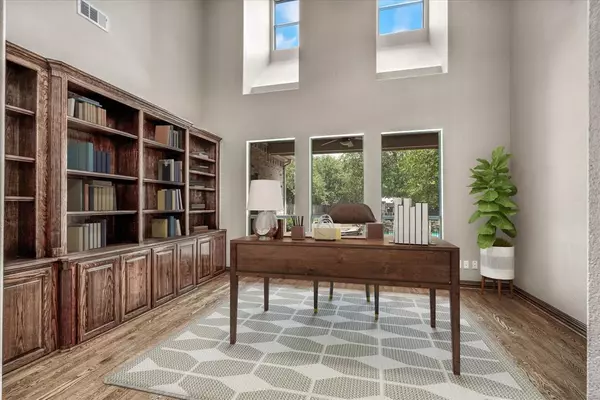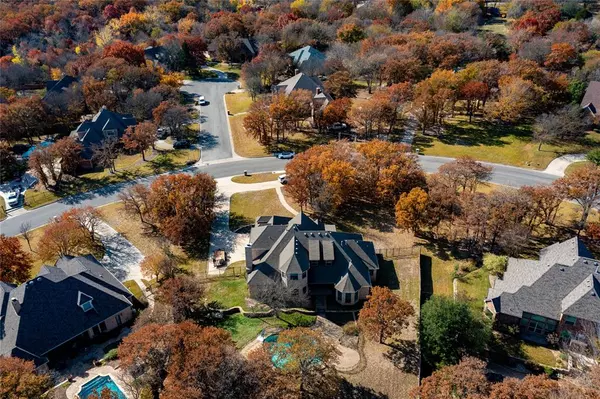$675,000
For more information regarding the value of a property, please contact us for a free consultation.
4 Beds
4 Baths
4,073 SqFt
SOLD DATE : 11/27/2023
Key Details
Property Type Single Family Home
Sub Type Single Family Residence
Listing Status Sold
Purchase Type For Sale
Square Footage 4,073 sqft
Price per Sqft $165
Subdivision Forest Park
MLS Listing ID 20332114
Sold Date 11/27/23
Style Traditional
Bedrooms 4
Full Baths 3
Half Baths 1
HOA Fees $7/ann
HOA Y/N Voluntary
Year Built 2002
Annual Tax Amount $12,407
Lot Size 0.920 Acres
Acres 0.92
Property Description
SELLER OFFERING $5,000 TO BUYER'S CLOSING COSTS! This 4 bed, 3.5 bath home has it all & is located on just under 1 acre. With tons of natural light & charm throughout, this home features a gameroom or flex space upstairs as well as multiple living room & office options on the lower level. The kitchen includes a 5 burner gas cooktop, granite counter tops & plenty of room to host with a formal dining space as well as a charming breakfast nook looking out onto your oversized backyard complete with a beautiful salt water pool & many mature shade trees throughout. Over sized 3 car side entry garage. Being a mere 24 minute drive to the heart of Fort Worth, 2-3 miles from local restaurants & grocery stores & access to i20; this property is the epitome of convenient location. This is the home that truly has it all with plenty of room for you & your loved ones all while being nestled in one of the most picturesque neighborhoods Parker county has to offer.
Location
State TX
County Parker
Direction From i20, Exit at Mikus Rd, head North onto Mikus, Turn left onto Forest Park Dr, house will be on the right.
Rooms
Dining Room 2
Interior
Interior Features Built-in Features, Cable TV Available, Decorative Lighting, Dry Bar, Granite Counters, High Speed Internet Available, Kitchen Island, Pantry, Vaulted Ceiling(s), Walk-In Closet(s), Wet Bar
Heating Central, Natural Gas
Cooling Central Air, Electric
Flooring Carpet, Tile, Wood
Fireplaces Number 1
Fireplaces Type Gas Starter, Wood Burning
Appliance Dishwasher, Disposal, Electric Oven, Gas Cooktop, Microwave, Double Oven
Heat Source Central, Natural Gas
Exterior
Garage Spaces 3.0
Carport Spaces 3
Fence Wood
Pool Gunite, In Ground, Outdoor Pool, Salt Water, Water Feature
Utilities Available All Weather Road, City Sewer, City Water
Roof Type Composition
Total Parking Spaces 3
Garage Yes
Private Pool 1
Building
Lot Description Few Trees, Interior Lot
Story Two
Foundation Slab
Level or Stories Two
Structure Type Brick,Rock/Stone
Schools
Elementary Schools Martin
Middle Schools Tison
High Schools Weatherford
School District Weatherford Isd
Others
Ownership Carl Daniel Jordan, Danica Jordan
Financing Conventional
Read Less Info
Want to know what your home might be worth? Contact us for a FREE valuation!

Our team is ready to help you sell your home for the highest possible price ASAP

©2024 North Texas Real Estate Information Systems.
Bought with Non-Mls Member • NON MLS






