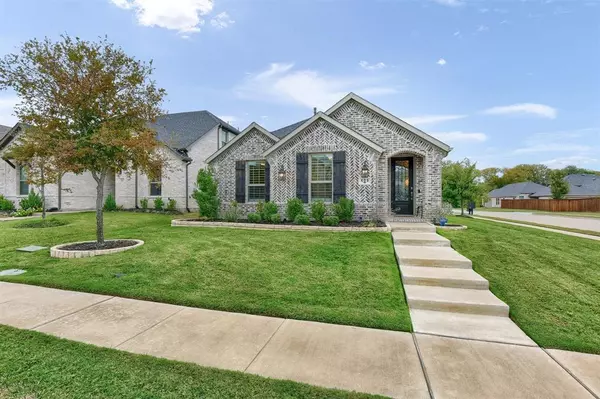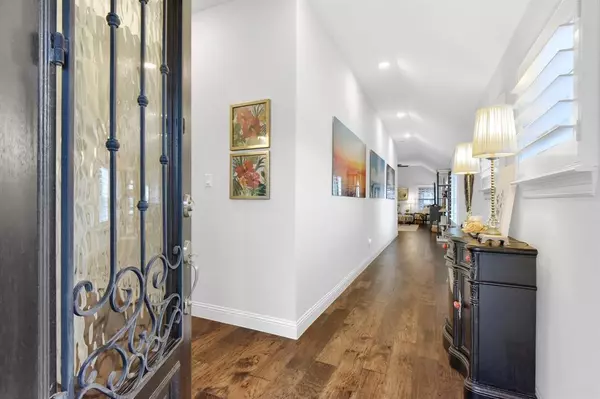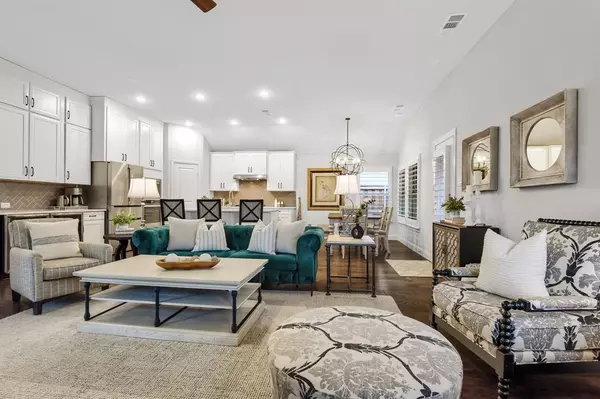$489,900
For more information regarding the value of a property, please contact us for a free consultation.
3 Beds
2 Baths
1,807 SqFt
SOLD DATE : 11/29/2023
Key Details
Property Type Single Family Home
Sub Type Single Family Residence
Listing Status Sold
Purchase Type For Sale
Square Footage 1,807 sqft
Price per Sqft $271
Subdivision Trinity Falls Planning Unit 3 Phase 4B North
MLS Listing ID 20463255
Sold Date 11/29/23
Style Traditional
Bedrooms 3
Full Baths 2
HOA Fees $125/qua
HOA Y/N Mandatory
Year Built 2020
Lot Size 5,762 Sqft
Acres 0.1323
Lot Dimensions 43 X 135
Property Description
Beautiful energy efficient, single-story home in the sought-after subdivision of Trinity Falls. The curb appeal includes a custom stone-edged flower bed & upgraded exterior lighting. The covered front porch enters a natural light filled entry hall leading to an open concept living area. Over $100K in upgrades including light fixtures, ceiling fans, cabinets, countertops, flooring, 3 car garage, & Plantation shutters. The open concept kitchen has quartz countertops, walk-in pantry, gas cooktop, wall oven, microwave, pot drawers, large island with seating, dining area, & built-in wine storage. The spacious master has a walk-in closet, en suite with garden tub, large shower & double vanity. Two split bedrooms share a full bath. Low maintenance backyard includes a covered breezeway with stamped concrete & is a perfect place to relax or enjoy the hot tub which conveys. Walkable to Frazier Elem, dog park, community pools, gym, disc golf, ponds & walking paths. Seller is licensed agent.
Location
State TX
County Collin
Community Club House, Community Pool, Curbs, Fishing, Fitness Center, Jogging Path/Bike Path, Park, Playground, Sidewalks
Direction From Hwy 75 go West on Laud Howell. Right on Trinity Falls Parkway. Right on Somerville Dr. Left on Pine Island Way. Right on Mustang Draw Trail. House on the left at corner of Mustang Draw Trail and Tierra Blanca Trail.
Rooms
Dining Room 1
Interior
Interior Features Built-in Wine Cooler, Cable TV Available, Decorative Lighting, Double Vanity, Eat-in Kitchen, High Speed Internet Available, Kitchen Island, Open Floorplan, Pantry, Walk-In Closet(s)
Heating Central, Natural Gas
Cooling Ceiling Fan(s), Central Air, Electric
Flooring Ceramic Tile, Hardwood
Equipment TV Antenna
Appliance Dishwasher, Disposal, Electric Oven, Gas Cooktop, Microwave, Tankless Water Heater, Vented Exhaust Fan
Heat Source Central, Natural Gas
Laundry Electric Dryer Hookup, Utility Room, Full Size W/D Area, Washer Hookup
Exterior
Exterior Feature Covered Patio/Porch, Rain Gutters, Lighting
Garage Spaces 3.0
Fence Wood
Community Features Club House, Community Pool, Curbs, Fishing, Fitness Center, Jogging Path/Bike Path, Park, Playground, Sidewalks
Utilities Available Cable Available, City Sewer, City Water, Co-op Electric, Community Mailbox, Individual Gas Meter, Outside City Limits
Roof Type Composition
Total Parking Spaces 3
Garage Yes
Building
Lot Description Corner Lot, No Backyard Grass, Subdivision
Story One
Foundation Slab
Level or Stories One
Structure Type Brick
Schools
Elementary Schools Ruth And Harold Frazier
Middle Schools Johnson
High Schools Mckinney North
School District Mckinney Isd
Others
Restrictions No Known Restriction(s)
Ownership Doug & Angela Hackett
Acceptable Financing Cash, Conventional, FHA, VA Loan
Listing Terms Cash, Conventional, FHA, VA Loan
Financing Conventional
Read Less Info
Want to know what your home might be worth? Contact us for a FREE valuation!

Our team is ready to help you sell your home for the highest possible price ASAP

©2024 North Texas Real Estate Information Systems.
Bought with Judi Wright • Ebby Halliday, REALTORS






