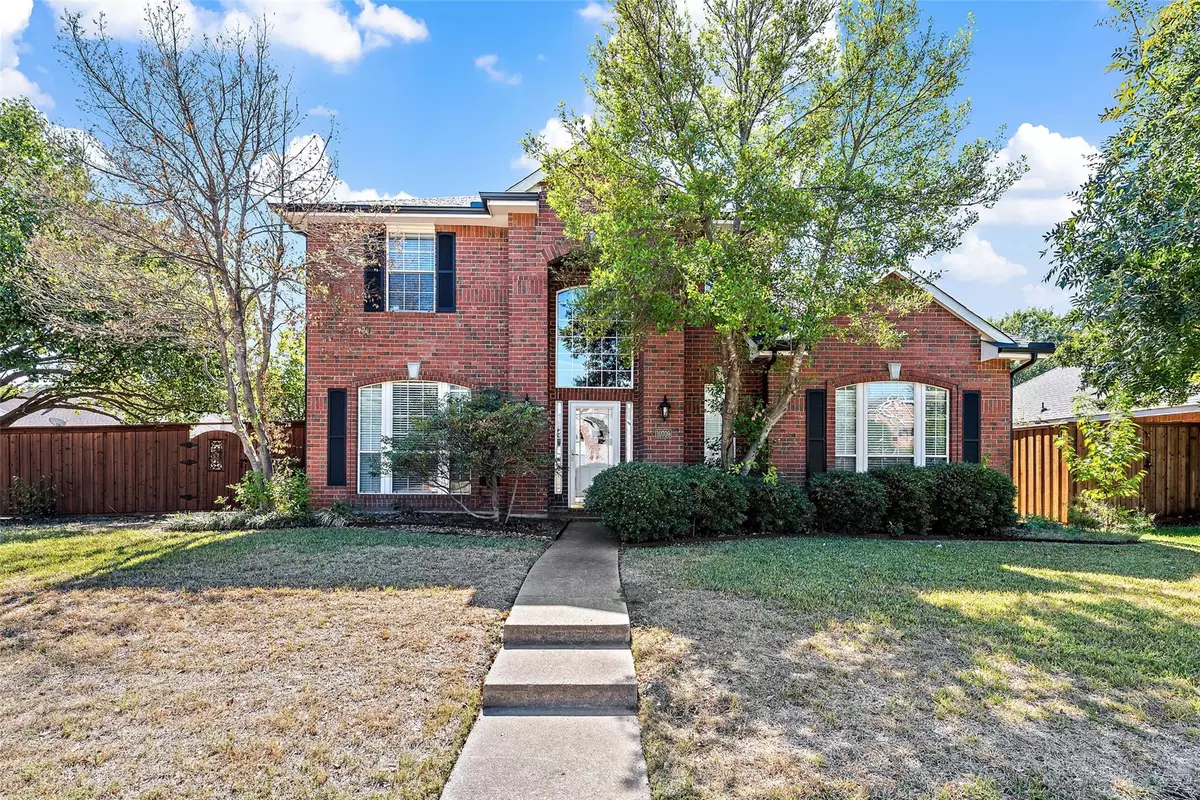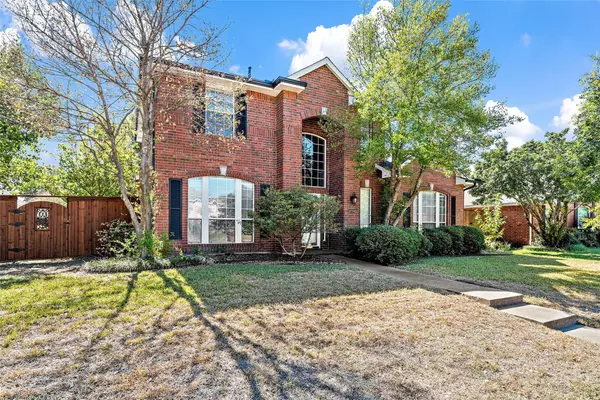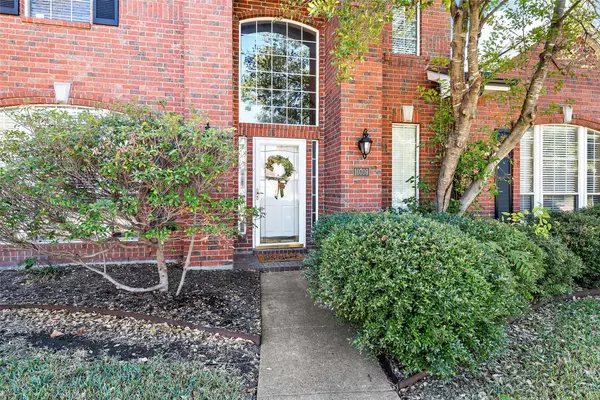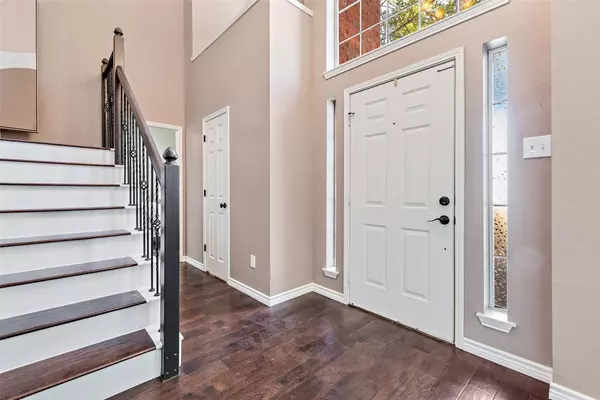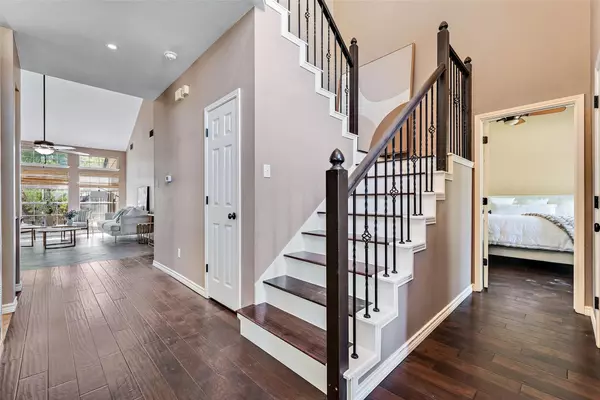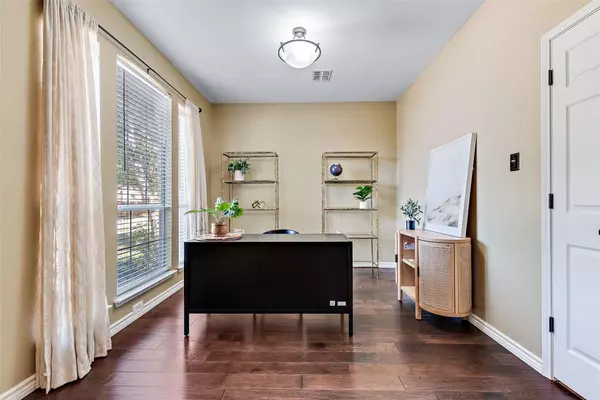$500,000
For more information regarding the value of a property, please contact us for a free consultation.
3 Beds
3 Baths
1,957 SqFt
SOLD DATE : 12/01/2023
Key Details
Property Type Single Family Home
Sub Type Single Family Residence
Listing Status Sold
Purchase Type For Sale
Square Footage 1,957 sqft
Price per Sqft $255
Subdivision Plantation Resort Ph Ia The
MLS Listing ID 20457072
Sold Date 12/01/23
Style Traditional
Bedrooms 3
Full Baths 2
Half Baths 1
HOA Fees $15
HOA Y/N Mandatory
Year Built 1992
Annual Tax Amount $9,014
Lot Size 8,712 Sqft
Acres 0.2
Property Description
Welcome to your dream home in the highly coveted Plantation Resort! This updated & meticulously maintained home offers a perfect blend of modern elegance & timeless charm. As you step inside, you'll be greeted by a spacious family room featuring a vaulted ceiling, a stunning wall of windows that floods the space with natural light, & an exquisite brick fireplace, creating a cozy ambiance for gatherings & relaxation. The heart of this home is the beautiful kitchen, boasting granite countertops, backsplash & a convenient portable island. Ascend the wrought-iron spindle staircase to discover the upstairs oasis, complete with wood flooring & updated lighting. Enjoy the master bdrm on the main with a master bth that has a shower & bth combo, dual vanity & walk-in closet. Outside, the large backyard beckons with lush landscaping & fenced backyard providing a serene retreat. With an open concept, high ceilings, & ample space for entertaining, this home is a true gem.
Location
State TX
County Collin
Direction East on Jereme Trail from Hillcrest; Left on Baton Rouge; right on Raleigh & home is on left.
Rooms
Dining Room 2
Interior
Interior Features Decorative Lighting, High Speed Internet Available, Loft, Vaulted Ceiling(s)
Heating Central, Natural Gas
Cooling Ceiling Fan(s), Central Air, Electric
Flooring Carpet, Ceramic Tile, Luxury Vinyl Plank
Fireplaces Number 1
Fireplaces Type Brick, Family Room
Appliance Dishwasher, Disposal, Electric Cooktop, Microwave, Plumbed For Gas in Kitchen
Heat Source Central, Natural Gas
Exterior
Garage Spaces 2.0
Fence Wood
Utilities Available City Sewer, City Water
Roof Type Composition
Total Parking Spaces 2
Garage Yes
Building
Lot Description Few Trees, Interior Lot, Landscaped, Sprinkler System
Story Two
Foundation Slab
Level or Stories Two
Schools
Elementary Schools Curtsinger
Middle Schools Wester
High Schools Centennial
School District Frisco Isd
Others
Ownership Dancy Chun
Acceptable Financing Cash, Conventional, FHA, VA Loan
Listing Terms Cash, Conventional, FHA, VA Loan
Financing Conventional
Read Less Info
Want to know what your home might be worth? Contact us for a FREE valuation!

Our team is ready to help you sell your home for the highest possible price ASAP

©2024 North Texas Real Estate Information Systems.
Bought with Matthew Johnson • Keller Williams Realty Allen

