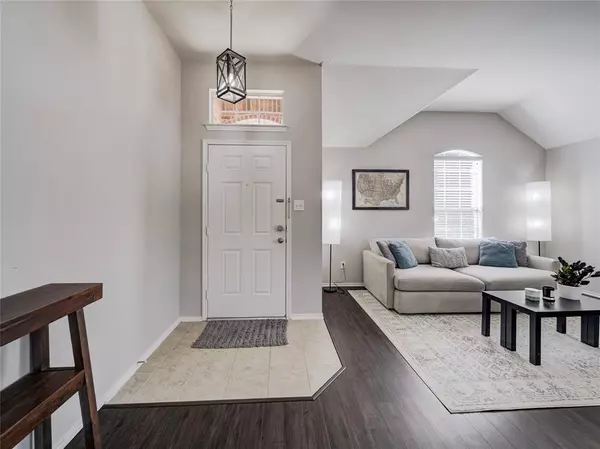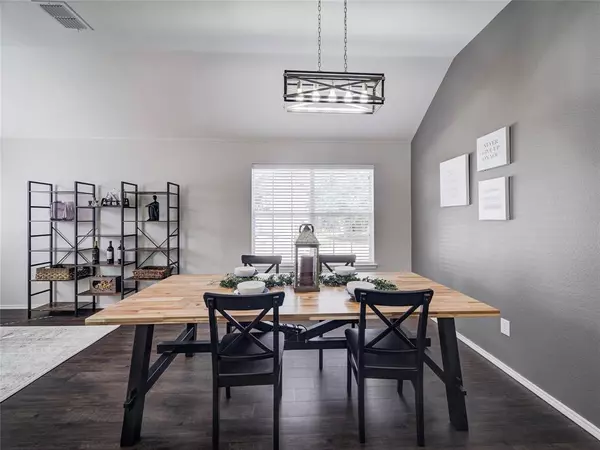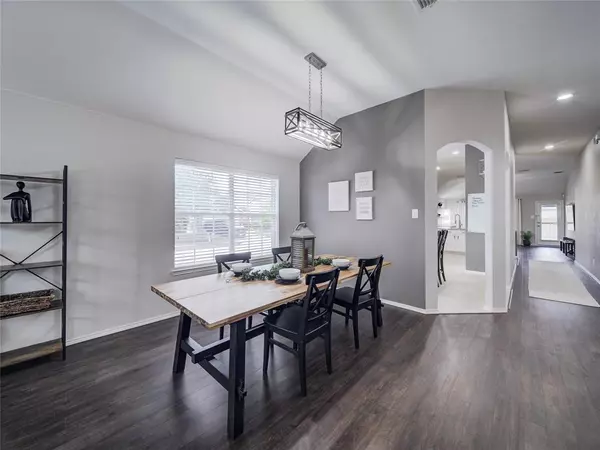$450,000
For more information regarding the value of a property, please contact us for a free consultation.
4 Beds
2 Baths
2,120 SqFt
SOLD DATE : 12/05/2023
Key Details
Property Type Single Family Home
Sub Type Single Family Residence
Listing Status Sold
Purchase Type For Sale
Square Footage 2,120 sqft
Price per Sqft $212
Subdivision Hidden Cove Ph Three A
MLS Listing ID 20464054
Sold Date 12/05/23
Style Ranch,Traditional
Bedrooms 4
Full Baths 2
HOA Fees $61/qua
HOA Y/N Mandatory
Year Built 2008
Annual Tax Amount $6,976
Lot Size 7,056 Sqft
Acres 0.162
Property Description
Meticulously maintained 1-story in Frisco, TX This home exudes pride of ownership from the moment you walk through the door. With an open floor plan 4BR, 2BA, 2 living & dining areas ensuring ample space for your needs. The well appointed master suite impresses with a spacious walk-in closet, double sinks, and an updated separate shower. This home is not only well cared for but also offers the comfort of a newer Trane HVAC unit, durable ceramic tiles in wet areas, and luxurious laminate wood throughout, 10 foot high vaulted ceiling, updated fixtures, window seats, stacked formals and much more. The kitchen is a gourmet's dream, complete with extended, granite countertops and abundant cabinet space. Step outside to a generously sized covered patio and an oversized backyard on a corner lot, perfect for outdoor enjoyment. The community offers pool & playground amenities. This property presents a unique opportunity to embrace a comfortable, stylish, and modern living experience.
Location
State TX
County Denton
Community Community Pool, Curbs, Sidewalks
Direction From the Dallas North Tollway N & Hwy 121, go north on the Dallas North Tollway, exit Stonebrook Parkway, turn left onto Stonebrook Pkwy, Right on Mast Drive, Left on Ocean Spray Dr., Right on Hidden Pond dr., Left on Sunrise Drive, the home is on the right (corner Lot)
Rooms
Dining Room 2
Interior
Interior Features Cable TV Available, Chandelier, Decorative Lighting, Eat-in Kitchen, Flat Screen Wiring, Granite Counters, High Speed Internet Available, Open Floorplan, Vaulted Ceiling(s), Walk-In Closet(s)
Heating Central
Cooling Ceiling Fan(s), Central Air
Flooring Carpet, Ceramic Tile, Laminate
Appliance Dishwasher, Disposal, Electric Range, Electric Water Heater, Microwave, Vented Exhaust Fan
Heat Source Central
Laundry Electric Dryer Hookup, Utility Room, Full Size W/D Area, Washer Hookup
Exterior
Exterior Feature Awning(s), Covered Patio/Porch, Rain Gutters
Garage Spaces 2.0
Fence Wood
Community Features Community Pool, Curbs, Sidewalks
Utilities Available Cable Available, City Sewer, City Water, Concrete, Curbs, Individual Water Meter, Sidewalk, Underground Utilities
Roof Type Composition
Total Parking Spaces 2
Garage Yes
Building
Lot Description Corner Lot, Few Trees, Interior Lot, Landscaped, Lrg. Backyard Grass, Subdivision
Story One
Level or Stories One
Structure Type Brick,Rock/Stone
Schools
Elementary Schools Hackberry
Middle Schools Lakeside
High Schools Little Elm
School District Little Elm Isd
Others
Acceptable Financing Cash, Conventional, FHA, VA Loan
Listing Terms Cash, Conventional, FHA, VA Loan
Financing Conventional
Read Less Info
Want to know what your home might be worth? Contact us for a FREE valuation!

Our team is ready to help you sell your home for the highest possible price ASAP

©2024 North Texas Real Estate Information Systems.
Bought with Grace Thluai • Citiwide Properties Corp.






