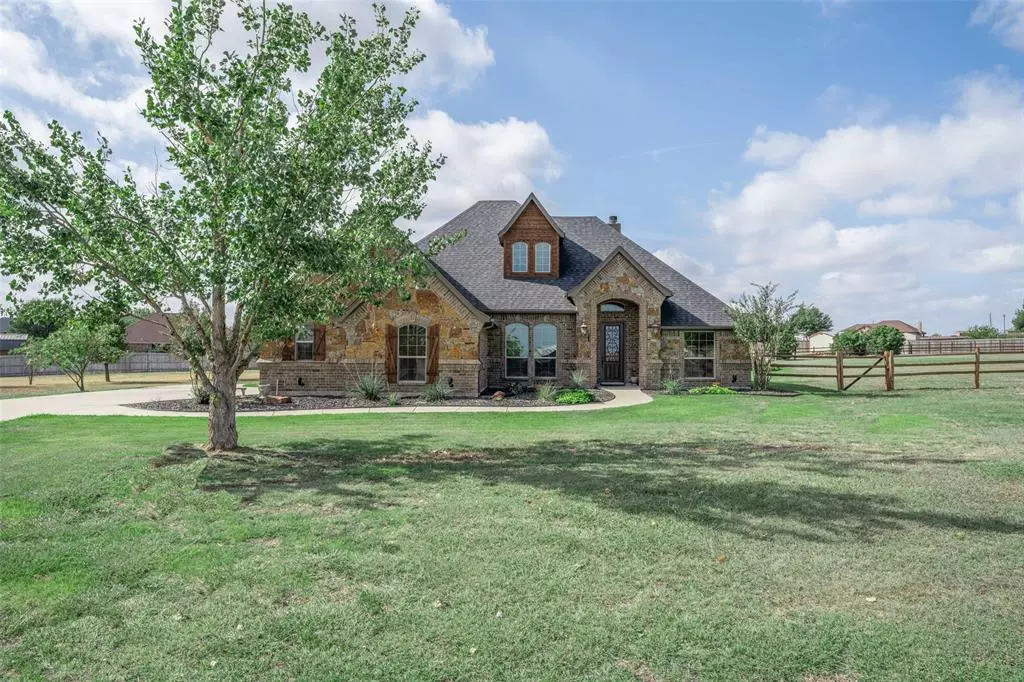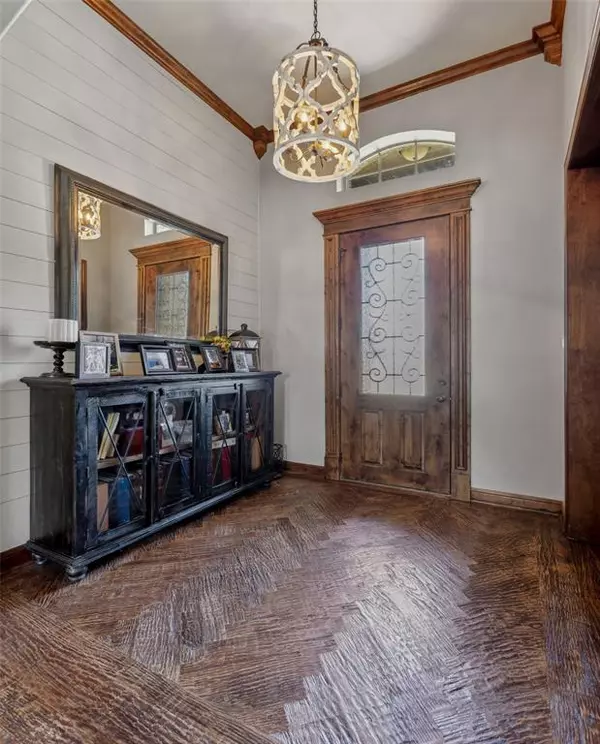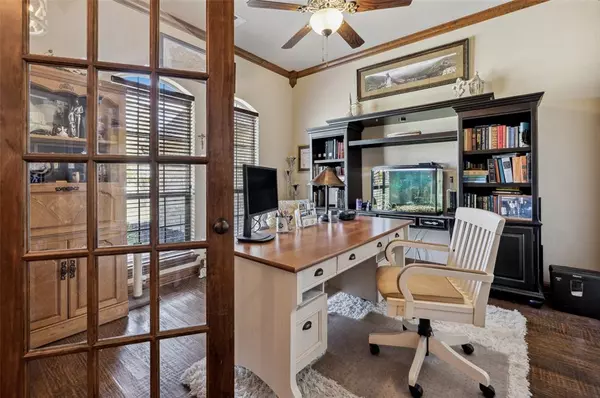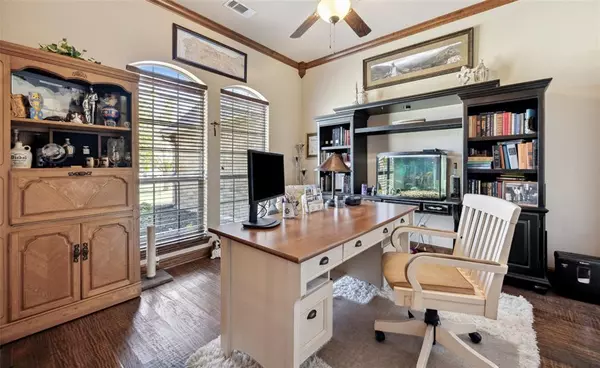$575,000
For more information regarding the value of a property, please contact us for a free consultation.
3 Beds
2 Baths
2,119 SqFt
SOLD DATE : 12/06/2023
Key Details
Property Type Single Family Home
Sub Type Single Family Residence
Listing Status Sold
Purchase Type For Sale
Square Footage 2,119 sqft
Price per Sqft $271
Subdivision Reatta Estates Ph 3
MLS Listing ID 20447751
Sold Date 12/06/23
Style Traditional
Bedrooms 3
Full Baths 2
HOA Y/N None
Year Built 2011
Annual Tax Amount $6,152
Lot Size 1.010 Acres
Acres 1.01
Property Description
You do not want to miss out on this rare opportunity in Reatta Estates, a high demand neighborhood with it's easy access to Hwy. 287 North and quick commute times back to the Metroplex. Come admire this amazing Bailee Custom Home, you won't find better quality or amenities than in this upgraded custom home. The current owner planned to make this a long term residence and embarked on substantial upgrades that have had a significant impact. They have added a new dishwasher and microwave, installed a new salt cell for the pool, enhanced the outdoor pergola and landscaping. Furthermore, they extended the hand-scraped hardwood flooring throughout the home, incorporated quartz countertops, and introduced a stunning sliding door to the living area, which has significantly brightened the space. The outdoor living space is where you will want to spend your evenings watching the sunset over your amazing pool and pergola. This fall weather is just begging for a fire in the poolside firepit!
Location
State TX
County Wise
Direction From Hwy. 287, Turn on NRS Ranch Rd. Left on CR 4227 and then Left on Mesquite Dr. ******PLEASE NOTE THAT THERE IS A 113 Mesquite DRIVE and a 113 Mesquite COURT. This home is the one on the COURT!******
Rooms
Dining Room 1
Interior
Interior Features Cable TV Available, Cathedral Ceiling(s), Decorative Lighting, Flat Screen Wiring, High Speed Internet Available, Kitchen Island, Open Floorplan, Pantry, Vaulted Ceiling(s), Walk-In Closet(s)
Heating Central, Electric
Cooling Ceiling Fan(s), Central Air, Electric
Flooring Carpet, Tile, Wood
Fireplaces Number 1
Fireplaces Type Wood Burning
Appliance Dishwasher, Disposal, Electric Range, Microwave, Vented Exhaust Fan
Heat Source Central, Electric
Laundry Electric Dryer Hookup, Utility Room, Full Size W/D Area, Washer Hookup
Exterior
Exterior Feature Covered Patio/Porch, Fire Pit, Rain Gutters, Lighting
Garage Spaces 2.0
Fence Back Yard, Split Rail
Pool Gunite, In Ground, Pool Sweep, Pool/Spa Combo, Salt Water, Waterfall
Utilities Available Aerobic Septic, All Weather Road, Co-op Water, Septic
Roof Type Composition
Total Parking Spaces 2
Garage Yes
Private Pool 1
Building
Lot Description Acreage, Cul-De-Sac, Interior Lot, Irregular Lot, Landscaped, Lrg. Backyard Grass
Story One
Foundation Slab
Level or Stories One
Structure Type Brick,Rock/Stone
Schools
Elementary Schools Young
Middle Schools Mccarroll
High Schools Decatur
School District Decatur Isd
Others
Restrictions Deed
Ownership Altair Global Relocation
Acceptable Financing Cash, Conventional, FHA, VA Loan
Listing Terms Cash, Conventional, FHA, VA Loan
Financing Cash
Special Listing Condition Deed Restrictions
Read Less Info
Want to know what your home might be worth? Contact us for a FREE valuation!

Our team is ready to help you sell your home for the highest possible price ASAP

©2024 North Texas Real Estate Information Systems.
Bought with Lana Hamblin • Parker Properties Real Estate






