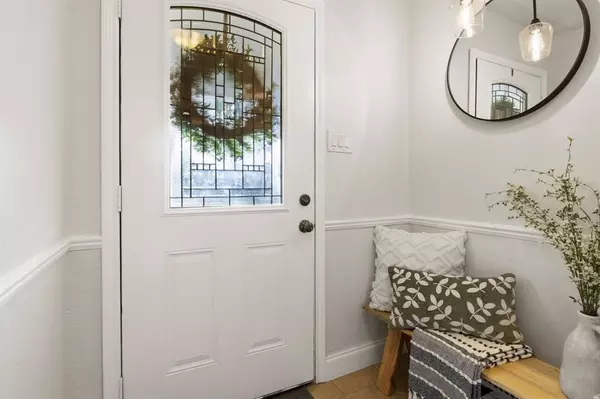$289,000
For more information regarding the value of a property, please contact us for a free consultation.
3 Beds
2 Baths
1,584 SqFt
SOLD DATE : 12/11/2023
Key Details
Property Type Single Family Home
Sub Type Single Family Residence
Listing Status Sold
Purchase Type For Sale
Square Footage 1,584 sqft
Price per Sqft $182
Subdivision Gardens
MLS Listing ID 20473123
Sold Date 12/11/23
Style Traditional
Bedrooms 3
Full Baths 2
HOA Y/N None
Year Built 1978
Annual Tax Amount $4,616
Lot Size 8,494 Sqft
Acres 0.195
Property Description
This immaculate, updated home offers a delightful living experience. As you approach the home, you're greeted by a charming entry courtyard to welcome guests. The living room boasts a vaulted ceiling and a cozy WB fireplace for cold weather. Large windows flood the space with natural light, creating a bright and airy atmosphere. You'll enjoy the view of the backyard from the kitchen which features granite countertops and SS appliances. A separate laundry room adds functionality and convenience to your routine. The primary bedroom is a retreat with a sitting area, offering a private space for relaxation and unwinding, and all carpets are new. You'll appreciate the spacious, modern shower and second walk in closet in the ensuite bathroom. The fenced backyard is perfect for activities and a covered patio adds an extra dimension to your entertainment options. A new HVAC system ensures comfort and the new roof gives peace of mind. The two-car garage offers ample parking and storage space.
Location
State TX
County Johnson
Direction Follow GPS to property address
Rooms
Dining Room 1
Interior
Interior Features Decorative Lighting, Double Vanity, Granite Counters, High Speed Internet Available, Vaulted Ceiling(s), Walk-In Closet(s)
Heating Central, Electric, Fireplace(s)
Cooling Ceiling Fan(s), Central Air, Electric
Flooring Carpet, Ceramic Tile, Laminate
Fireplaces Number 1
Fireplaces Type Brick, Wood Burning
Appliance Dishwasher
Heat Source Central, Electric, Fireplace(s)
Laundry Electric Dryer Hookup, Utility Room, Full Size W/D Area, Washer Hookup
Exterior
Exterior Feature Courtyard, Covered Patio/Porch
Garage Spaces 2.0
Fence Privacy, Wood
Utilities Available Asphalt, City Sewer, City Water, Curbs, Electricity Connected
Roof Type Composition,Shingle
Total Parking Spaces 2
Garage Yes
Building
Lot Description Few Trees, Interior Lot, Landscaped, Lrg. Backyard Grass
Story One
Foundation Slab
Level or Stories One
Structure Type Brick,Wood
Schools
Elementary Schools Norwood
Middle Schools Kerr
High Schools Burleson Centennial
School District Burleson Isd
Others
Ownership Canines Chapel
Acceptable Financing Cash, Conventional, FHA, VA Loan
Listing Terms Cash, Conventional, FHA, VA Loan
Financing Conventional
Read Less Info
Want to know what your home might be worth? Contact us for a FREE valuation!

Our team is ready to help you sell your home for the highest possible price ASAP

©2024 North Texas Real Estate Information Systems.
Bought with David Moss • Competitive Edge Realty LLC






