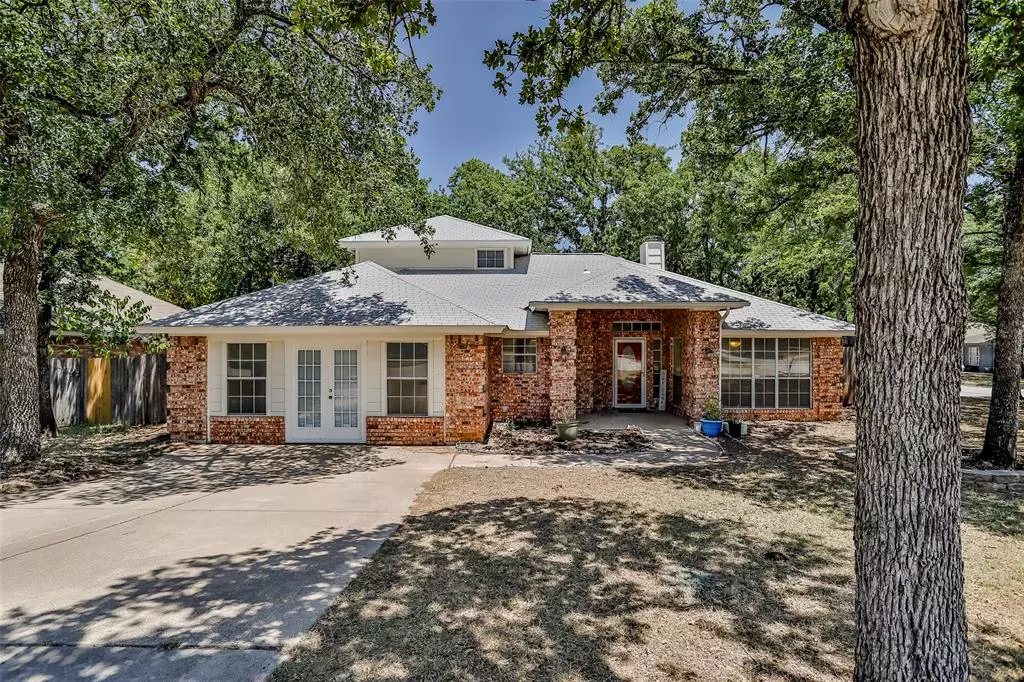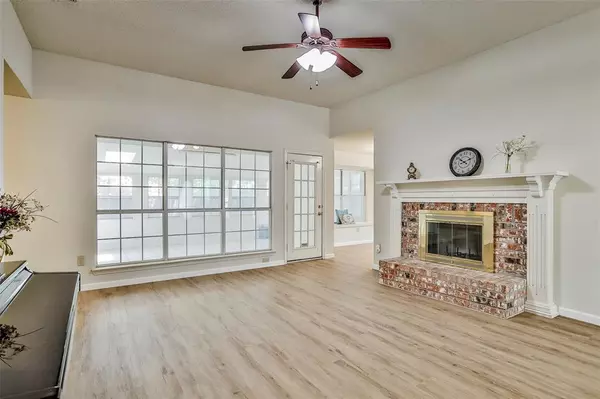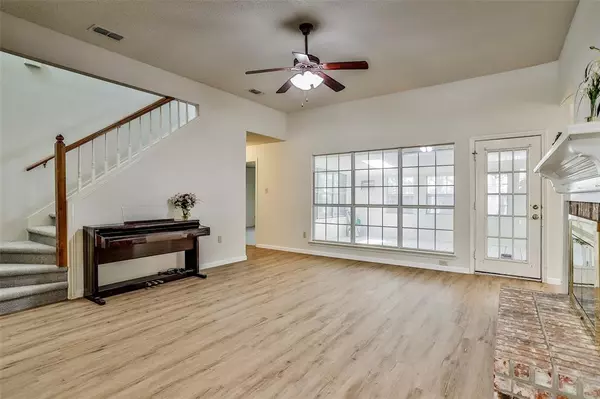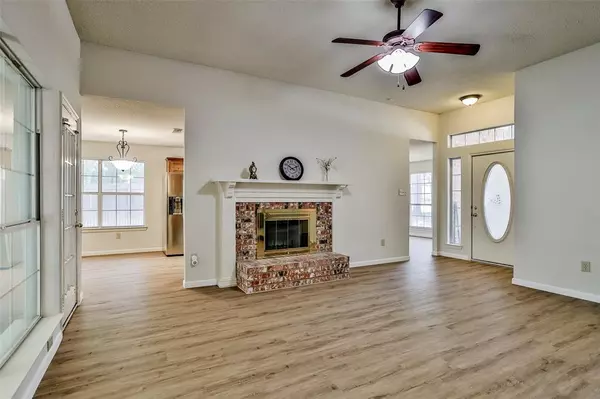$299,900
For more information regarding the value of a property, please contact us for a free consultation.
3 Beds
3 Baths
2,207 SqFt
SOLD DATE : 12/18/2023
Key Details
Property Type Single Family Home
Sub Type Single Family Residence
Listing Status Sold
Purchase Type For Sale
Square Footage 2,207 sqft
Price per Sqft $135
Subdivision Lake Crest Park Add
MLS Listing ID 20382347
Sold Date 12/18/23
Style Traditional
Bedrooms 3
Full Baths 2
Half Baths 1
HOA Y/N None
Year Built 1990
Annual Tax Amount $6,391
Lot Size 8,755 Sqft
Acres 0.201
Property Description
NEW PRICE! This home has so much flexible space. Original owners had builder convert garage during building process so space has always had heat and air, matching brick and french door entrance from building completion. This space can be used for forth bedroom, hobby, workshop, internet or inhome business. New LVP flooring and fresh paint throughout whole home. Home features primary on first level with two beds and a bath up. Newer appliances in kitchen including stainless steel refrigerator can be included in sale. Large 30X10 Sunroom, not included in sq. footage off main living area offering even more space to keep you out of the heat or cold. Has both a Dining area that could be used as formal dining, living, office or play room and an large eat-in kitchen area for family meals or entertaining. Living room has wood burning fire place. On just shy of quarter acre, even with sunroom generous back yard and front corner lot with trees in beautiful established neihgborhood.
Location
State TX
County Tarrant
Direction STREET NAME IS MEADOW CREST ON GPS AND STREET SIGNS BUT ONE WORD ON TAX RECORDS. From Hwy 199 take 730 Boyd Road Westto Lake Crest Pkwy. Turn Right on Lake Crest, Lfet on Larchmont and Right onto Meadow Crest Dr. House on right.
Rooms
Dining Room 2
Interior
Interior Features Built-in Features, Double Vanity, Eat-in Kitchen, High Speed Internet Available, Pantry
Heating Central
Cooling Ceiling Fan(s), Central Air
Flooring Carpet, Luxury Vinyl Plank
Fireplaces Number 1
Fireplaces Type Glass Doors, Wood Burning
Appliance Dishwasher, Electric Range, Electric Water Heater
Heat Source Central
Laundry Electric Dryer Hookup, Washer Hookup
Exterior
Utilities Available City Water
Roof Type Composition
Garage No
Building
Story Two
Foundation Slab
Level or Stories Two
Structure Type Brick
Schools
Elementary Schools Walnut Creek
High Schools Azle
School District Azle Isd
Others
Ownership vY Trinh
Acceptable Financing 1031 Exchange, Cash, Conventional, FHA, VA Loan
Listing Terms 1031 Exchange, Cash, Conventional, FHA, VA Loan
Financing FHA 203(b)
Read Less Info
Want to know what your home might be worth? Contact us for a FREE valuation!

Our team is ready to help you sell your home for the highest possible price ASAP

©2025 North Texas Real Estate Information Systems.
Bought with Susie Albertson • eXp Realty, LLC






