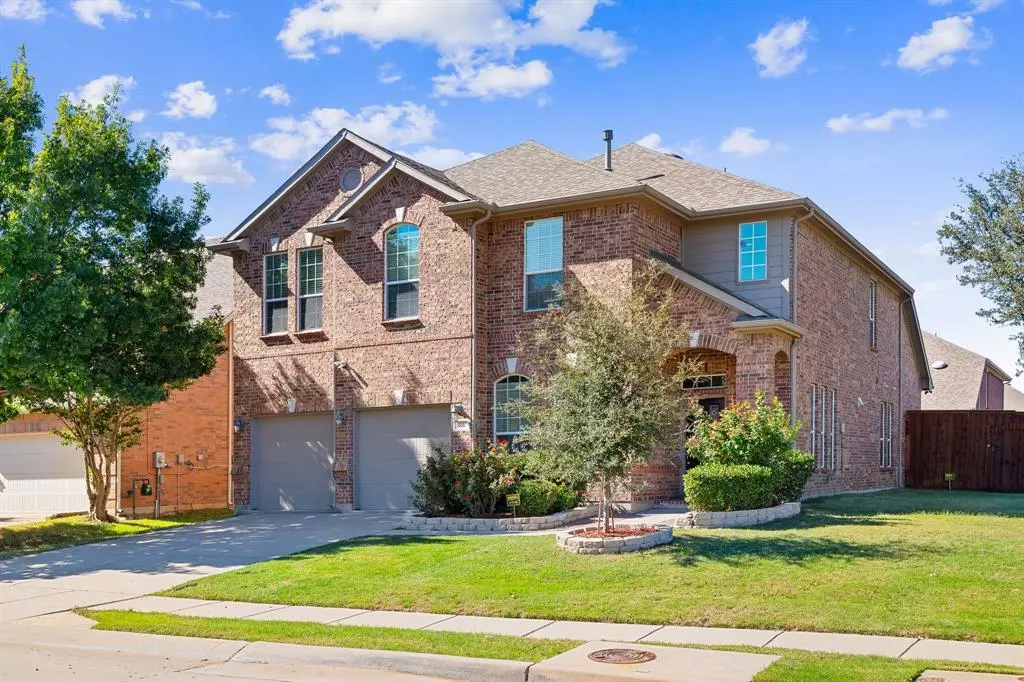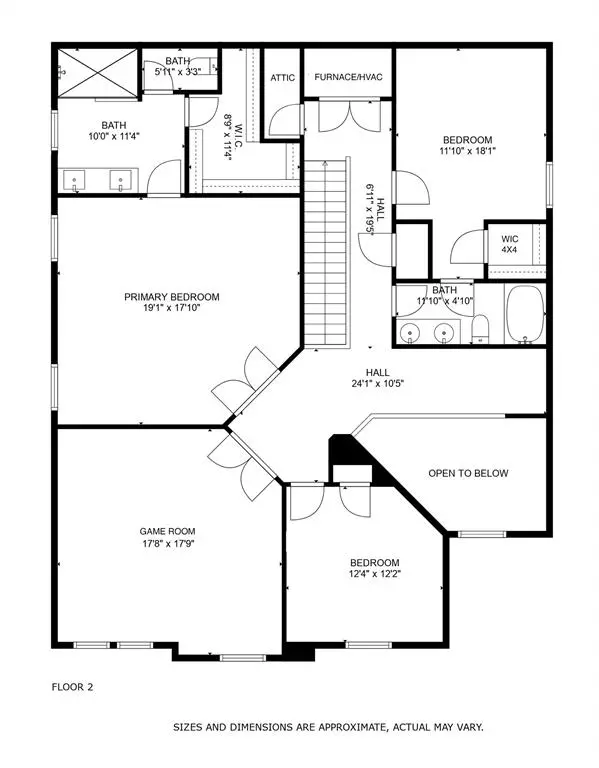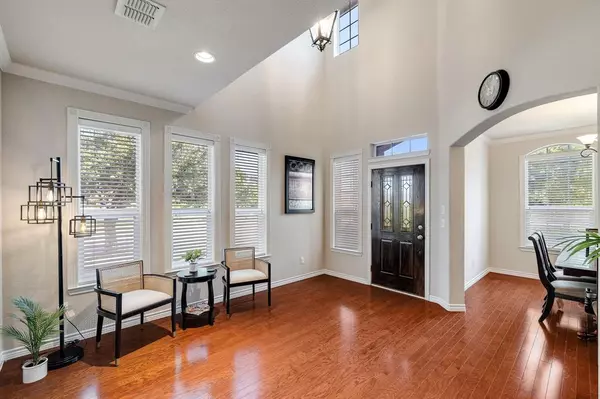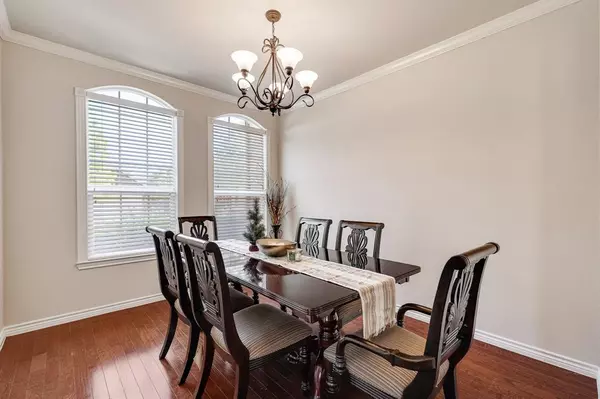$668,000
For more information regarding the value of a property, please contact us for a free consultation.
5 Beds
4 Baths
3,601 SqFt
SOLD DATE : 12/29/2023
Key Details
Property Type Single Family Home
Sub Type Single Family Residence
Listing Status Sold
Purchase Type For Sale
Square Footage 3,601 sqft
Price per Sqft $185
Subdivision Hidden Cove Estate Ph 1
MLS Listing ID 20467501
Sold Date 12/29/23
Style Traditional
Bedrooms 5
Full Baths 4
HOA Fees $19/ann
HOA Y/N Mandatory
Year Built 2008
Annual Tax Amount $9,522
Lot Size 9,278 Sqft
Acres 0.213
Property Description
Introducing your dream home in a prime location sitting on a 85ft corner lot! With easy access to the tollway, your daily commute will be a breeze. This home features two spacious primary bedroom suites, one on each floor, for a total of five bedrooms. For hosting, home has an open floor plan and kitchen with spacious granite countertops, and a 900cfm vent.The home has over $105K in upgrades incl. board-on-board cedar wood fencing, hardwood flooring, fixtures and paint.In 2022, the lower-level primary bathroom and closets underwent a complete transformation, with everything being updated to provide a fresh and modern feel. In 2019, a secondary primary suite was added to the home with French doors and James Martin vanity. This expansion comes with its own HVAC system for comfort and control.This increased the sq ft. of the house for more living space. The true heart of this home lies in the outdoor oasis.The 20x13 tiled and covered patio has granite countertops and grill.
Location
State TX
County Denton
Direction West on 121, Exit Standridge Drive North, North on Standridge, West on Cameron Bay Drive, Left on Lake City Drive, Home is on the right Corner.
Rooms
Dining Room 2
Interior
Interior Features Double Vanity, Eat-in Kitchen, Granite Counters, Kitchen Island, Open Floorplan, Walk-In Closet(s), In-Law Suite Floorplan
Heating Central
Cooling Central Air
Fireplaces Number 1
Fireplaces Type Great Room
Appliance Dishwasher, Gas Cooktop, Gas Range, Gas Water Heater, Microwave
Heat Source Central
Exterior
Garage Spaces 2.0
Utilities Available City Sewer, City Water
Total Parking Spaces 2
Garage Yes
Building
Story Two
Foundation Slab
Level or Stories Two
Structure Type Brick
Schools
Elementary Schools Memorial
Middle Schools Lakeview
High Schools The Colony
School District Lewisville Isd
Others
Ownership See Public Records
Acceptable Financing Cash, Conventional, FHA, Fixed, Lease Back
Listing Terms Cash, Conventional, FHA, Fixed, Lease Back
Financing Conventional
Special Listing Condition Aerial Photo, Flood Plain, Verify Flood Insurance, Verify Tax Exemptions
Read Less Info
Want to know what your home might be worth? Contact us for a FREE valuation!

Our team is ready to help you sell your home for the highest possible price ASAP

©2024 North Texas Real Estate Information Systems.
Bought with Sunny Lee • The Michael Group






