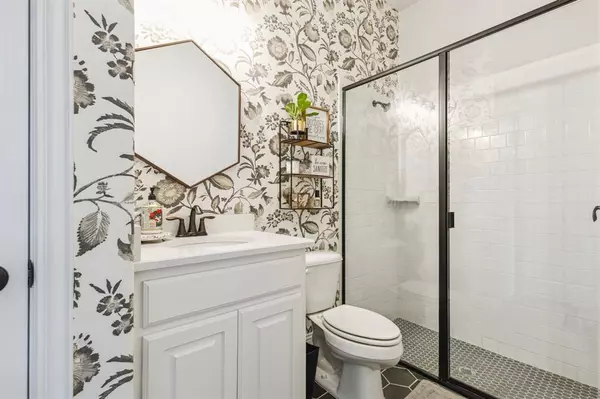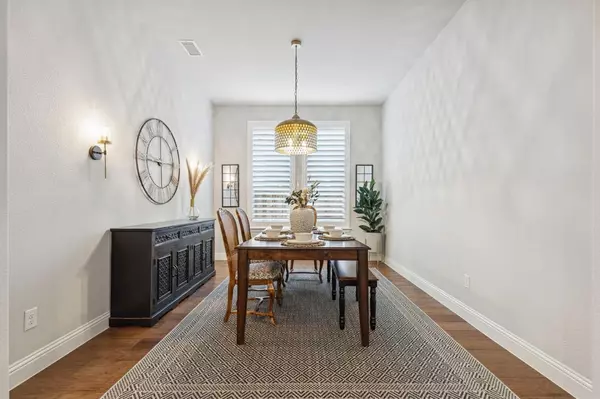$725,000
For more information regarding the value of a property, please contact us for a free consultation.
5 Beds
4 Baths
3,649 SqFt
SOLD DATE : 12/29/2023
Key Details
Property Type Single Family Home
Sub Type Single Family Residence
Listing Status Sold
Purchase Type For Sale
Square Footage 3,649 sqft
Price per Sqft $198
Subdivision Trinity Falls Planning Unit 3 Ph 3A
MLS Listing ID 20458732
Sold Date 12/29/23
Bedrooms 5
Full Baths 4
HOA Fees $125/qua
HOA Y/N Mandatory
Year Built 2020
Annual Tax Amount $18,664
Lot Size 7,797 Sqft
Acres 0.179
Lot Dimensions 60x130
Property Description
Gorgeous 5 bedroom Drees home on a 60' lot in Trinity Falls! Grand entrance with curved staircase and two story foyer. Guest bedroom and bathroom in front of home for privacy. Beautiful kitchen with quartz counters, uppers, double oven, and upgraded coffee bar. Walk-in pantry with extra storage space! Large dining room open to living area boasting big windows with tons of natural light and vaulted ceiling. Primary bedroom in back with large custom closet and separate vanities. Upstairs you will find an oversized game room with media, great for entertaining. Two secondary bedrooms with shared bath, and another ensuite across the hall. Enjoy the outdoors with extended patio and second fireplace! Large 3 car garage with tankless water heater. Walking distance to brand new Frazier Elementary and amenity center with gym, pool, and splash pad! Don't miss out on this one!
Location
State TX
County Collin
Direction Exit Laud Howell and head west. Follow road passed two stop signs to split and curve right. Left on Sweetwater, left on Lady Bird, right on Roseway. Home is on right.
Rooms
Dining Room 1
Interior
Interior Features Cathedral Ceiling(s), Chandelier, Decorative Lighting, Eat-in Kitchen, Flat Screen Wiring, High Speed Internet Available, Kitchen Island, Pantry, Smart Home System, Walk-In Closet(s)
Heating Central
Cooling Ceiling Fan(s), Central Air
Fireplaces Number 2
Fireplaces Type Gas
Appliance Dishwasher, Disposal, Gas Cooktop, Microwave, Plumbed For Gas in Kitchen, Tankless Water Heater, Vented Exhaust Fan
Heat Source Central
Exterior
Garage Spaces 3.0
Utilities Available Cable Available, City Sewer, City Water, Co-op Electric, Community Mailbox
Roof Type Composition
Total Parking Spaces 3
Garage Yes
Building
Story Two
Foundation Slab
Level or Stories Two
Structure Type Brick
Schools
Elementary Schools Ruth And Harold Frazier
Middle Schools Johnson
High Schools Mckinney North
School District Mckinney Isd
Others
Ownership Webb
Acceptable Financing Cash, Conventional, VA Loan
Listing Terms Cash, Conventional, VA Loan
Financing Conventional
Read Less Info
Want to know what your home might be worth? Contact us for a FREE valuation!

Our team is ready to help you sell your home for the highest possible price ASAP

©2024 North Texas Real Estate Information Systems.
Bought with Korey Benton • Better Homes & Gardens, Winans






