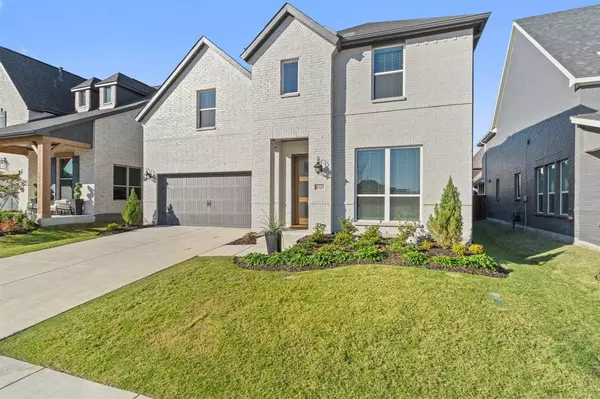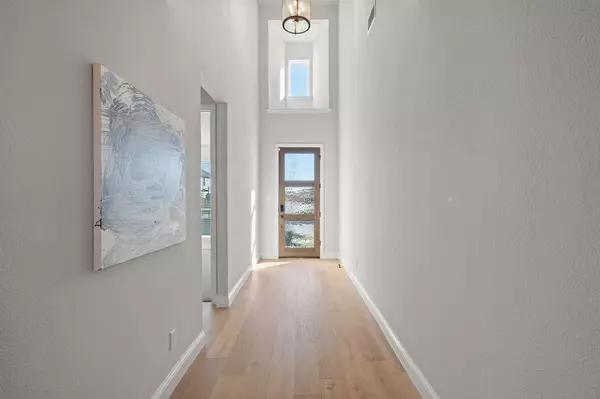$859,900
For more information regarding the value of a property, please contact us for a free consultation.
5 Beds
4 Baths
3,413 SqFt
SOLD DATE : 12/31/2023
Key Details
Property Type Single Family Home
Sub Type Single Family Residence
Listing Status Sold
Purchase Type For Sale
Square Footage 3,413 sqft
Price per Sqft $251
Subdivision Windsong Ranch Ph 6B
MLS Listing ID 20468698
Sold Date 12/31/23
Style Traditional
Bedrooms 5
Full Baths 4
HOA Fees $147/qua
HOA Y/N Mandatory
Year Built 2022
Annual Tax Amount $2,641
Lot Size 6,577 Sqft
Acres 0.151
Property Description
SELLER IS OFFERING 2% FOR BUYERS TO USE FOR A 2-1 BUYDOWN WHICH THE CHOICE OF WHAT EVER LENDER THEY CHOOSE. ADD THIS IN CLOSING COSTS FOR YOUR OFFER. Welcome to this 5-bedroom, 4-bathroom haven of luxury living located in Windsong Ranch. Step inside and be captivated by the expansive living area, where natural light creates an inviting ambiance. The open layout effortlessly connects the living room, dining area, and kitchen, making entertaining a joyous affair. The kitchen stands as the heart of this home, adorned with stainless steel appliances, sleek natural stone countertops, and ample cabinetry that combines style and functionality. This home was built in 2022 and has a primary bedroom, second bedroom and office all on the first floor. The large yard offers endless opportunities for outdoor recreation, gardening, or even the possibility of adding a pool to create your personal oasis. The covered back patio provides an inviting entertaining and lounging space.
Location
State TX
County Denton
Direction Please use GPS
Rooms
Dining Room 1
Interior
Interior Features Cable TV Available, Double Vanity, Eat-in Kitchen, Flat Screen Wiring, Granite Counters, High Speed Internet Available, Kitchen Island, Loft, Open Floorplan, Pantry, Walk-In Closet(s)
Heating Central, Fireplace(s), Zoned
Cooling Ceiling Fan(s), Central Air, Electric, Zoned
Flooring Carpet, Wood
Fireplaces Number 1
Fireplaces Type Decorative, Gas, Gas Starter, Living Room
Appliance Dishwasher, Disposal, Electric Oven, Gas Cooktop, Microwave, Plumbed For Gas in Kitchen
Heat Source Central, Fireplace(s), Zoned
Exterior
Exterior Feature Private Yard
Garage Spaces 2.0
Fence Back Yard, Wood
Utilities Available Cable Available, City Sewer, Curbs, Electricity Available, Electricity Connected, Individual Gas Meter, Individual Water Meter, Natural Gas Available, Phone Available, Sewer Available, Sidewalk
Roof Type Composition
Total Parking Spaces 2
Garage Yes
Building
Lot Description Landscaped, Lrg. Backyard Grass
Story Two
Foundation Slab
Level or Stories Two
Structure Type Brick
Schools
Elementary Schools Mrs. Jerry Bryant
Middle Schools William Rushing
High Schools Prosper
School District Prosper Isd
Others
Restrictions No Known Restriction(s)
Ownership See Tax
Acceptable Financing Cash, Conventional
Listing Terms Cash, Conventional
Financing Conventional
Read Less Info
Want to know what your home might be worth? Contact us for a FREE valuation!

Our team is ready to help you sell your home for the highest possible price ASAP

©2024 North Texas Real Estate Information Systems.
Bought with Damon Williamson • Agency Dallas Park Cities, LLC






