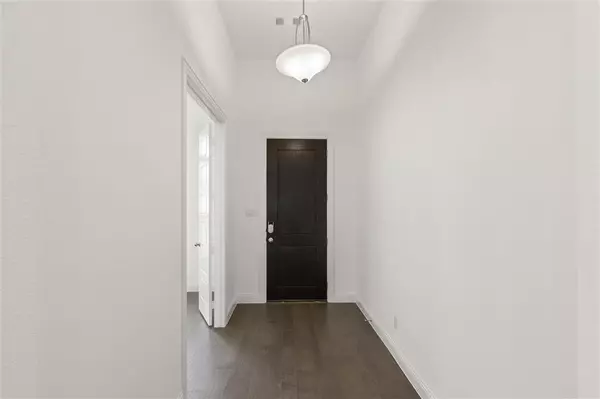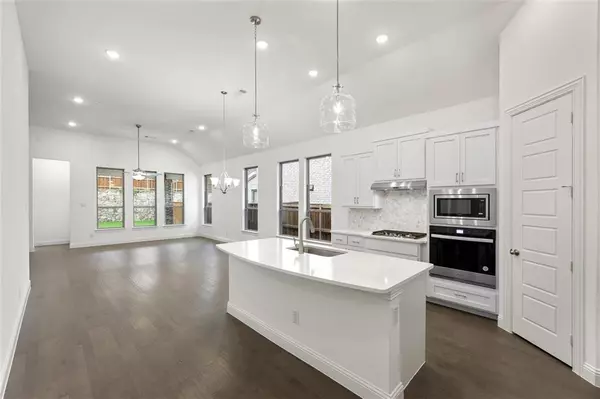$599,990
For more information regarding the value of a property, please contact us for a free consultation.
3 Beds
3 Baths
2,002 SqFt
SOLD DATE : 01/19/2024
Key Details
Property Type Single Family Home
Sub Type Single Family Residence
Listing Status Sold
Purchase Type For Sale
Square Footage 2,002 sqft
Price per Sqft $299
Subdivision Trinity Falls 50'
MLS Listing ID 20394722
Sold Date 01/19/24
Style Traditional
Bedrooms 3
Full Baths 2
Half Baths 1
HOA Fees $125/ann
HOA Y/N Mandatory
Year Built 2023
Lot Size 6,098 Sqft
Acres 0.14
Lot Dimensions 50x125
Property Description
MLS# 20394722 - Built by Coventry Homes - CONST. COMPLETED Sep 23, 2023 ~ Situated in the master planned community of Trinity Falls, this home offers great curb appeal with its brick exterior and 3-car garage. White shaker cabinets, an abundance of countertop space (including a massive island) and stainless steel appliances highlight the gourmet kitchen. Large windows in the great room provide an abundance of natural light for the open-concept living areas, as well as views overlooking the covered patio and spacious backyard. The large primary suite includes a luxurious primary bathroom equipped with a garden tub, walk-in shower, dual vanities and a generously-sized walk-in closet. When not enjoying the luxuries of your own home, Trinity Falls offers a plethora of amenities to experience, including a resort-style pools, multiple playgrounds and a fitness center. Visit today and see why Trinity Falls has become such a popular community!!
Location
State TX
County Collin
Community Club House, Community Pool, Community Sprinkler, Fishing, Fitness Center, Greenbelt, Jogging Path/Bike Path, Lake, Park, Playground, Sidewalks, Other
Direction US-75 North: Take exit 43 toward FM 543 Laud Howell Parkway, Use the left 2 lanes turn left onto TX-195 Spur Laud Howell Parkway Turn right onto Trinity Falls Parkway, Take a slight right onto Olympic Crossing, Turn left toward Lost Woods Way Turn right onto Lost Woods Way Model home is on the left
Rooms
Dining Room 1
Interior
Interior Features Cable TV Available, Decorative Lighting, High Speed Internet Available, Kitchen Island, Open Floorplan, Pantry, Smart Home System, Sound System Wiring, Walk-In Closet(s), Wired for Data
Heating ENERGY STAR Qualified Equipment, Fireplace(s)
Cooling Ceiling Fan(s), Central Air, ENERGY STAR Qualified Equipment
Flooring Carpet, Wood
Fireplaces Number 1
Fireplaces Type Family Room, Gas Logs
Appliance Built-in Gas Range, Electric Oven, Microwave, Tankless Water Heater
Heat Source ENERGY STAR Qualified Equipment, Fireplace(s)
Laundry Electric Dryer Hookup, Full Size W/D Area, Washer Hookup
Exterior
Exterior Feature Covered Patio/Porch, Private Yard
Garage Spaces 3.0
Fence Wood
Community Features Club House, Community Pool, Community Sprinkler, Fishing, Fitness Center, Greenbelt, Jogging Path/Bike Path, Lake, Park, Playground, Sidewalks, Other
Utilities Available City Sewer, City Water
Roof Type Composition
Total Parking Spaces 3
Garage Yes
Building
Lot Description Interior Lot, Landscaped, Sprinkler System, Subdivision
Story One
Foundation Slab
Level or Stories One
Structure Type Brick
Schools
Elementary Schools Johnson
Middle Schools Johnson
High Schools Mckinney North
School District Mckinney Isd
Others
Ownership Coventry Homes
Financing Conventional
Read Less Info
Want to know what your home might be worth? Contact us for a FREE valuation!

Our team is ready to help you sell your home for the highest possible price ASAP

©2024 North Texas Real Estate Information Systems.
Bought with Regina Patton • Monument Realty






