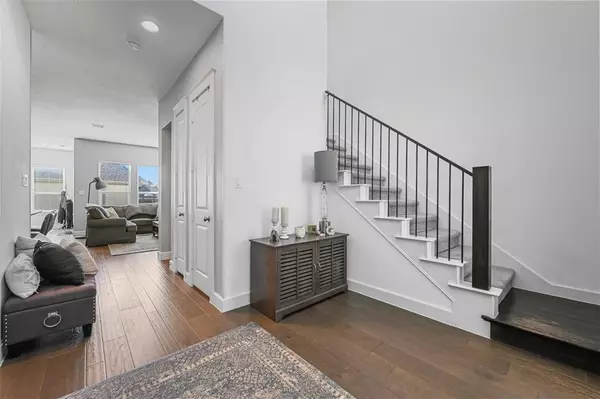$449,900
For more information regarding the value of a property, please contact us for a free consultation.
2 Beds
3 Baths
1,748 SqFt
SOLD DATE : 01/19/2024
Key Details
Property Type Townhouse
Sub Type Townhouse
Listing Status Sold
Purchase Type For Sale
Square Footage 1,748 sqft
Price per Sqft $257
Subdivision Raiford Crossing Ph 2
MLS Listing ID 20467769
Sold Date 01/19/24
Bedrooms 2
Full Baths 2
Half Baths 1
HOA Fees $277/qua
HOA Y/N Mandatory
Year Built 2016
Annual Tax Amount $8,291
Lot Size 2,744 Sqft
Acres 0.063
Property Description
Beautiful and spacious modern floor plan townhome in a gorgeous neighborhood setting. Great indoor and outdoor spaces that include a detached garage and cozy green back yard for family BBQ. 2 beds, 2.5 baths with a large walk-in closet in the master bedroom. The large office is located on the lower level and both are bedrooms upstairs with their own bathrooms. This home features a beautiful Kitchen that overlooks the large open living room and dining areas that includes bar seating. Kitchen includes a gas cook top, stainless steel appliances and granite. The park, playground and walking paths are within a short walking distance of this home. This one has it all. Enjoy 8-foot raised panel doors downstairs, 5.25-inch baseboard trim in downstairs living areas. Sprinkler system and landscape taken care by HOA—front and back yard. Direct access to George Bush Turnpike and I-35. Come and look, this one won't last long! Buyers and buyers’ agent to verify all info.
Location
State TX
County Denton
Community Playground
Direction Head west on PGBT, Exit Old Denton, Turn right onto Old Denton Rd, Turn right onto Moonstone St.
Rooms
Dining Room 2
Interior
Interior Features Cable TV Available, Decorative Lighting, Eat-in Kitchen, High Speed Internet Available, Kitchen Island, Open Floorplan, Walk-In Closet(s)
Heating Central, Natural Gas
Cooling Ceiling Fan(s), Central Air
Flooring Carpet, Laminate, Tile
Appliance Dishwasher, Disposal, Gas Cooktop, Gas Oven, Gas Water Heater, Microwave, Plumbed For Gas in Kitchen
Heat Source Central, Natural Gas
Laundry In Hall, Full Size W/D Area, Washer Hookup
Exterior
Exterior Feature Covered Patio/Porch, Rain Gutters
Garage Spaces 2.0
Fence Wood
Community Features Playground
Utilities Available All Weather Road, Alley, Cable Available, City Sewer, City Water, Community Mailbox, Curbs, Individual Gas Meter, Individual Water Meter, Sidewalk, Underground Utilities
Roof Type Composition
Total Parking Spaces 2
Garage Yes
Building
Lot Description Interior Lot, Landscaped, Subdivision, Zero Lot Line
Story Two
Foundation Slab
Level or Stories Two
Structure Type Brick
Schools
Elementary Schools Rainwater
Middle Schools Blalack
High Schools Creekview
School District Carrollton-Farmers Branch Isd
Others
Restrictions No Known Restriction(s)
Ownership See Tax
Acceptable Financing Cash, Conventional, FHA, VA Loan
Listing Terms Cash, Conventional, FHA, VA Loan
Financing Conventional
Special Listing Condition Survey Available
Read Less Info
Want to know what your home might be worth? Contact us for a FREE valuation!

Our team is ready to help you sell your home for the highest possible price ASAP

©2024 North Texas Real Estate Information Systems.
Bought with James Mayo • RE/MAX DFW Associates






