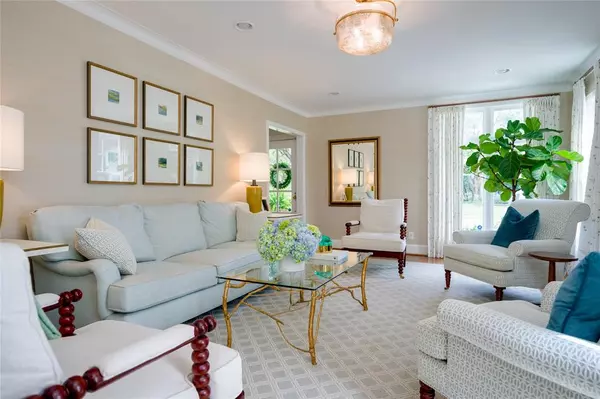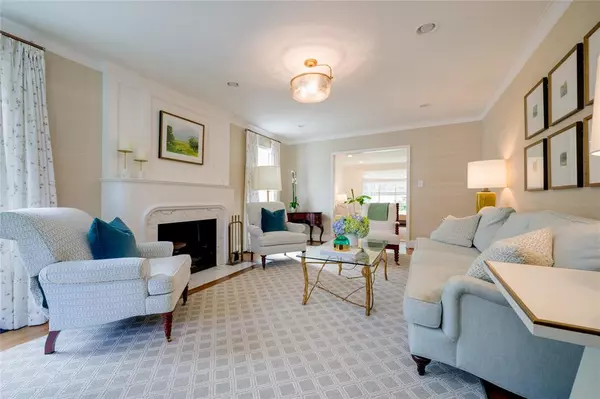$2,200,000
For more information regarding the value of a property, please contact us for a free consultation.
3 Beds
4 Baths
2,487 SqFt
SOLD DATE : 02/02/2024
Key Details
Property Type Single Family Home
Sub Type Single Family Residence
Listing Status Sold
Purchase Type For Sale
Square Footage 2,487 sqft
Price per Sqft $884
Subdivision Highland Park
MLS Listing ID 20450118
Sold Date 02/02/24
Style Traditional
Bedrooms 3
Full Baths 3
Half Baths 1
HOA Y/N None
Year Built 1938
Annual Tax Amount $23,606
Lot Size 6,751 Sqft
Acres 0.155
Lot Dimensions 50x135
Property Description
Under the guidance of Yates Desygn, this 1938 residence has undergone a remarkable transformation resulting in a truly exceptional living experience. The first floor is graced with formal living & dining rooms & a den with oversized windows overlooking the backyard designed, landscaped & maintained by Robert Bellamy. The kitchen boasts Wolf & Sub-Zero appliances, custom cabinetry, & marble countertops. Adjacent to the kitchen, a breakfast area & dining room. Upstairs, the primary suite awaits, featuring an updated ensuite bath & closet designed by California Closets. An add'l bedroom suite & a 3rd bedroom with adjacent bath offer ample space for family & guests. One of the standout features of the home is the approx. 400 sq ft covered patio constructed by John Jarrett. Complete with gas fireplace, built-in grill, in-ceiling heaters & retractable screens, this outdoor haven extends your living & dining space, making it perfect for year-round gatherings.
Location
State TX
County Dallas
Direction From Lomo Alto, turn west on Belfort.
Rooms
Dining Room 2
Interior
Interior Features Built-in Features, Cable TV Available, Decorative Lighting, Eat-in Kitchen, High Speed Internet Available, Walk-In Closet(s)
Heating Natural Gas, Zoned
Cooling Central Air, Electric, Zoned
Flooring Ceramic Tile, Hardwood, Stone
Fireplaces Number 2
Fireplaces Type Brick, Gas, Gas Logs, Wood Burning
Appliance Built-in Refrigerator, Commercial Grade Range, Dishwasher, Disposal, Gas Range, Microwave, Plumbed For Gas in Kitchen, Refrigerator
Heat Source Natural Gas, Zoned
Laundry Electric Dryer Hookup, In Hall, Full Size W/D Area, Washer Hookup
Exterior
Exterior Feature Attached Grill, Covered Patio/Porch, Outdoor Living Center, Private Yard
Fence Metal, Wood
Utilities Available Cable Available, City Sewer, City Water, Curbs, Sidewalk
Roof Type Composition
Garage No
Building
Lot Description Few Trees, Interior Lot, Landscaped, Lrg. Backyard Grass
Story Two
Foundation Pillar/Post/Pier
Level or Stories Two
Structure Type Brick
Schools
Elementary Schools Bradfield
Middle Schools Highland Park
High Schools Highland Park
School District Highland Park Isd
Others
Ownership Of Record
Financing Conventional
Read Less Info
Want to know what your home might be worth? Contact us for a FREE valuation!

Our team is ready to help you sell your home for the highest possible price ASAP

©2024 North Texas Real Estate Information Systems.
Bought with Jp Findley • Rogers Healy and Associates






